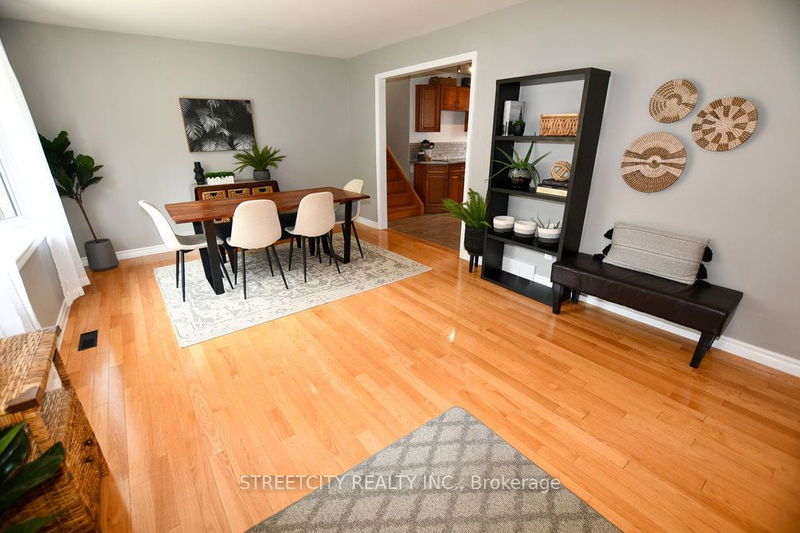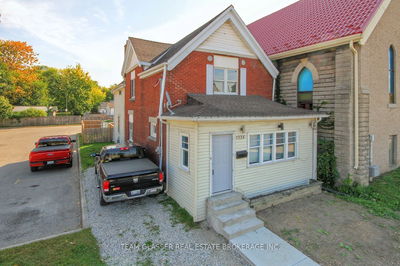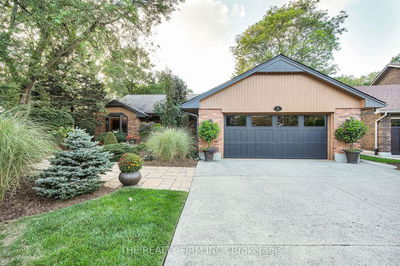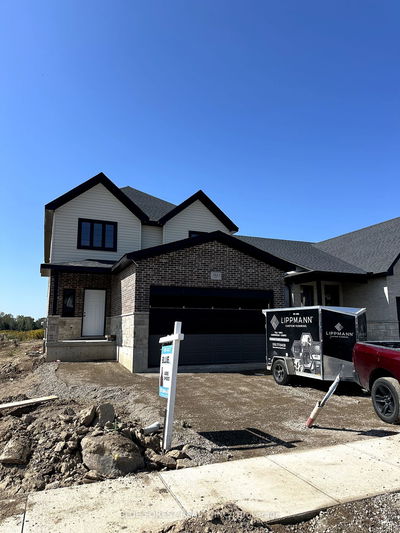14 Southwood
South D | London
$698,900.00
Listed 27 days ago
- 4 bed
- 2 bath
- - sqft
- 10.0 parking
- Detached
Instant Estimate
$701,649
+$2,749 compared to list price
Upper range
$787,557
Mid range
$701,649
Lower range
$615,742
Property history
- Sep 12, 2024
- 27 days ago
Sold conditionally
Listed for $698,900.00 • on market
- Jul 10, 2024
- 3 months ago
Expired
Listed for $729,900.00 • 2 months on market
- Sep 20, 2022
- 2 years ago
Expired
Listed for $749,900.00 • 3 months on market
- Jun 5, 2020
- 4 years ago
Sold for $424,900.00
Listed for $424,900.00 • 15 days on market
Location & area
Schools nearby
Home Details
- Description
- This unique property features a fully renovated In-Law Suite, 10 parking spaces, and 2 fenced backyard areas. If you're in search of a multi-generation dwelling, this could be your new home. 5 bedrooms, 2 bathrooms, and 2 full kitchens. Bright and spacious addition above the garage with the large primary bedroom and bright family room maximizes your living space. The bright and cheerful main floor features hardwood throughout, large bay window in the dining room, updated kitchen with glass cook top and convenient wall oven. Walk-up basement has separate covered entrance, easy access to same floor laundry, granite countertops, and walk-in pantry. HVAC, furnace, ductwork, and plumbing all recently upgraded. Oversized 27' x 30' attached garage is fully sealed, has built-in storage shelves, hanging tire rack, and work bench at the back. Spacious front porch overlooks quiet treed street. Nestled in between the Byron, Wortley, Oakridge, and Westmount areas, this location is hard to beat. Only a 6 minute drive to downtown yet minutes on foot to nearby stream and nature trails. Visit this home in person to truly appreciate all it has to offer!
- Additional media
- https://login.dynamictours.ca/14southwoodcrescent/?mls
- Property taxes
- $4,368.89 per year / $364.07 per month
- Basement
- Full
- Basement
- Part Fin
- Year build
- 51-99
- Type
- Detached
- Bedrooms
- 4 + 1
- Bathrooms
- 2
- Parking spots
- 10.0 Total | 4.0 Garage
- Floor
- -
- Balcony
- -
- Pool
- None
- External material
- Alum Siding
- Roof type
- -
- Lot frontage
- -
- Lot depth
- -
- Heating
- Forced Air
- Fire place(s)
- N
- Main
- Dining
- 18’3” x 11’11”
- Kitchen
- 11’1” x 13’1”
- 2nd Br
- 10’0” x 11’3”
- 3rd Br
- 11’2” x 11’3”
- 4th Br
- 10’0” x 8’6”
- 2nd
- Living
- 19’9” x 15’11”
- Br
- 17’5” x 11’5”
- Bsmt
- Kitchen
- 20’4” x 11’3”
- Family
- 14’1” x 11’9”
- Pantry
- 8’6” x 3’10”
- 5th Br
- 9’11” x 11’4”
Listing Brokerage
- MLS® Listing
- X9345008
- Brokerage
- STREETCITY REALTY INC.
Similar homes for sale
These homes have similar price range, details and proximity to 14 Southwood









