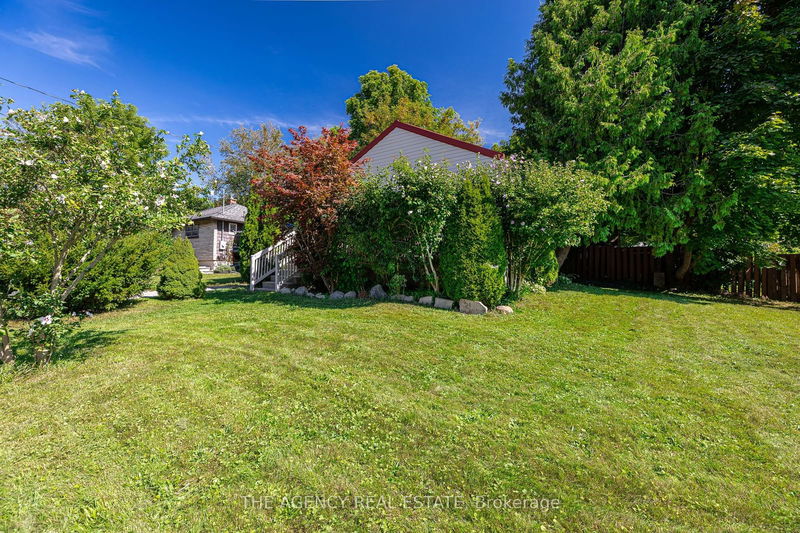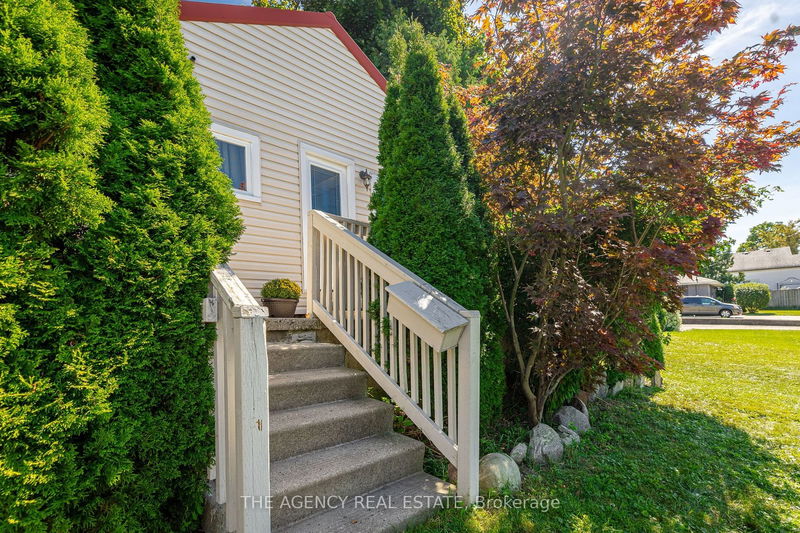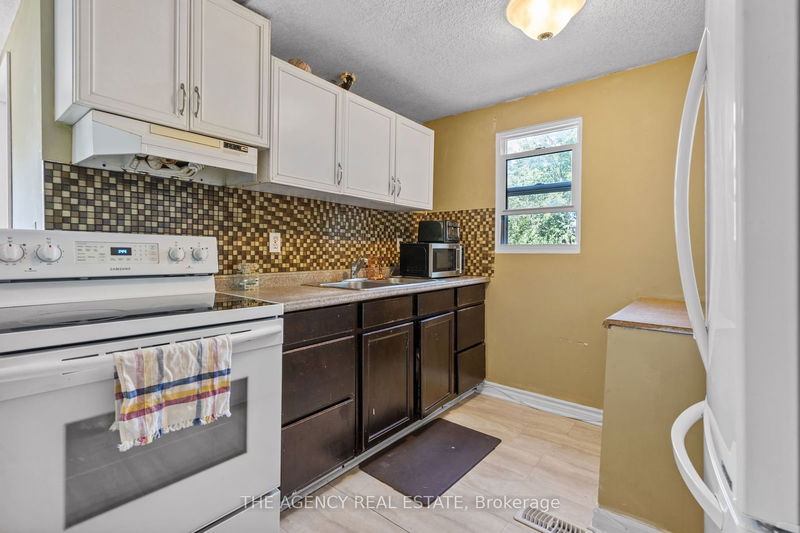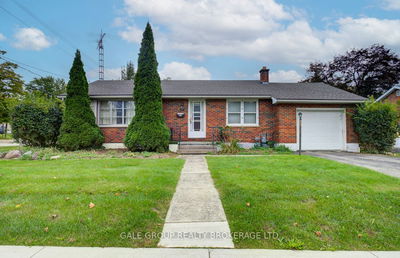112 McNay
East C | London
$499,999.00
Listed 25 days ago
- 2 bed
- 1 bath
- 700-1100 sqft
- 3.0 parking
- Detached
Instant Estimate
$507,098
+$7,099 compared to list price
Upper range
$558,969
Mid range
$507,098
Lower range
$455,228
Property history
- Now
- Listed on Sep 12, 2024
Listed for $499,999.00
25 days on market
- Oct 24, 2008
- 16 years ago
Sold for $115,000.00
Listed for $119,000.00 • 16 days on market
- May 26, 2008
- 16 years ago
Expired
Listed for $129,900.00 • 4 months on market
- Mar 24, 1999
- 26 years ago
Expired
Listed for $89,900.00 • 3 months on market
- Oct 3, 1990
- 34 years ago
Sold for $91,000.00
Listed for $99,900.00 • 6 days on market
- Feb 26, 1988
- 37 years ago
Sold for $70,000.00
Listed for $72,900.00 • 3 days on market
Location & area
Schools nearby
Home Details
- Description
- Welcome to this cute little starter home, with two bedrooms located on the main floor, and a third room in the basement, it has plenty of space for a young family or downsizers. The backyard offers a large yard and is ideal for children to play. Nestled in the neighborhood of Carling Heights it has much to offer with it being in close proximity to schools, Western University and Fanshawe College, North London Optimist Community Centre, including the Carling Heights Optimist Community Centre which features an indoor pool & gym, & McMahen Park, equipped with a skate park, basketball court, play structures, baseball diamond & community garden close to downtown and public transit. Recent updates include steel roof, siding and hot water heater that is owned.
- Additional media
- -
- Property taxes
- $2,406.88 per year / $200.57 per month
- Basement
- Finished
- Year build
- -
- Type
- Detached
- Bedrooms
- 2 + 1
- Bathrooms
- 1
- Parking spots
- 3.0 Total | 1.0 Garage
- Floor
- -
- Balcony
- -
- Pool
- None
- External material
- Vinyl Siding
- Roof type
- -
- Lot frontage
- -
- Lot depth
- -
- Heating
- Forced Air
- Fire place(s)
- N
- Main
- Living
- 16’8” x 14’0”
- Bathroom
- 7’5” x 4’11”
- Kitchen
- 8’2” x 7’11”
- Br
- 10’2” x 9’7”
- 2nd Br
- 9’10” x 8’12”
- Bsmt
- Rec
- 20’5” x 16’3”
- Other
- 9’1” x 8’10”
- Laundry
- 9’11” x 9’1”
Listing Brokerage
- MLS® Listing
- X9345223
- Brokerage
- THE AGENCY REAL ESTATE
Similar homes for sale
These homes have similar price range, details and proximity to 112 McNay









