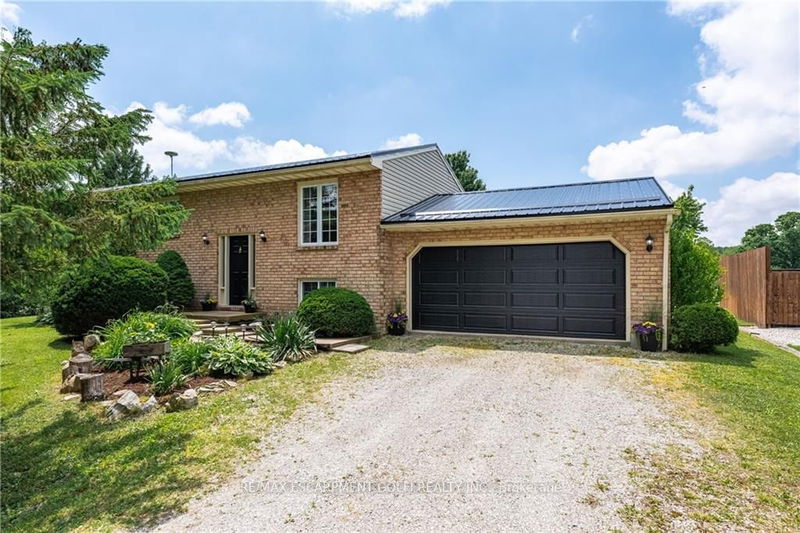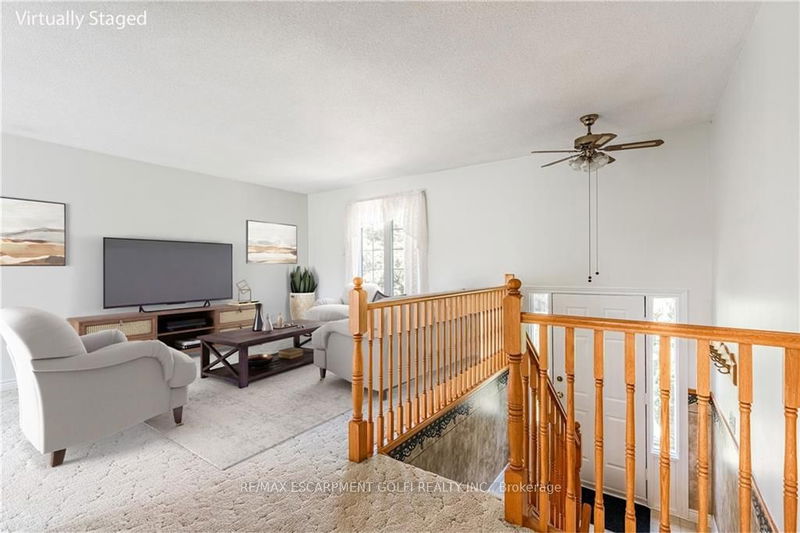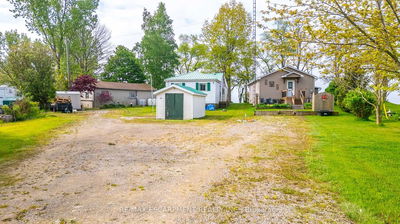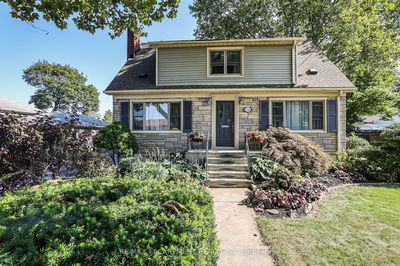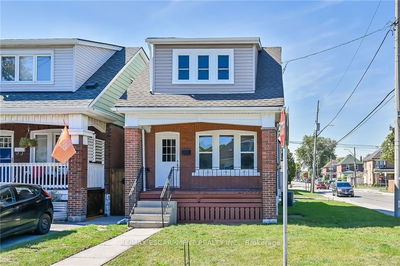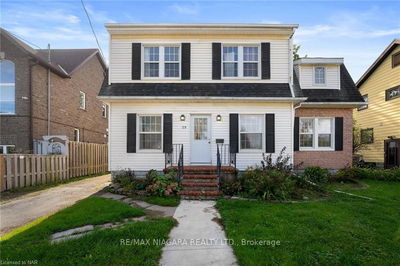37 Younge
Dunnville | Haldimand
$775,000.00
Listed 26 days ago
- 3 bed
- 2 bath
- 1100-1500 sqft
- 6.0 parking
- Detached
Instant Estimate
$759,284
-$15,716 compared to list price
Upper range
$852,448
Mid range
$759,284
Lower range
$666,121
Property history
- Now
- Listed on Sep 12, 2024
Listed for $775,000.00
26 days on market
- Jun 6, 2024
- 4 months ago
Expired
Listed for $775,000.00 • 3 months on market
Location & area
Schools nearby
Home Details
- Description
- Enjoy the perfect combination of country living & close-knit community. Situated on nearly a acre lot & nestled amongst executive properties, this is the home you have been waiting for! The charming brick exterior is enhanced by a new steel roof & garage door (both 2023). Inside the bright main floor boasts a living/dining/kitchen area with sliding glass doors to a large deck overlooking the backyard. Enjoy 3 bdrms on the main level, including a spacious primary suite with a 4-pc ensuite. The lower level has 10ft ceilings, a 4th bdrm, finished rec room, additional flex workshop space that can be converted to a 5th bdrm, as well as a laundry room with access to the double car garage-all ideal for multi-generational living. Conveniently located near Welland & Pelham, & ideally serviced by the school bus routes for Public, Catholic & Christian schools. In addition, it is a great commuter location for Hamilton & the QEW to Toronto. Do not miss out on this fantastic opportunity!
- Additional media
- https://my.matterport.com/show/?m=6Waj9inKgFf&brand=0
- Property taxes
- $3,182.61 per year / $265.22 per month
- Basement
- Full
- Basement
- Part Fin
- Year build
- 31-50
- Type
- Detached
- Bedrooms
- 3 + 1
- Bathrooms
- 2
- Parking spots
- 6.0 Total | 2.0 Garage
- Floor
- -
- Balcony
- -
- Pool
- None
- External material
- Brick
- Roof type
- -
- Lot frontage
- -
- Lot depth
- -
- Heating
- Forced Air
- Fire place(s)
- Y
- Main
- Living
- 13’5” x 11’5”
- Dining
- 8’6” x 10’5”
- Kitchen
- 10’3” x 10’1”
- Prim Bdrm
- 10’3” x 11’6”
- Br
- 10’0” x 8’7”
- Br
- 10’0” x 11’3”
- Bathroom
- 6’9” x 4’7”
- Bathroom
- 6’10” x 4’7”
- Bsmt
- Family
- 17’9” x 11’7”
- Br
- 11’6” x 10’3”
- Laundry
- 8’12” x 19’1”
- Workshop
- 11’1” x 18’2”
Listing Brokerage
- MLS® Listing
- X9346471
- Brokerage
- RE/MAX ESCARPMENT GOLFI REALTY INC.
Similar homes for sale
These homes have similar price range, details and proximity to 37 Younge
