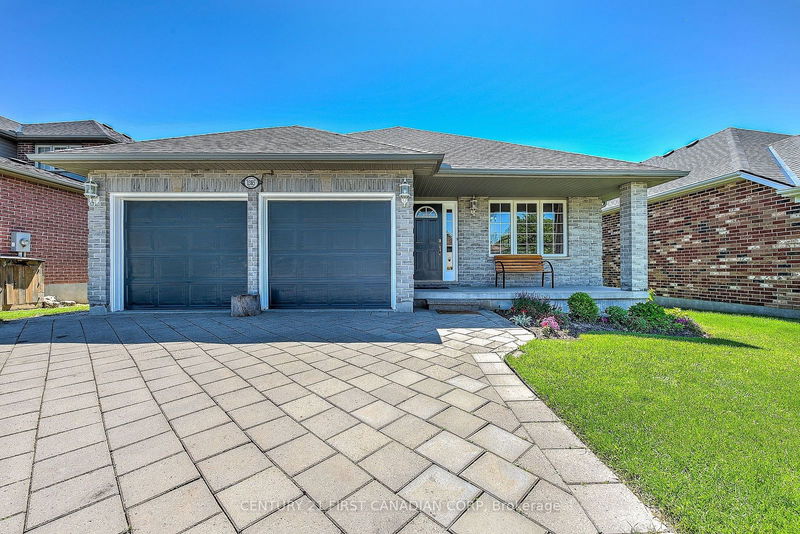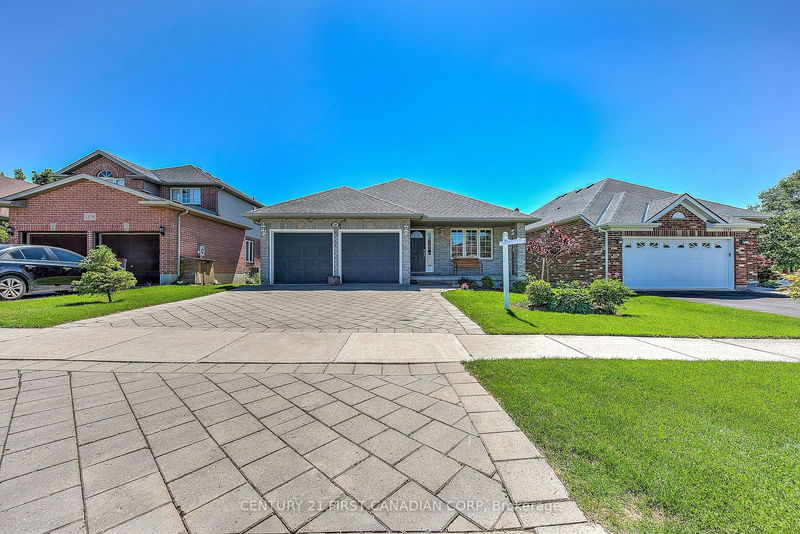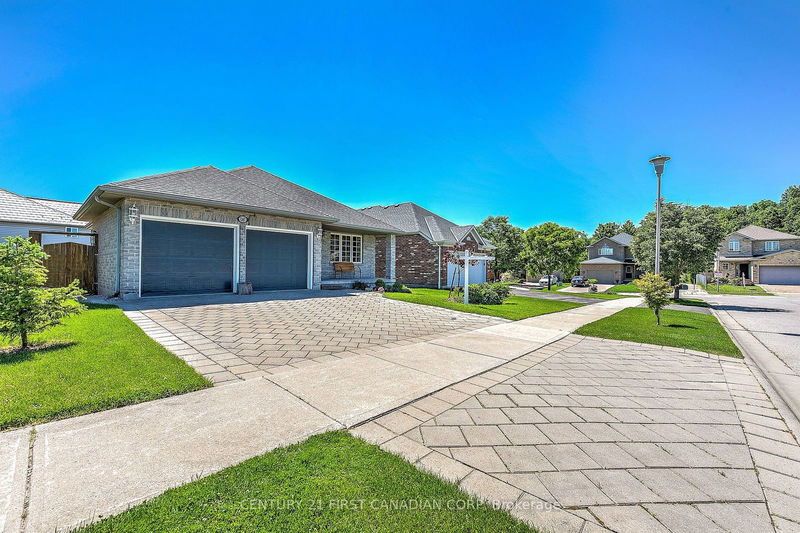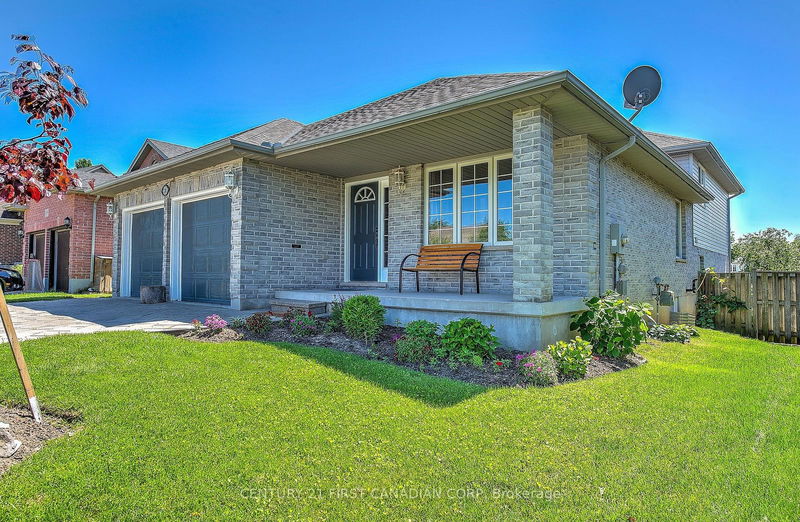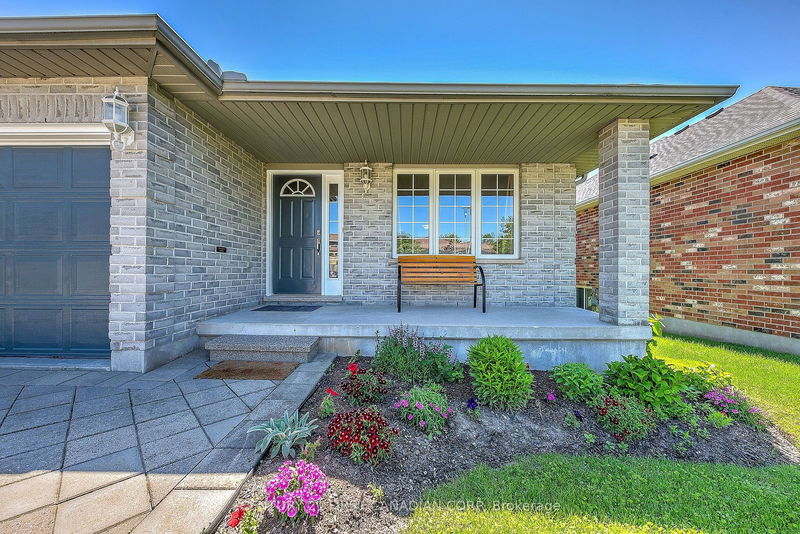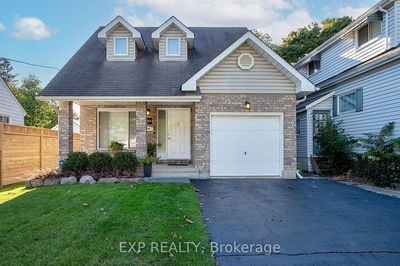1385 BRAMBLEWOOD
South K | London
$724,900.00
Listed 28 days ago
- 3 bed
- 3 bath
- 1500-2000 sqft
- 4.0 parking
- Detached
Instant Estimate
$744,878
+$19,978 compared to list price
Upper range
$812,825
Mid range
$744,878
Lower range
$676,931
Property history
- Sep 12, 2024
- 28 days ago
Price Change
Listed for $724,900.00 • 21 days on market
- Aug 20, 2024
- 2 months ago
Terminated
Listed for $779,900.00 • 23 days on market
- Jul 25, 2024
- 3 months ago
Terminated
Listed for $799,900.00 • 18 days on market
- Jun 3, 2024
- 4 months ago
Terminated
Listed for $929,900.00 • 13 days on market
- May 7, 2021
- 3 years ago
Sold for $655,000.00
Listed for $649,900.00 • 2 days on market
- Dec 5, 2013
- 11 years ago
Expired
Listed for $289,900.00 • 8 months on market
- Jan 31, 2011
- 14 years ago
Leased
Listed for $1,400.00 • 28 days on market
- Jul 20, 2010
- 14 years ago
Sold for $248,000.00
Listed for $252,900.00 • 4 months on market
Location & area
Schools nearby
Home Details
- Description
- Welcome to this beautifully renovated backsplit home in the desirable Byron community of London, offering approximately 2,650 sq ft of living space, including a finished basement with a potential granny suite. With about $100K spent on upgrades over the past four years, including a new roof last year. This modern home features four spacious bedrooms, two and a half bathrooms, and elegant finishes such as hardwood flooring, quartz countertops, and a stylish kitchen with a large island. The exterior showcases charming curb appeal with a brick front and a convenient walkout basement. Located just a short walk from Boler Mountain and a quick drive to Westwood Shopping Centre, this home combines luxury living with easy access to top-rated schools, major highways, and essential amenities.
- Additional media
- -
- Property taxes
- $4,385.00 per year / $365.42 per month
- Basement
- Finished
- Basement
- Full
- Year build
- 16-30
- Type
- Detached
- Bedrooms
- 3 + 1
- Bathrooms
- 3
- Parking spots
- 4.0 Total | 2.0 Garage
- Floor
- -
- Balcony
- -
- Pool
- None
- External material
- Brick
- Roof type
- -
- Lot frontage
- -
- Lot depth
- -
- Heating
- Forced Air
- Fire place(s)
- Y
- Main
- Living
- 14’4” x 10’12”
- Kitchen
- 21’1” x 11’11”
- Dining
- 11’2” x 10’12”
- Upper
- Br
- 12’4” x 12’0”
- 2nd Br
- 12’1” x 9’10”
- 3rd Br
- 11’4” x 9’5”
- Lower
- 4th Br
- 12’1” x 10’6”
- Family
- 24’0” x 13’1”
- Bsmt
- Rec
- 25’0” x 10’12”
- Kitchen
- 10’11” x 10’9”
Listing Brokerage
- MLS® Listing
- X9346713
- Brokerage
- CENTURY 21 FIRST CANADIAN CORP
Similar homes for sale
These homes have similar price range, details and proximity to 1385 BRAMBLEWOOD
