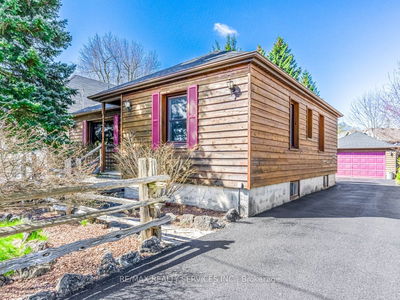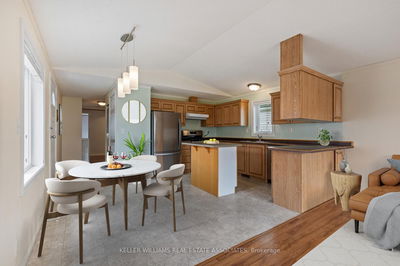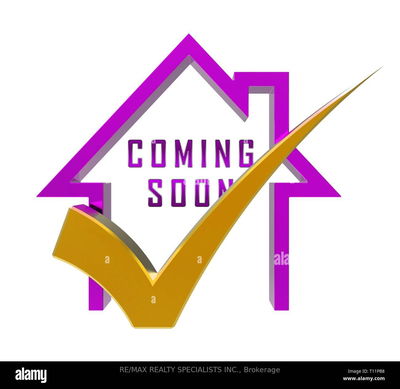30 Orangeville
Hillsburgh | Erin
$669,900.00
Listed 26 days ago
- 2 bed
- 1 bath
- - sqft
- 3.0 parking
- Detached
Instant Estimate
$678,163
+$8,263 compared to list price
Upper range
$773,495
Mid range
$678,163
Lower range
$582,832
Property history
- Sep 12, 2024
- 26 days ago
Price Change
Listed for $669,900.00 • 25 days on market
Location & area
Schools nearby
Home Details
- Description
- Welcome to paradise found at 30 Orangeville Street in Erin, Hillsburgh. The perfect blend of small town charm and urban lifestyle on an expansive manicured 61.98 feet x 174.84 feet lot. Country living at its best in a picturesque community setting. Only short walking distance to convenient amenities such as the grocery store, banking, pharmacy, LCBO, barbershop, cafe, Community Centre with skating rink, library, theatre, park and baseball diamond, and a great veterinarian. Why buy a cramped condo when you can enjoy this fully detached home, on an amazing property that is all yours, no condo fees to pay, in a setting right out of heaven? Only 20 minutes drive to Orangeville. Beautifully updated and renovated bungalow. Updated gourmet chef kitchen (2020) with stainless steel appliances & quartz countertops. Fence & gate (2022). Mud room wall unit (2020). Flooring throughout 2020. Shed (2022). Hot/cold outdoor faucet + gas BBQ connection (2022) California shutters (2020). Septic serviced 2023. Washer & dryer 2020. 100 amp service. Vinyl plank flooring (2020) + tile floor in bathroom & mudroom. This is a move-in ready gem. Sparkling clean and immaculately maintained.
- Additional media
- http://www.listingserver.com/mlslisting.aspx?oid=4123801&ot=213
- Property taxes
- $2,950.68 per year / $245.89 per month
- Basement
- Crawl Space
- Year build
- -
- Type
- Detached
- Bedrooms
- 2
- Bathrooms
- 1
- Parking spots
- 3.0 Total
- Floor
- -
- Balcony
- -
- Pool
- None
- External material
- Alum Siding
- Roof type
- -
- Lot frontage
- -
- Lot depth
- -
- Heating
- Forced Air
- Fire place(s)
- N
- Main
- Foyer
- 8’0” x 7’10”
- Kitchen
- 13’3” x 8’11”
- Living
- 18’9” x 9’4”
- Prim Bdrm
- 9’11” x 8’11”
- 2nd Br
- 9’9” x 8’11”
Listing Brokerage
- MLS® Listing
- X9346931
- Brokerage
- ROYAL LEPAGE REALTY PLUS
Similar homes for sale
These homes have similar price range, details and proximity to 30 Orangeville









