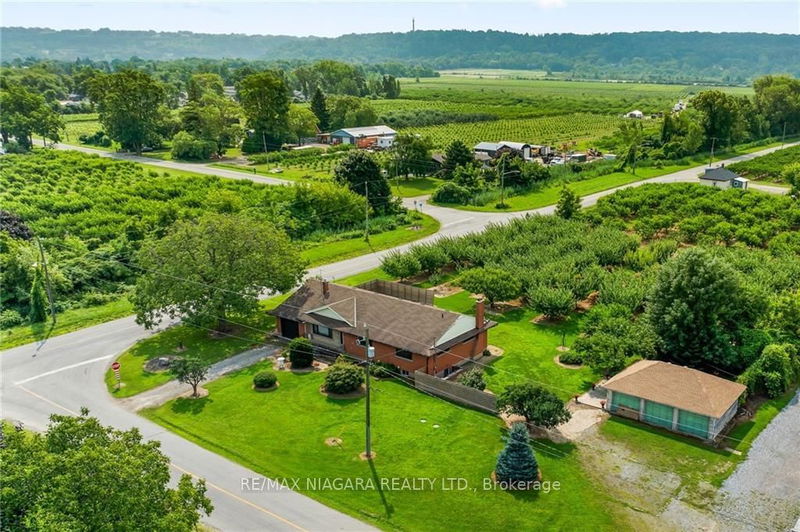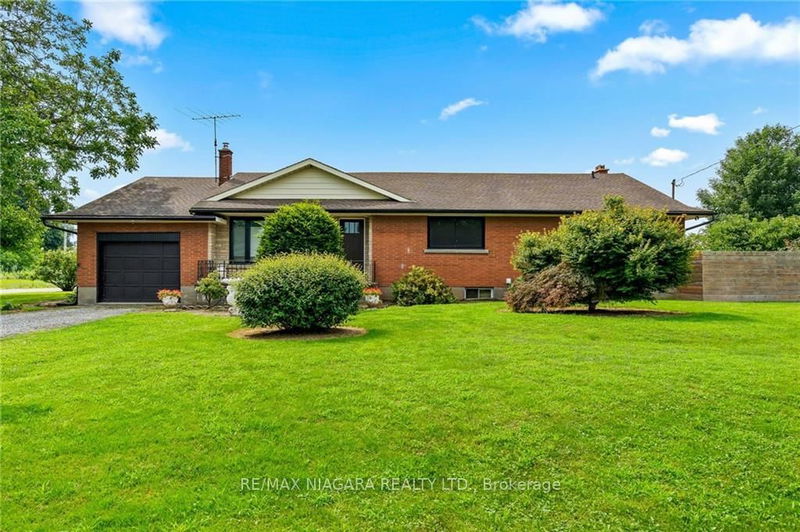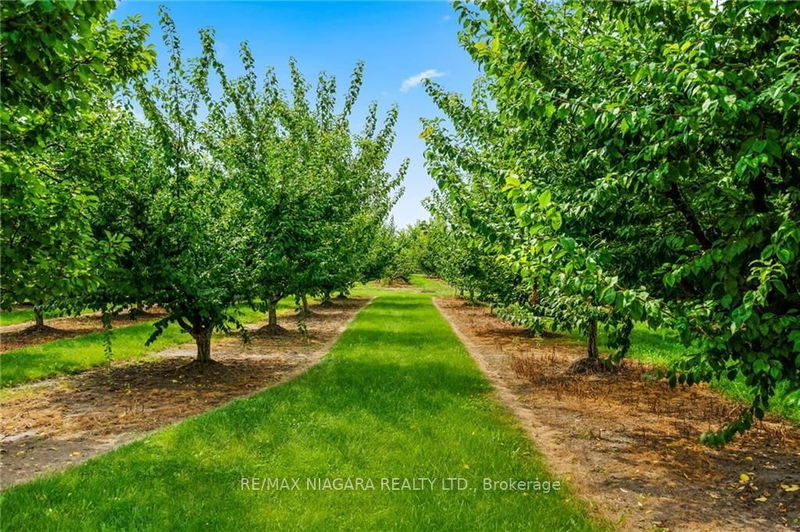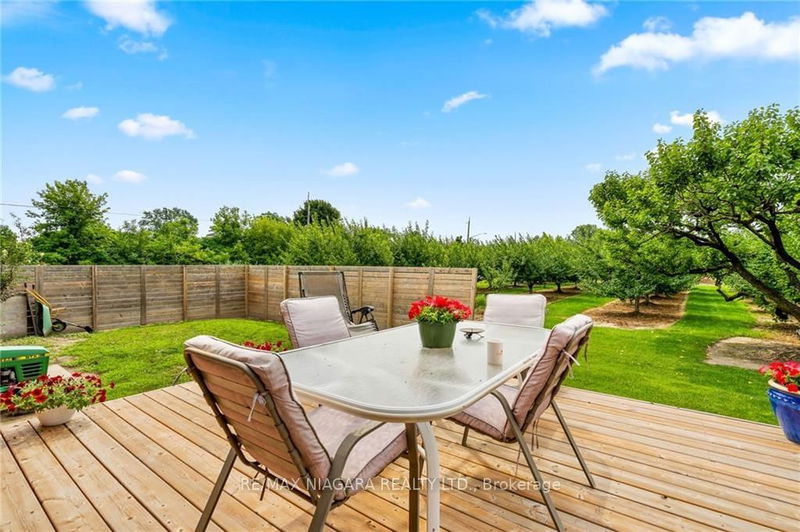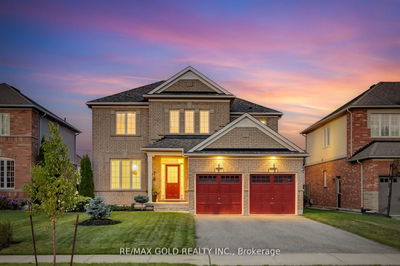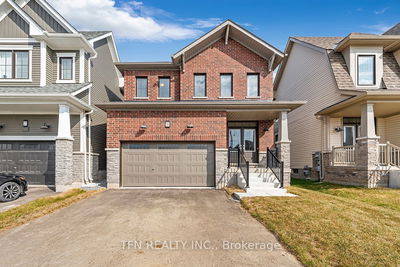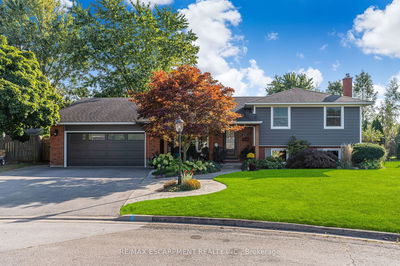540 Concession 1
| Niagara-on-the-Lake
$1,119,000.00
Listed 28 days ago
- 4 bed
- 2 bath
- - sqft
- 12.0 parking
- Detached
Instant Estimate
$1,067,351
-$51,649 compared to list price
Upper range
$1,216,282
Mid range
$1,067,351
Lower range
$918,420
Property history
- Now
- Listed on Sep 12, 2024
Listed for $1,119,000.00
28 days on market
- May 25, 2023
- 1 year ago
Terminated
Listed for $1,250,000.00 • on market
Location & area
Schools nearby
Home Details
- Description
- Wow! A MASSIVE bungalow on a rare 1 ACRE LOT, offering a peaceful retreat with your very own fruit trees, an attached garage and an additional triple garage with its own separate driveway access. The main level of the brick home boasts recent updates, with a kitchen that is ready for your personal touch. This unique bungalow features four spacious bedrooms on the main floor - an uncommon find! The basement offers great in-law potential, complete with a full kitchen and two separate entrances. Currently, the basement includes one bedroom and one bathroom, but there's ample space to add more. Enjoy stunning views of the Niagara Escarpment and the convenience of nearby golf courses, schools, wineries, and amenities. Recent updates include new windows and doors (2021), a renovated main level (2021), and improvements to the basement kitchen and flooring (2018), among others. Don't miss this wonderful opportunity!
- Additional media
- -
- Property taxes
- $4,638.00 per year / $386.50 per month
- Basement
- Fin W/O
- Basement
- Full
- Year build
- -
- Type
- Detached
- Bedrooms
- 4 + 1
- Bathrooms
- 2
- Parking spots
- 12.0 Total | 4.0 Garage
- Floor
- -
- Balcony
- -
- Pool
- None
- External material
- Alum Siding
- Roof type
- -
- Lot frontage
- -
- Lot depth
- -
- Heating
- Radiant
- Fire place(s)
- N
- Main
- Kitchen
- 11’4” x 13’4”
- Living
- 22’2” x 16’2”
- Dining
- 10’10” x 13’4”
- Br
- 13’9” x 12’8”
- Br
- 10’0” x 12’10”
- Br
- 13’7” x 12’8”
- Prim Bdrm
- 12’6” x 14’6”
- Bsmt
- Kitchen
- 22’2” x 16’3”
- Family
- 30’10” x 14’11”
- Other
- 5’8” x 6’3”
- Br
- 16’12” x 10’9”
- Utility
- 15’5” x 12’11”
Listing Brokerage
- MLS® Listing
- X9346988
- Brokerage
- RE/MAX NIAGARA REALTY LTD.
Similar homes for sale
These homes have similar price range, details and proximity to 540 Concession 1
