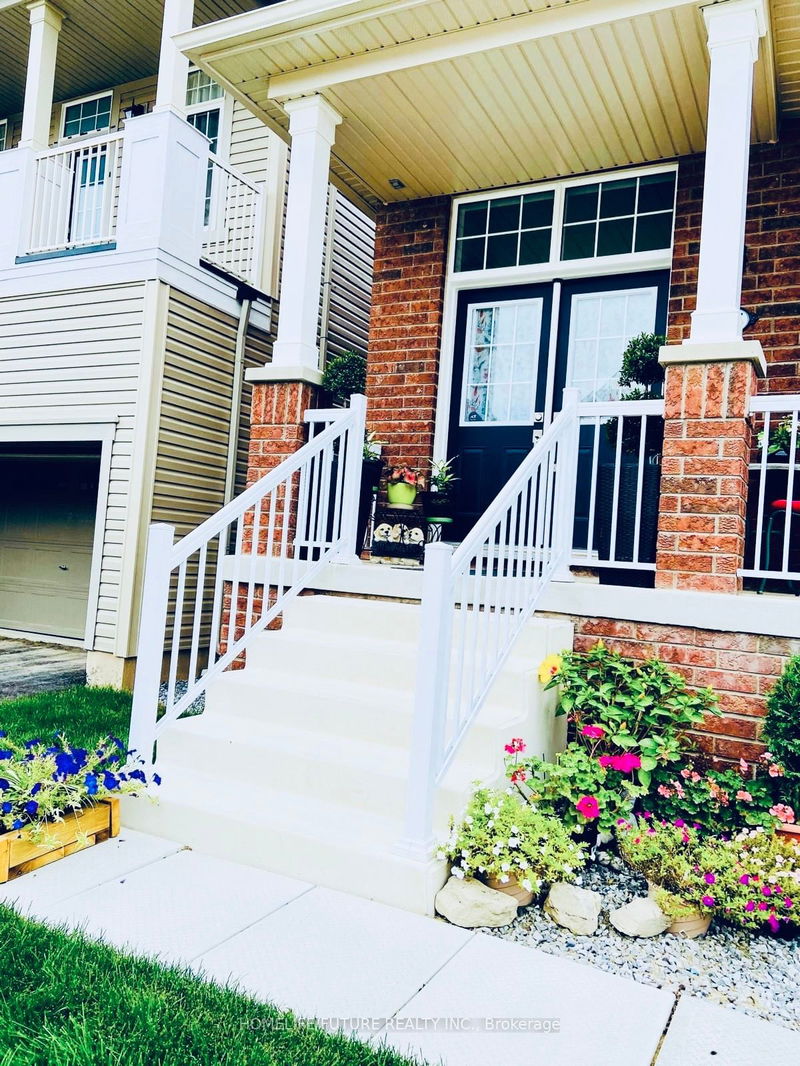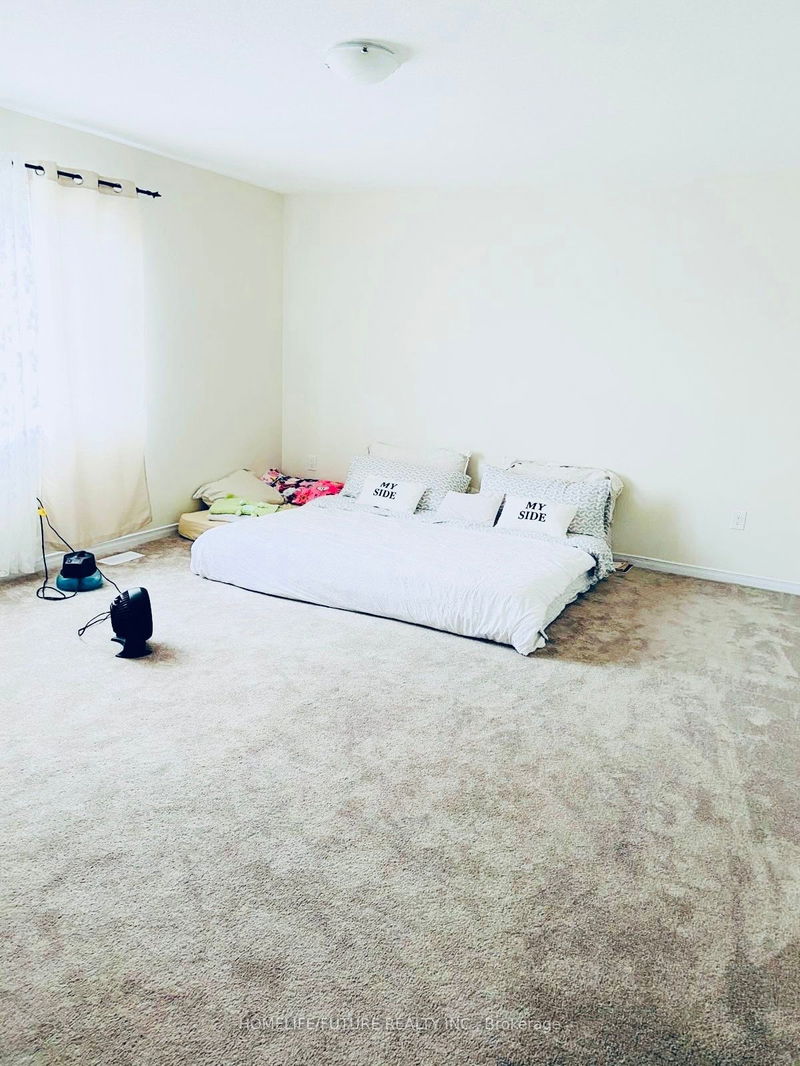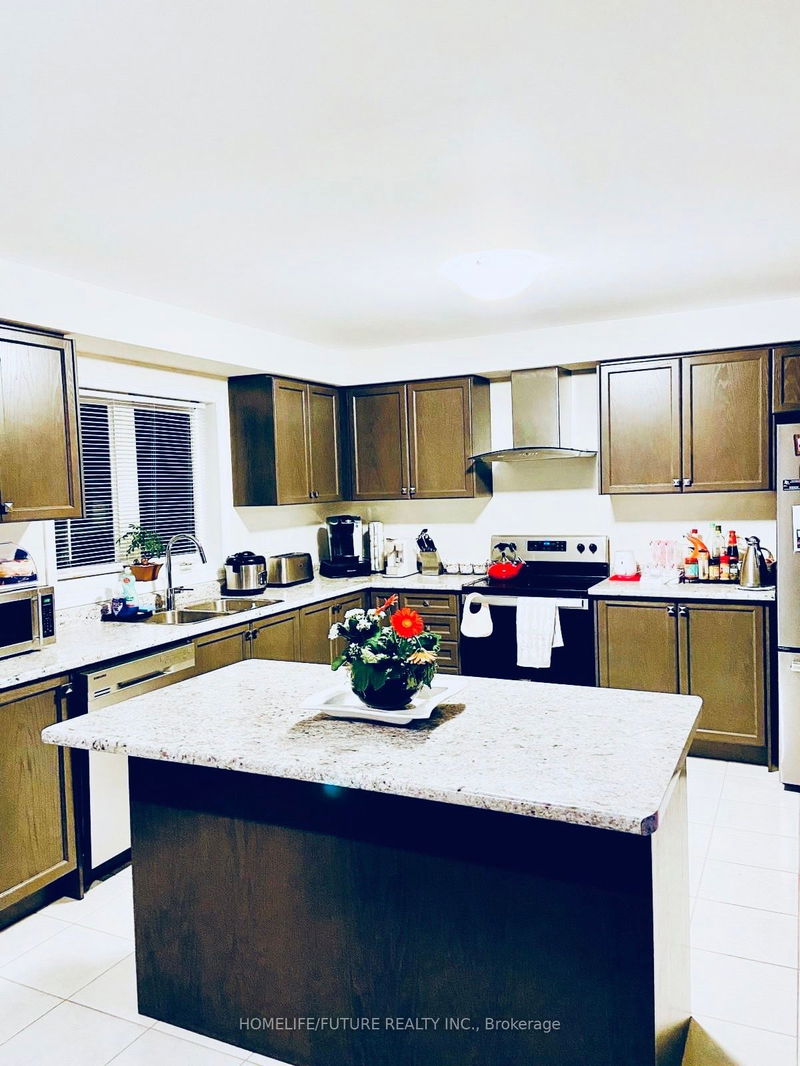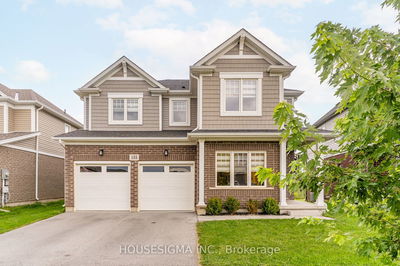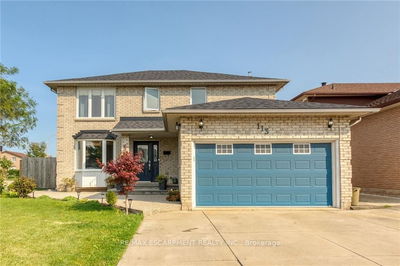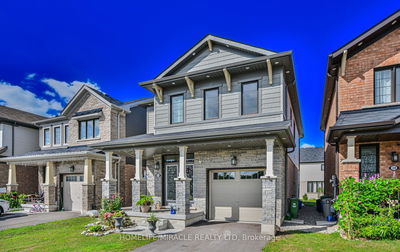35 Doreen
| Thorold
$929,000.00
Listed 28 days ago
- 4 bed
- 3 bath
- 2500-3000 sqft
- 4.0 parking
- Detached
Instant Estimate
$916,254
-$12,746 compared to list price
Upper range
$1,008,280
Mid range
$916,254
Lower range
$824,228
Property history
- Now
- Listed on Sep 12, 2024
Listed for $929,000.00
28 days on market
Location & area
Schools nearby
Home Details
- Description
- Step into this beautiful designed "Enchant" Model featuring an open-concept main floor with soaring 9-foot ceilings. The bright, sun-filled kitchen boasts a large center island and a cozy breakfast area, perfect for casual dining. The mid-level great room is ideal for entertaining, with a walk-out to a spacious balcony. Upstairs, the master suite offers a serene retreat with a luxuries 5-piece en-suite and a walk-in closet. The home is further enhanced by a grand double door front entry, upgraded oak staircase, and a double car garage with man door access. With 2.5 bathrooms and thoughtful finishes throughout, this home is a must-see for those seeking both style and comfort.
- Additional media
- -
- Property taxes
- $6,885.69 per year / $573.81 per month
- Basement
- Unfinished
- Year build
- 0-5
- Type
- Detached
- Bedrooms
- 4
- Bathrooms
- 3
- Parking spots
- 4.0 Total | 2.0 Garage
- Floor
- -
- Balcony
- -
- Pool
- None
- External material
- Brick
- Roof type
- -
- Lot frontage
- -
- Lot depth
- -
- Heating
- Forced Air
- Fire place(s)
- N
- Main
- Living
- 16’2” x 24’3”
- Dining
- 16’2” x 24’3”
- Kitchen
- 14’6” x 11’10”
- Breakfast
- 14’6” x 12’4”
- In Betwn
- Family
- 17’1” x 20’0”
- 2nd
- Prim Bdrm
- 18’10” x 15’7”
- 2nd Br
- 13’5” x 10’9”
- 3rd Br
- 11’6” x 12’11”
- 4th Br
- 10’9” x 12’6”
Listing Brokerage
- MLS® Listing
- X9346002
- Brokerage
- HOMELIFE/FUTURE REALTY INC.
Similar homes for sale
These homes have similar price range, details and proximity to 35 Doreen

