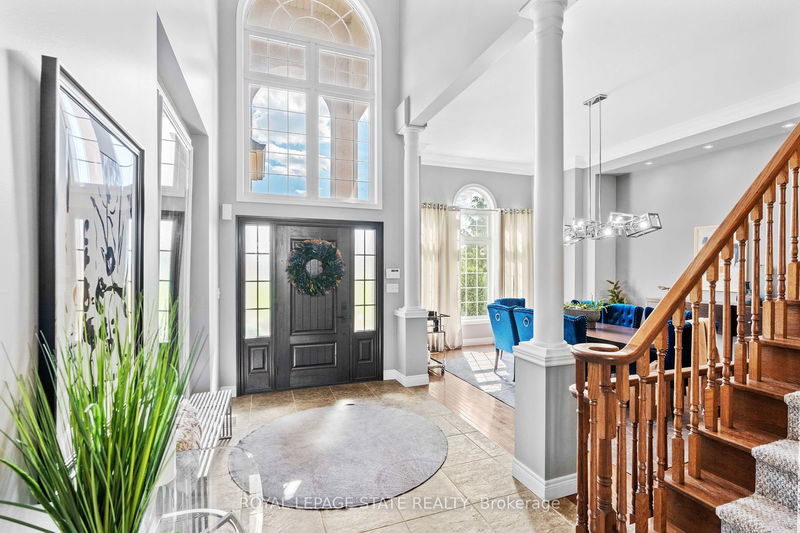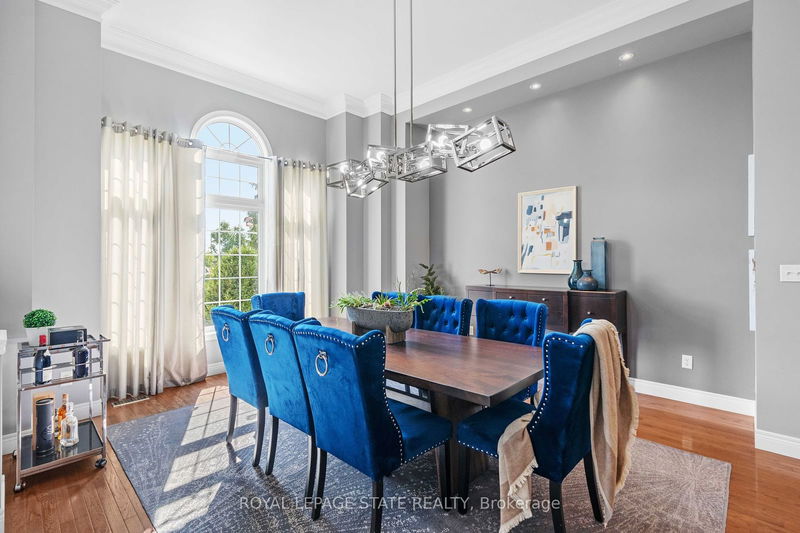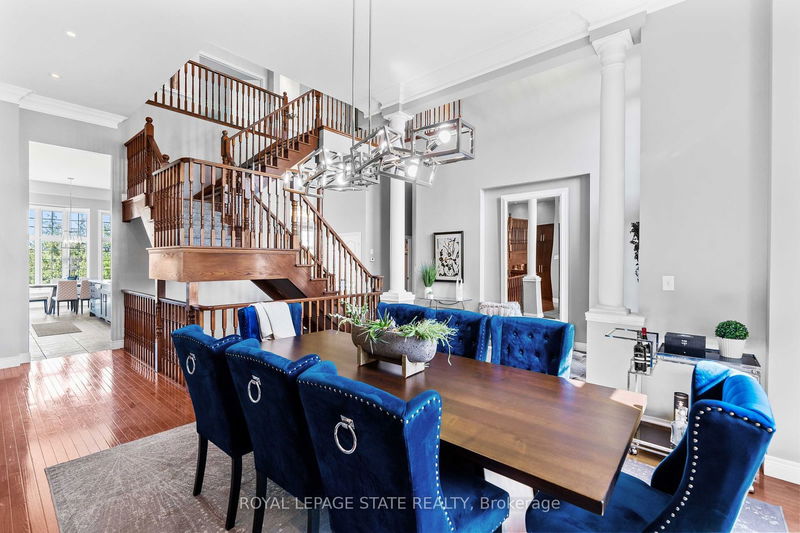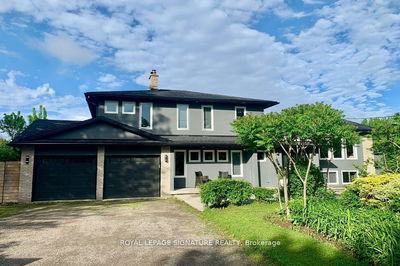1340 Brant County Hwy 54
Haldimand | Haldimand
$1,699,900.00
Listed 26 days ago
- 4 bed
- 4 bath
- 3500-5000 sqft
- 14.0 parking
- Detached
Instant Estimate
$1,611,617
-$88,283 compared to list price
Upper range
$1,911,441
Mid range
$1,611,617
Lower range
$1,311,794
Property history
- Now
- Listed on Sep 12, 2024
Listed for $1,699,900.00
26 days on market
Location & area
Schools nearby
Home Details
- Description
- Discover your dream home in scenic Brant County! This luxurious 4-bdrm, 4-bath residence offers over 3,885 sq ft of above-grade living space, + a f-fin bsmt on a sprawling 1.334 A private property. As you approach, a gated entrance opens to a long driveway w/ parking for over 10 vehicles & a 4-car grg. Step inside to a grand foyer w/ soaring ceilings. The main flr boasts rich hrdwd flrs, a formal din rm w/ crown moulding & pot lighting, & a sophisticated butlers servery. The renovated kitch ('19) feat white cabinetry, quartz countertops, JennAir fridge, Dacor gas range, Miele wall oven/microwave/dishwasher, a large island with seating for 4+ & a built-in custom desk. A cozy dinette area w/ oversized windows overlooks the rear yard. The adjoining great room impresses w/ tray ceilings, custom bench seating, & a gas FP. French doors lead to a lush backyard oasis, perfect for relaxation & entertaining. The upper lvl feat a serene primary retreat w/ a lavish 5-pc ensuite & oversized walk-in closet. 3 additional bdrms share a beautifully appointed 5-pc bath. The part-fin lower lvl offers a lrg rec rm w/ a stacked-stone accent wall, an office/den, & ample storage space. Outside, enjoy the interlock patio, fire pit, & mature foliage, offering privacy & tranquility with wildlife sightings. Located minutes from Caledonia, Brantford, Ancaster, & Hamilton, this home blends rural charm with urban conveniencea true sanctuary.
- Additional media
- https://youriguide.com/1340_brant_county_hwy_54_caledonia_on/
- Property taxes
- $7,951.24 per year / $662.60 per month
- Basement
- Full
- Basement
- Part Fin
- Year build
- 16-30
- Type
- Detached
- Bedrooms
- 4
- Bathrooms
- 4
- Parking spots
- 14.0 Total | 4.0 Garage
- Floor
- -
- Balcony
- -
- Pool
- None
- External material
- Brick
- Roof type
- -
- Lot frontage
- -
- Lot depth
- -
- Heating
- Forced Air
- Fire place(s)
- Y
- Main
- Foyer
- 9’1” x 8’2”
- Dining
- 16’7” x 14’10”
- Kitchen
- 21’2” x 15’5”
- Great Rm
- 22’3” x 18’3”
- Laundry
- 10’7” x 8’5”
- Bathroom
- 6’12” x 4’11”
- 2nd
- Prim Bdrm
- 19’7” x 19’3”
- Bathroom
- 19’5” x 14’8”
- Br
- 14’1” x 11’12”
- Br
- 18’4” x 11’11”
- Br
- 14’8” x 14’8”
- Bathroom
- 13’11” x 6’6”
Listing Brokerage
- MLS® Listing
- X9346108
- Brokerage
- ROYAL LEPAGE STATE REALTY
Similar homes for sale
These homes have similar price range, details and proximity to 1340 Brant County Hwy 54









