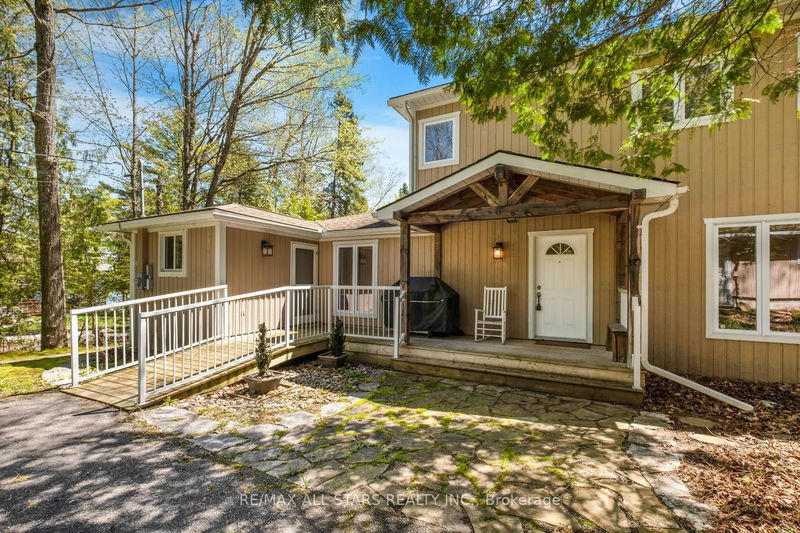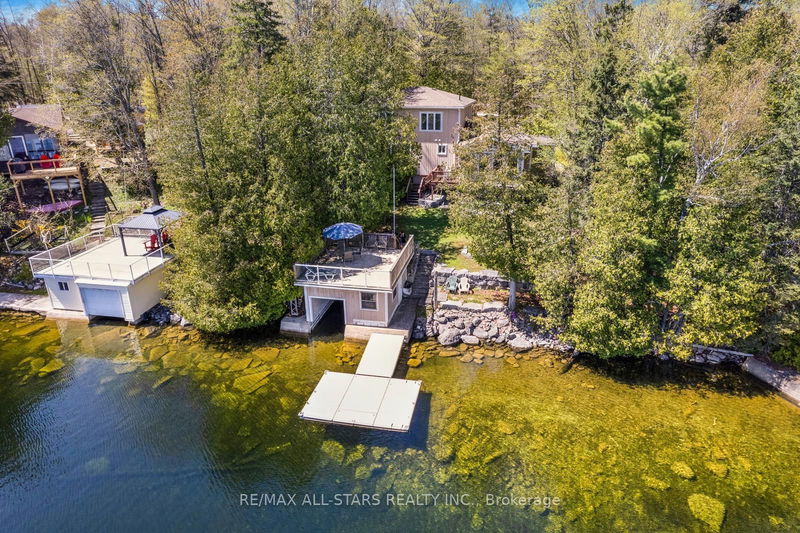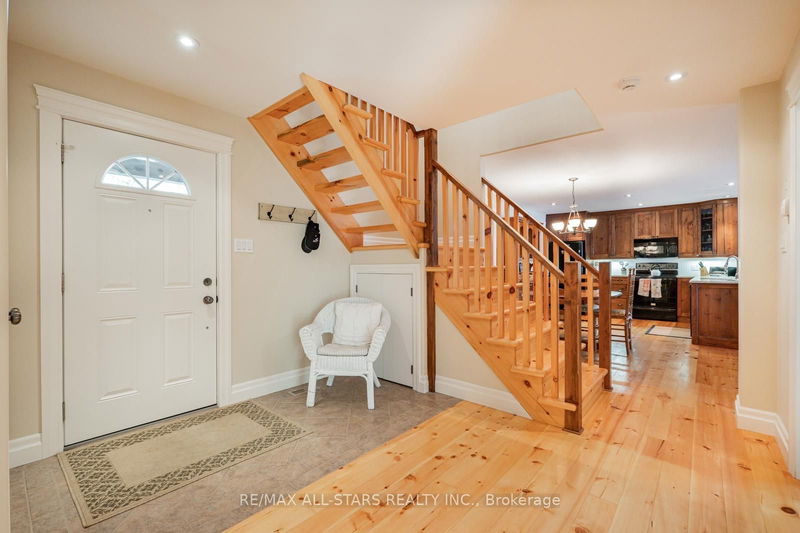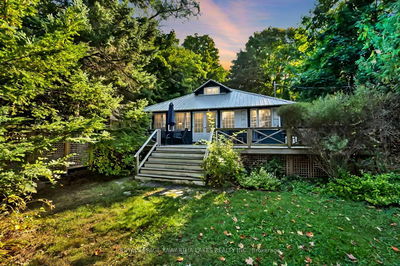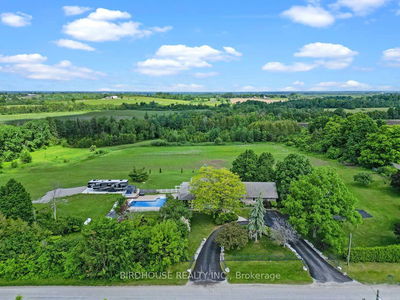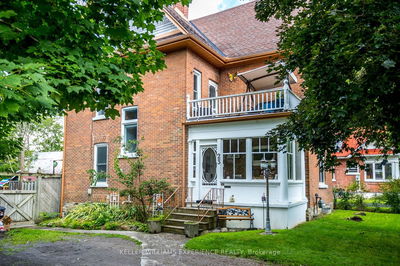94 Wilkinson
Coboconk | Kawartha Lakes
$1,349,000.00
Listed 27 days ago
- 4 bed
- 3 bath
- 1500-2000 sqft
- 7.0 parking
- Detached
Instant Estimate
$1,242,508
-$106,492 compared to list price
Upper range
$1,465,911
Mid range
$1,242,508
Lower range
$1,019,106
Property history
- Now
- Listed on Sep 12, 2024
Listed for $1,349,000.00
27 days on market
- May 9, 2024
- 5 months ago
Expired
Listed for $1,499,000.00 • 4 months on market
Location & area
Schools nearby
Home Details
- Description
- Incredible opportunity to own this stunning, fully customized 4-season cottage with 4+1 bedrooms on the pristine shores of Four Mile Lake. Offering 1,800 sq. ft. of meticulously maintained living space, this retreat is perfect for a peaceful escape or an action-packed adventure. The open living area features large windows with breathtaking lake views, a cozy fireplace, and comfortable furnishings. The kitchen boasts granite counters, an undermount sink, and overlooks the family room. Enjoy the lake views from the 3-season sunroom and main-level primary bedroom. There are two full bathrooms on the main level and one on the second. Upstairs, three spacious bedrooms, two of which overlook the lake. A bonus room on the main level can serve as an office, den, or 5th bedroom. Outside, enjoy a private composite wood dock, boathouse, and gently sloping land for easy lake access. Just an 8-minute drive to Coboconk for local dining, fresh produce, Kawartha Dairy, and more. With nearby trails, fishing, boating, and outdoor activities, this is the ultimate getaway!
- Additional media
- https://tour.homeontour.com/94-wilkinson-drive-coboconk-on-k0m-1k0?branded=0
- Property taxes
- $5,274.46 per year / $439.54 per month
- Basement
- Crawl Space
- Year build
- -
- Type
- Detached
- Bedrooms
- 4 + 1
- Bathrooms
- 3
- Parking spots
- 7.0 Total | 2.0 Garage
- Floor
- -
- Balcony
- -
- Pool
- None
- External material
- Board/Batten
- Roof type
- -
- Lot frontage
- -
- Lot depth
- -
- Heating
- Forced Air
- Fire place(s)
- Y
- Main
- Kitchen
- 9’2” x 11’4”
- Dining
- 9’5” x 11’6”
- Family
- 18’8” x 11’6”
- Prim Bdrm
- 16’2” x 12’1”
- Den
- 12’2” x 10’5”
- Office
- 6’6” x 6’2”
- Sunroom
- 14’1” x 9’1”
- 2nd
- 2nd Br
- 16’3” x 8’11”
- 3rd Br
- 12’6” x 10’2”
- 4th Br
- 14’1” x 10’2”
Listing Brokerage
- MLS® Listing
- X9346126
- Brokerage
- RE/MAX ALL-STARS REALTY INC.
Similar homes for sale
These homes have similar price range, details and proximity to 94 Wilkinson

