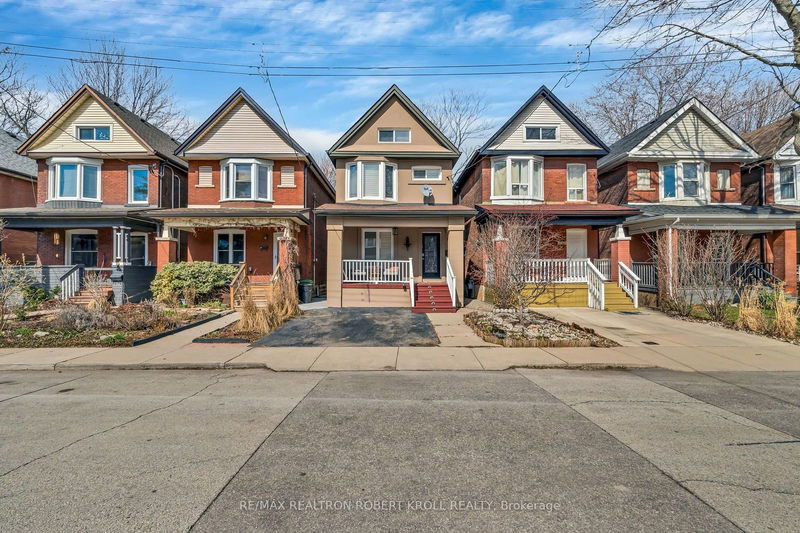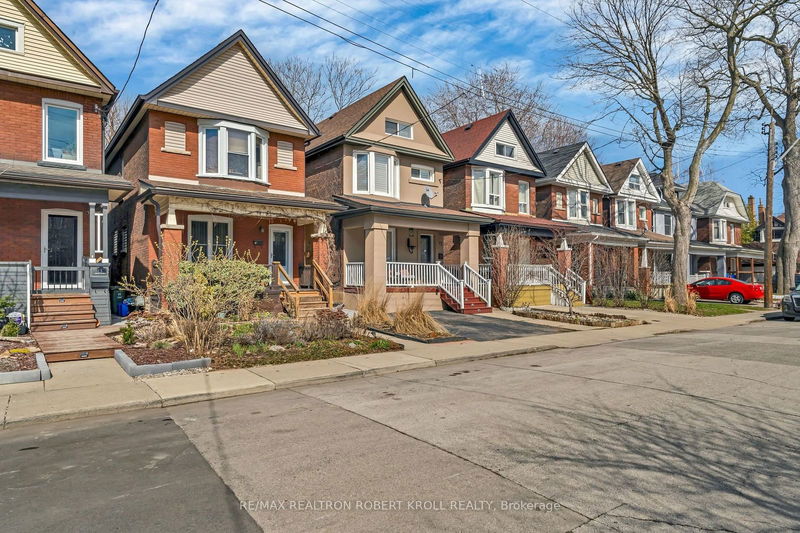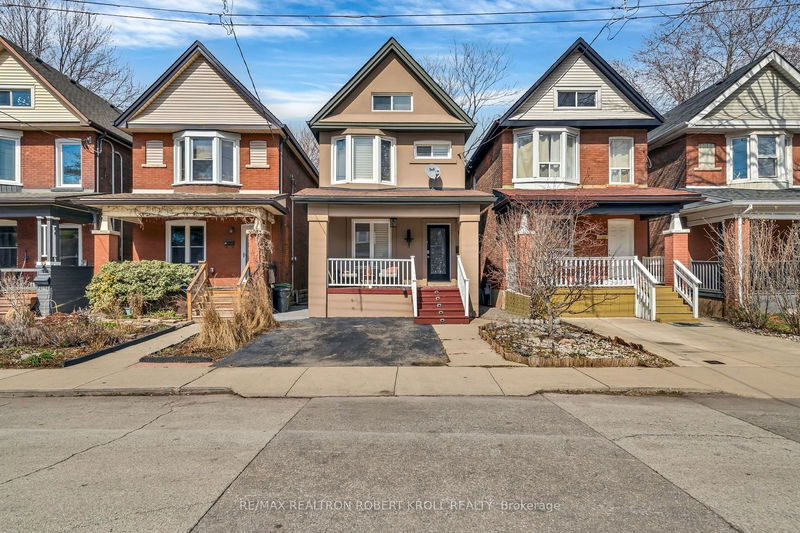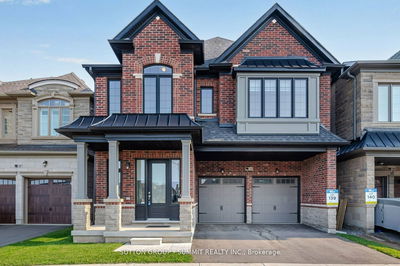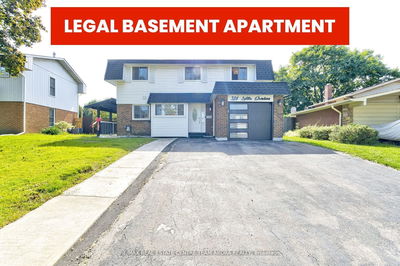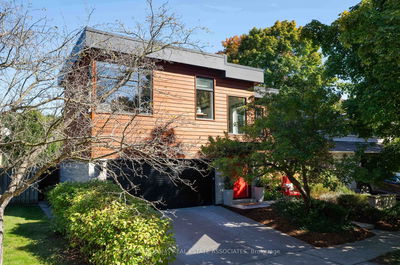17 Avalon
Gibson | Hamilton
$699,900.00
Listed 28 days ago
- 4 bed
- 3 bath
- 1500-2000 sqft
- 2.0 parking
- Detached
Instant Estimate
$725,126
+$25,226 compared to list price
Upper range
$813,114
Mid range
$725,126
Lower range
$637,138
Property history
- Now
- Listed on Sep 12, 2024
Listed for $699,900.00
28 days on market
- Jul 10, 2024
- 3 months ago
Terminated
Listed for $769,900.00 • 2 months on market
- Mar 18, 2024
- 7 months ago
Terminated
Listed for $799,000.00 • 4 months on market
- Nov 15, 2023
- 11 months ago
Expired
Listed for $799,000.00 • 4 months on market
Location & area
Schools nearby
Home Details
- Description
- Stunning Historical & Updated 2 1/2 Storey Detached 4 Bedroom 3 Bathroom Home With Private Loft. 1593 Square Feet Of Living Space Opens to A Bright and Airy Main Floor, With Wainscotting Throughout, Tastefully Upgraded With Rich Espresso Hardwood Floors And Coffered Ceilings in the Dining Room. Modern Yet Still Maintaining The Character Of The Original Design. Open Contemporary Kitchen W/Centre Island Allows For an Abundance Of Counter And Storage Space. Enjoy The Walk-Out To Your Private Two-Tier Deck With Lush Mature Trees/Gardens. The Large 2nd Floor Includes 2 Family Bedrooms and a Large Primary Bedroom With Tons of Natural Light and A Cozy Bay Window. The 3rd Floor Naturally Lit Loft Is Warm and Welcoming With An Artistic Grey Wood Feature Wall & Includes A Separate 4th Bedroom Or Enclave/Office and Family Room. Great Entertaining Space In Your Finished Basement With a Large Recreation Room and a 4-Piece Bathroom. Sunlit with Above Grade Windows Throughout. The owner will consider holding a Mortgage to Assist the Buyer (1st or small 2nd), Making This Meticulously Maintained Home with its Blend of Historic Charm and Modern Amenities a Rare Find. Schedule Your Showing Today.
- Additional media
- -
- Property taxes
- $4,388.00 per year / $365.67 per month
- Basement
- Finished
- Year build
- 51-99
- Type
- Detached
- Bedrooms
- 4 + 1
- Bathrooms
- 3
- Parking spots
- 2.0 Total
- Floor
- -
- Balcony
- -
- Pool
- None
- External material
- Brick
- Roof type
- -
- Lot frontage
- -
- Lot depth
- -
- Heating
- Forced Air
- Fire place(s)
- Y
- Main
- Living
- 9’11” x 10’4”
- Dining
- 11’3” x 11’10”
- Kitchen
- 11’6” x 10’11”
- 2nd
- Prim Bdrm
- 14’11” x 11’3”
- 2nd Br
- 8’6” x 10’8”
- 3rd Br
- 8’10” x 10’11”
- 3rd
- 4th Br
- 9’1” x 15’6”
- Loft
- 12’3” x 11’8”
- Bsmt
- Rec
- 13’11” x 17’7”
Listing Brokerage
- MLS® Listing
- X9346338
- Brokerage
- RE/MAX REALTRON ROBERT KROLL REALTY
Similar homes for sale
These homes have similar price range, details and proximity to 17 Avalon
