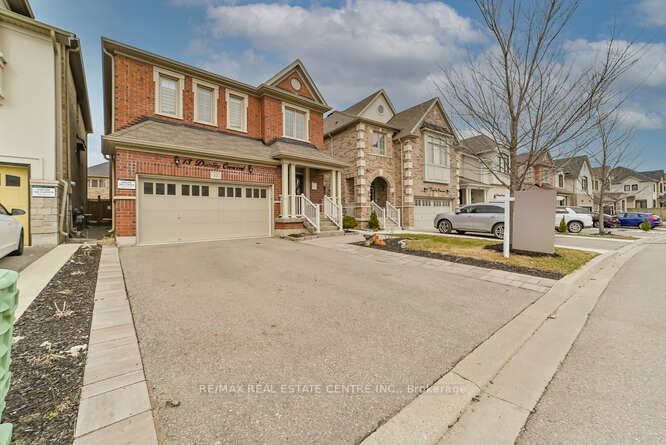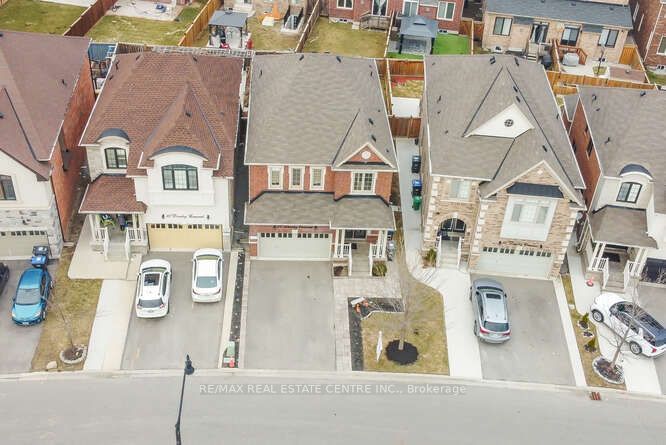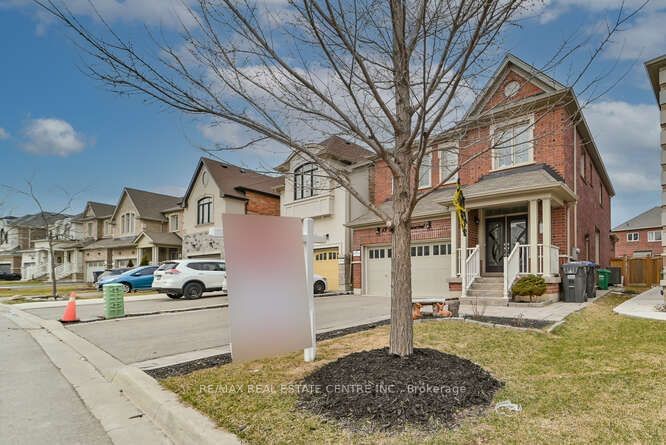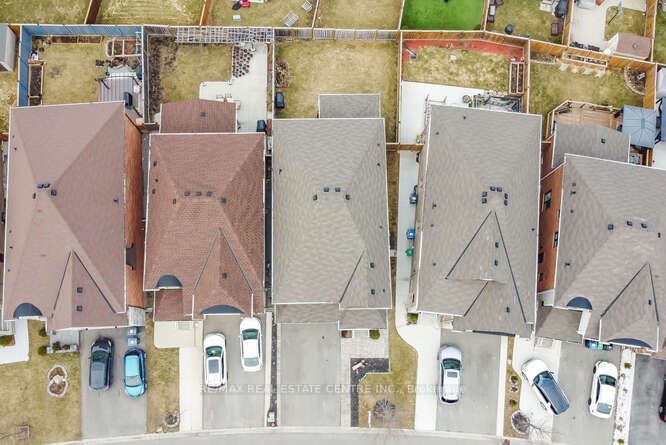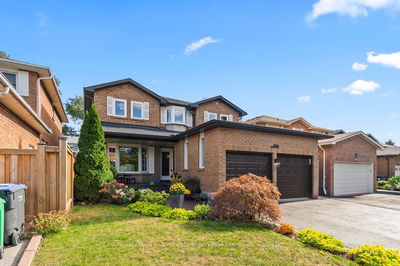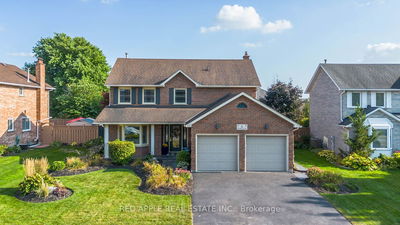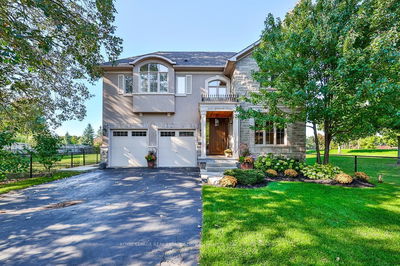13 Dunley
Credit Valley | Brampton
$1,425,000.00
Listed about 15 hours ago
- 4 bed
- 5 bath
- 2500-3000 sqft
- 4.0 parking
- Detached
Instant Estimate
$1,393,553
-$31,447 compared to list price
Upper range
$1,491,223
Mid range
$1,393,553
Lower range
$1,295,884
Property history
- Now
- Listed on Oct 9, 2024
Listed for $1,425,000.00
1 day on market
- Jun 27, 2024
- 3 months ago
Terminated
Listed for $1,449,000.00 • 3 months on market
Location & area
Schools nearby
Home Details
- Description
- Amazing value for money! Detached with Legal Basement in the Premium Community of Credit Valley!! Lock this in before the market shifts! This 4+2 bedroom, 4+1 bath home in Credit Valley is perfect for a growing family! Modern upgrades include hardwood floors, a cozy family room with a gas fireplace, and a gourmet kitchen with quartz countertops, stainless steel appliances, and ample storage! The second floor offers 4 large bedrooms, 2 with en-suites for added privacy! A legal basement apartment with a separate entrance provides rental potential or extra living space! The pie-shaped lot, beautifully landscaped backyard, and unbeatable location near schools, parks, and the Mount Plesant GO station make this a must-see! Don't miss out! Grab this opportunity to make your new address!!
- Additional media
- -
- Property taxes
- $7,670.00 per year / $639.17 per month
- Basement
- Apartment
- Basement
- Sep Entrance
- Year build
- -
- Type
- Detached
- Bedrooms
- 4 + 2
- Bathrooms
- 5
- Parking spots
- 4.0 Total | 2.0 Garage
- Floor
- -
- Balcony
- -
- Pool
- None
- External material
- Brick
- Roof type
- -
- Lot frontage
- -
- Lot depth
- -
- Heating
- Forced Air
- Fire place(s)
- Y
- Ground
- Living
- 10’7” x 16’11”
- Family
- 12’7” x 17’12”
- Breakfast
- 13’7” x 10’9”
- Kitchen
- 13’7” x 12’1”
- 2nd
- Prim Bdrm
- 14’11” x 13’12”
- 2nd Br
- 10’12” x 9’12”
- 3rd Br
- 14’10” x 10’1”
- 4th Br
- 10’12” x 10’12”
- Bsmt
- Living
- 23’6” x 14’10”
- Kitchen
- 6’4” x 9’12”
- Br
- 13’7” x 9’12”
- Br
- 9’12” x 10’5”
Listing Brokerage
- MLS® Listing
- W9388620
- Brokerage
- RE/MAX REAL ESTATE CENTRE INC.
Similar homes for sale
These homes have similar price range, details and proximity to 13 Dunley

