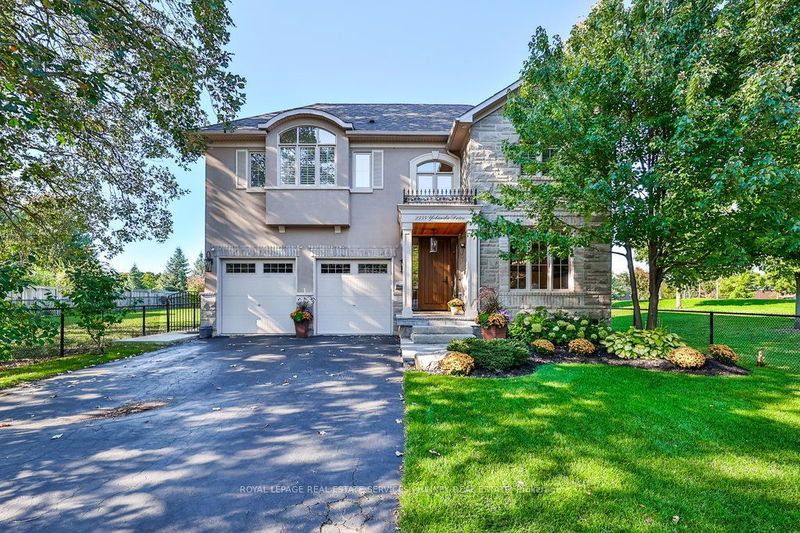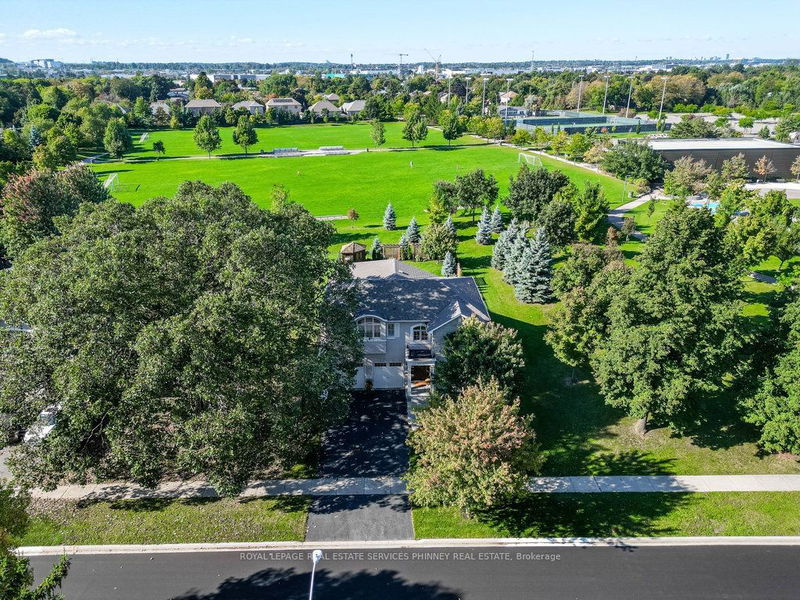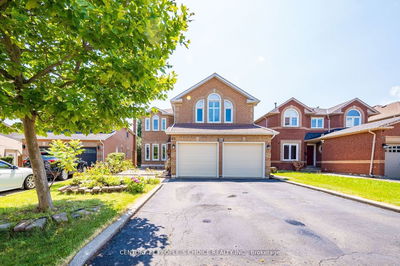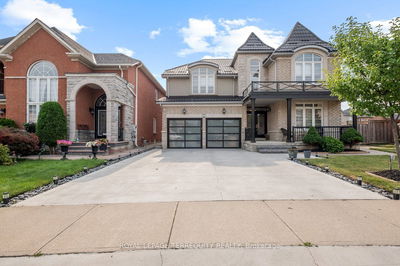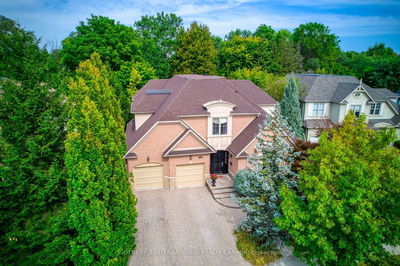2355 Yolanda
Bronte West | Oakville
$2,698,000.00
Listed 7 days ago
- 4 bed
- 5 bath
- 2500-3000 sqft
- 5.0 parking
- Detached
Instant Estimate
$2,522,919
-$175,082 compared to list price
Upper range
$2,736,750
Mid range
$2,522,919
Lower range
$2,309,087
Property history
- Now
- Listed on Oct 1, 2024
Listed for $2,698,000.00
7 days on market
Location & area
Schools nearby
Home Details
- Description
- A remarkable one-of-a-kind home surrounded by green space on all three sides, situated on a 140-ftdeep, pool-sized lot in sought after SW Oakville. An exquisite 4-bed, 4+1 bath family home meticulously crafted with uncompromising quality and functionality. Fully upgraded, sophisticated and move-in ready home feat. high-end finishes and concepts that are magazine-worthy yet warm and inviting. Porcelanosa tile, engineered hd/wd, quartz, solid wood cabinetry and doors, top-of-the-line appliances. In the kitchen, large island, custom wood cabinetry, Sub Zero and Wolf appl accentuate the heart of the home. Three-of-four bedrooms incl. their own ensuite w/ heated floors and custom vanities. Primary suite incl. w/i closet and a stunning 5-pc ensuite w/ glass shower, freestanding tub, and elegantly tiled walls. A stylish, functional upper laundry room. EV in the garage. Finished bsmt w/3-pc bath and heated floors, rec room and kitchenette. A tasteful vision realized and executed to perfection.
- Additional media
- https://unbranded.youriguide.com/2355_yolanda_dr_oakville_on/
- Property taxes
- $7,623.95 per year / $635.33 per month
- Basement
- Finished
- Year build
- 16-30
- Type
- Detached
- Bedrooms
- 4
- Bathrooms
- 5
- Parking spots
- 5.0 Total | 2.0 Garage
- Floor
- -
- Balcony
- -
- Pool
- None
- External material
- Stone
- Roof type
- -
- Lot frontage
- -
- Lot depth
- -
- Heating
- Forced Air
- Fire place(s)
- Y
- Main
- Dining
- 13’4” x 11’2”
- Kitchen
- 18’7” x 23’7”
- Great Rm
- 17’11” x 18’12”
- 2nd
- Prim Bdrm
- 18’10” x 17’9”
- 2nd Br
- 14’7” x 14’12”
- 3rd Br
- 17’8” x 14’12”
- 4th Br
- 17’8” x 14’12”
- Bathroom
- 10’9” x 10’11”
- Bathroom
- 4’11” x 9’9”
- Bathroom
- 11’5” x 5’7”
- Bsmt
- Exercise
- 11’8” x 15’6”
- Family
- 14’1” x 25’9”
Listing Brokerage
- MLS® Listing
- W9375677
- Brokerage
- ROYAL LEPAGE REAL ESTATE SERVICES PHINNEY REAL ESTATE
Similar homes for sale
These homes have similar price range, details and proximity to 2355 Yolanda
