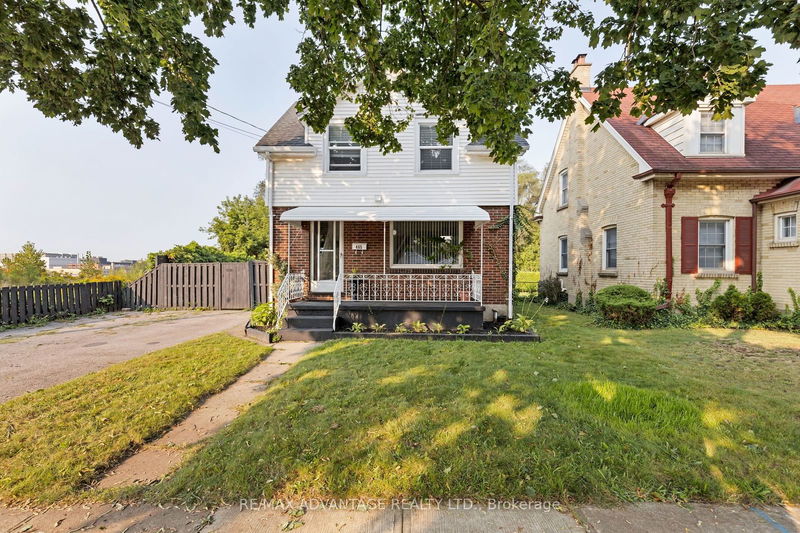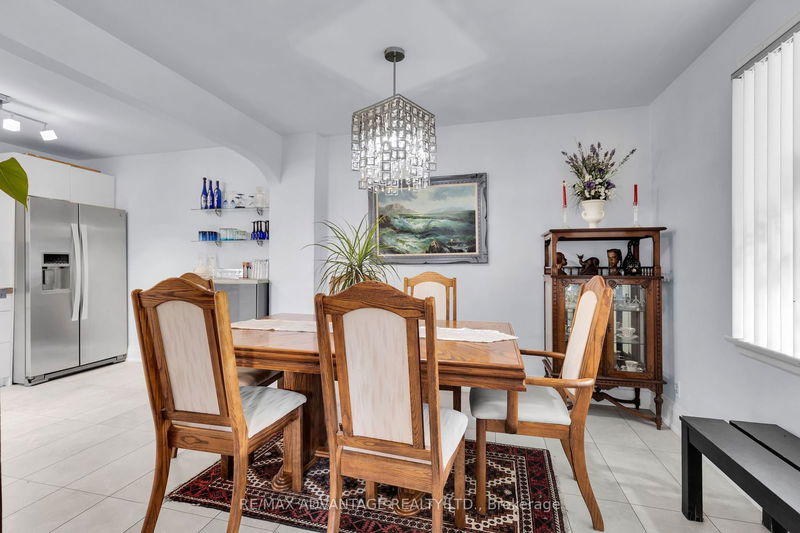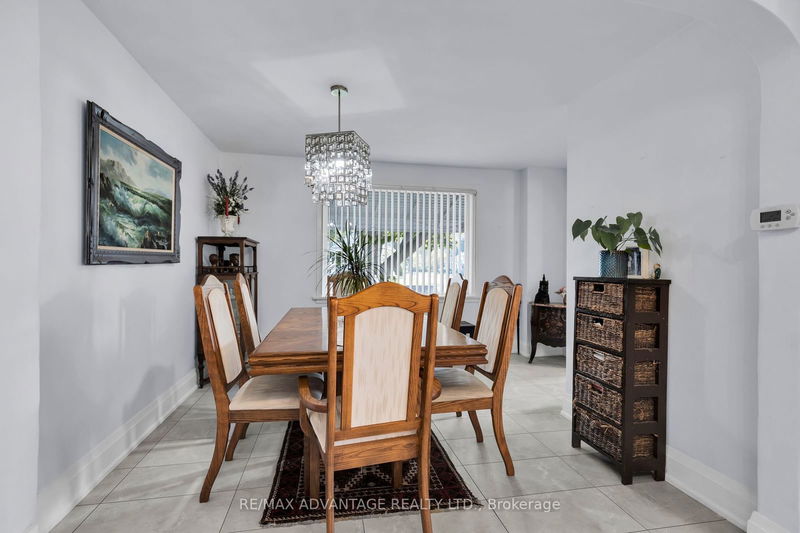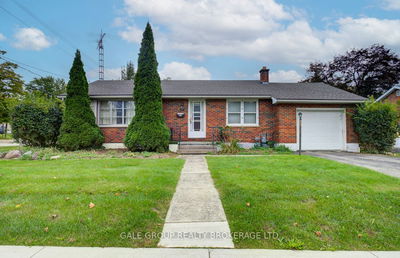465 Ashland
East G | London
$499,900.00
Listed 25 days ago
- 2 bed
- 2 bath
- 1100-1500 sqft
- 4.0 parking
- Detached
Instant Estimate
$500,186
+$286 compared to list price
Upper range
$546,711
Mid range
$500,186
Lower range
$453,661
Property history
- Now
- Listed on Sep 13, 2024
Listed for $499,900.00
25 days on market
- Jul 4, 2016
- 8 years ago
Terminated
Listed for $239,000.00 • on market
- Oct 22, 2013
- 11 years ago
Sold for $175,000.00
Listed for $179,900.00 • 3 months on market
- Jul 13, 2011
- 13 years ago
Sold for $172,500.00
Listed for $179,900.00 • 2 months on market
- Nov 11, 2003
- 21 years ago
Terminated
Listed for $124,900.00 • on market
- Feb 21, 1994
- 31 years ago
Sold for $110,500.00
Listed for $109,900.00 • about 1 month on market
Location & area
Schools nearby
Home Details
- Description
- This charming 1 3/4-storey home situated on a tree-lined street in Old East Village features two bedrooms and modern updates throughout. The main floor offers an open concept layout with a contemporary kitchen, equipped with a commercial-grade gas stove, adjacent to the dining room. The sunlit family room at the back of the home overlooks the amazing backyard, featuring a large in-ground pool (pool liner replaced 2012) and a convenient storage shed for pool equipment. The main floor also includes a 2pc powder room. Upstairs, you'll find two spacious bedrooms and a 3pc bathroom, including a primary with a walk-in closet. The partially finished basement provides a versatile spare room, laundry area, cold room, and additional storage. The property ensures privacy with no backyard neighbors and only one side neighbor. A private driveway accommodates up to four vehicles. Located in a quiet neighborhood close to downtown, Fanshawe College, Kellogg Lane - Londons world-class entertainment complex and soon-to-be Hard Rock Hotel and access to major routes making a commute through the city a breeze. With preliminary plans for the vacant land of McCormicks, it can only increase the value of this property and area. Book your tour today!
- Additional media
- -
- Property taxes
- $2,249.57 per year / $187.46 per month
- Basement
- Full
- Basement
- Part Fin
- Year build
- 51-99
- Type
- Detached
- Bedrooms
- 2
- Bathrooms
- 2
- Parking spots
- 4.0 Total
- Floor
- -
- Balcony
- -
- Pool
- Inground
- External material
- Brick
- Roof type
- -
- Lot frontage
- -
- Lot depth
- -
- Heating
- Forced Air
- Fire place(s)
- N
- Main
- Kitchen
- 20’3” x 9’6”
- Dining
- 13’8” x 10’11”
- Family
- 20’3” x 12’10”
- Bathroom
- 13’5” x 12’10”
- 2nd
- Prim Bdrm
- 16’9” x 10’8”
- 2nd Br
- 12’3” x 7’4”
- Bathroom
- 9’1” x 5’4”
- Bsmt
- Rec
- 10’11” x 8’7”
- Furnace
- 20’2” x 11’7”
Listing Brokerage
- MLS® Listing
- X9347824
- Brokerage
- RE/MAX ADVANTAGE REALTY LTD.
Similar homes for sale
These homes have similar price range, details and proximity to 465 Ashland









