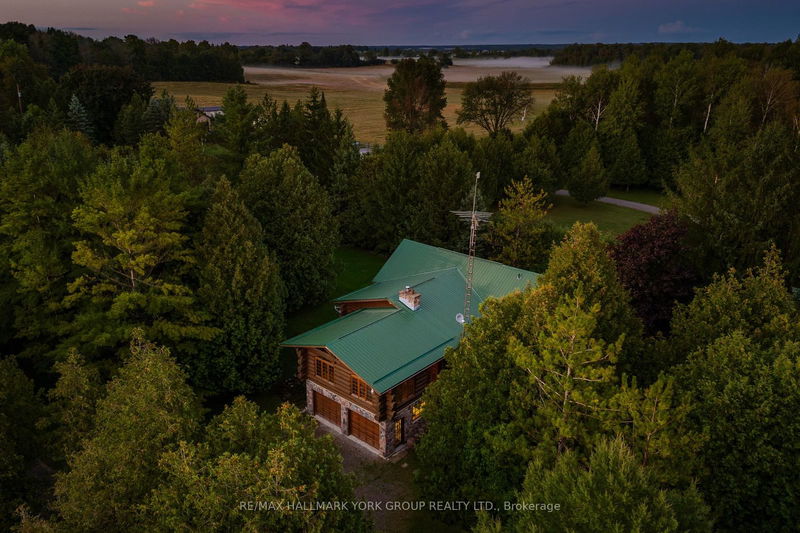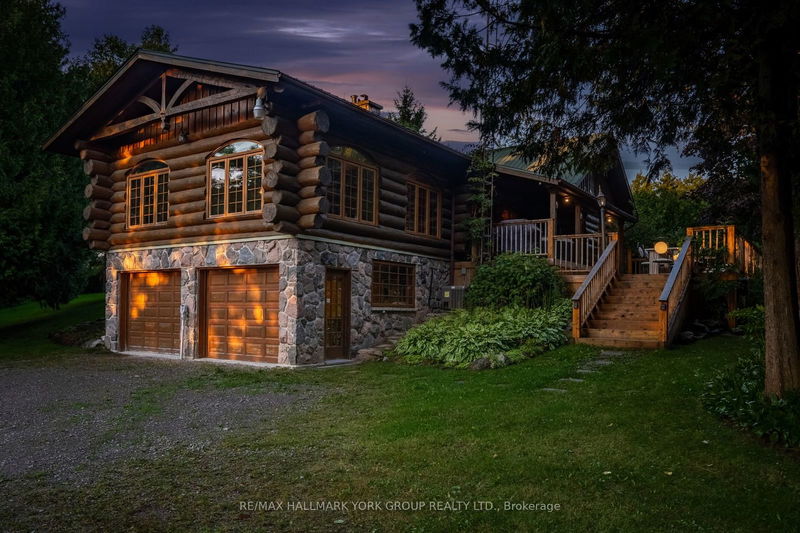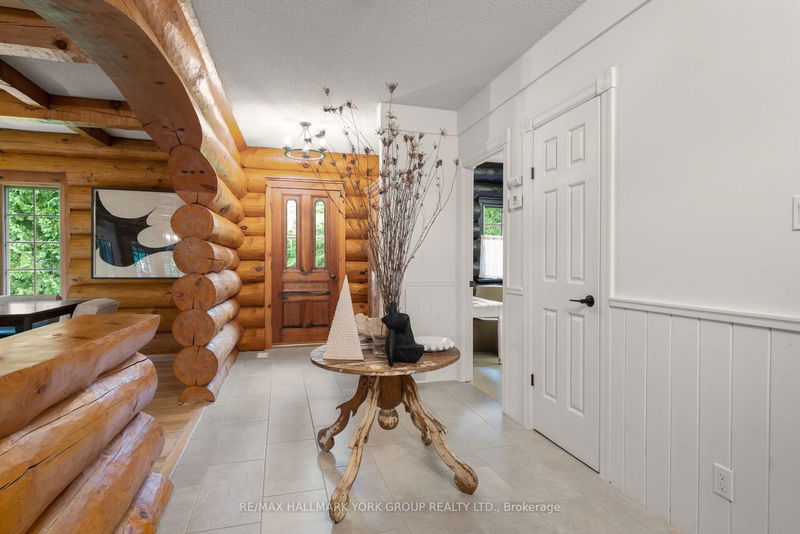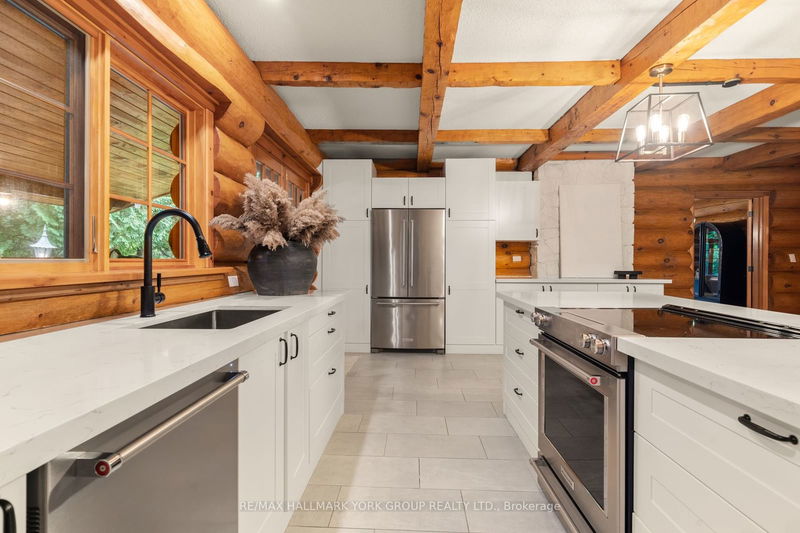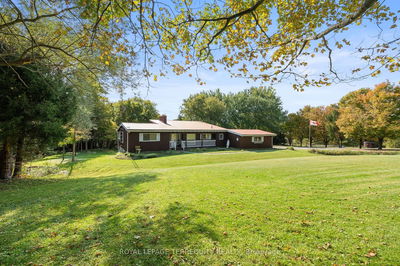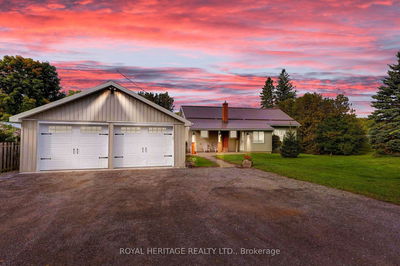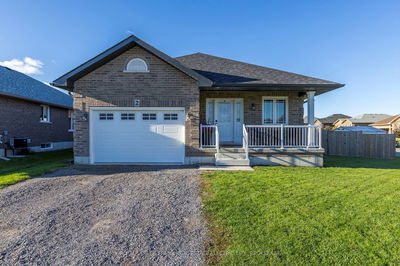768 Tracey's Hill
Rural Emily | Kawartha Lakes
$1,399,999.00
Listed 26 days ago
- 2 bed
- 2 bath
- - sqft
- 10.0 parking
- Detached
Instant Estimate
$1,331,454
-$68,545 compared to list price
Upper range
$1,558,883
Mid range
$1,331,454
Lower range
$1,104,025
Property history
- Now
- Listed on Sep 13, 2024
Listed for $1,399,999.00
26 days on market
Location & area
Schools nearby
Home Details
- Description
- Situated in the heart of Kawartha Lakes, this gorgeous private lot offers a custom Log & Stone home situated on 3.14 acres. With lush forested land, serene surroundings and only a quick drive to Lindsay and all its amenities. With 1,900 square feet upstairs and 1,200 square feet in the basement, this property has been thoughtfully curated by the design duo of Bettencourt Manor, featured in House & Home Magazine in 2022 and Kabin in 2023. Offering 2+2 bedroom and 2 bathrooms, updated open concept kitchen, spacious great room with vaulted ceilings and plenty of natural light with amazing views from each room. The kitchen leads to a large deck with a hot tub and amazing space to enjoy the peace and quiet of the woods and creek on the property. This property is being offered fully furnished. Has been an amazing Air BNB if you are looking for an investment property. Escape the city and enjoy this perfect entertainers dream with mother nature right at your finger tips.
- Additional media
- https://my.matterport.com/show/?m=WuSrxsHJ7Pe&mls=1
- Property taxes
- $5,220.07 per year / $435.01 per month
- Basement
- Part Bsmt
- Basement
- Sep Entrance
- Year build
- -
- Type
- Detached
- Bedrooms
- 2 + 2
- Bathrooms
- 2
- Parking spots
- 10.0 Total | 2.0 Garage
- Floor
- -
- Balcony
- -
- Pool
- None
- External material
- Log
- Roof type
- -
- Lot frontage
- -
- Lot depth
- -
- Heating
- Forced Air
- Fire place(s)
- N
- Main
- Kitchen
- 17’7” x 22’9”
- Dining
- 17’7” x 9’1”
- Living
- 20’12” x 22’8”
- Prim Bdrm
- 12’10” x 12’10”
- Bathroom
- 10’0” x 9’7”
- Br
- 12’10” x 9’9”
- Bathroom
- 4’4” x 9’7”
- Bsmt
- 2nd Br
- 19’3” x 13’5”
- 3rd Br
- 12’6” x 21’1”
- Laundry
- 17’11” x 13’3”
Listing Brokerage
- MLS® Listing
- X9347882
- Brokerage
- RE/MAX HALLMARK YORK GROUP REALTY LTD.
Similar homes for sale
These homes have similar price range, details and proximity to 768 Tracey's Hill
