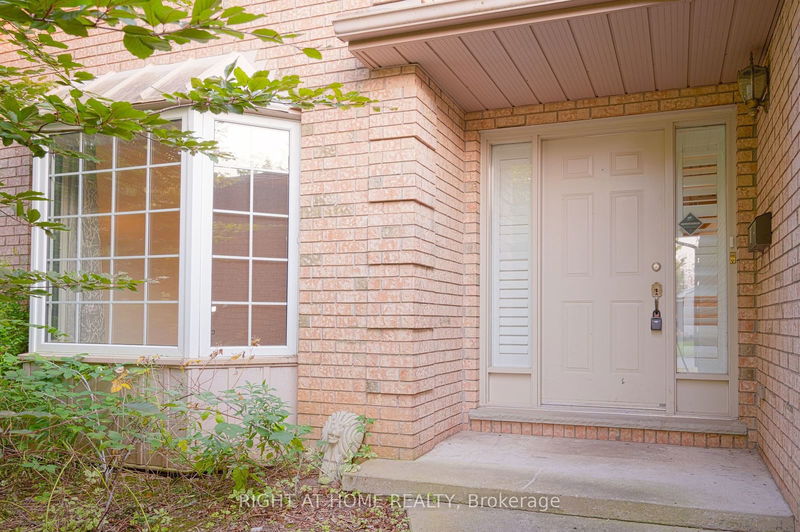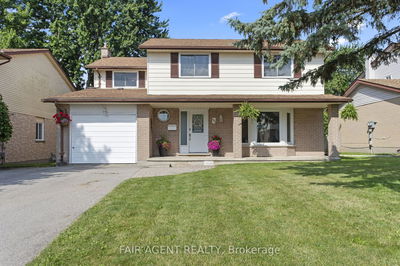75 MASONVILLE
North G | London
$799,000.00
Listed 26 days ago
- 4 bed
- 4 bath
- - sqft
- 4.0 parking
- Detached
Instant Estimate
$897,493
+$98,493 compared to list price
Upper range
$982,005
Mid range
$897,493
Lower range
$812,982
Property history
- Sep 12, 2024
- 26 days ago
Sold conditionally
Listed for $799,000.00 • on market
- Apr 15, 2018
- 6 years ago
Sold for $572,000.00
Listed for $599,000.00 • about 1 month on market
- Jul 10, 2010
- 14 years ago
Sold for $355,000.00
Listed for $359,900.00 • 2 months on market
- Sep 6, 2007
- 17 years ago
Sold for $322,000.00
Listed for $339,900.00 • 3 months on market
- Apr 10, 2007
- 18 years ago
Terminated
Listed for $345,900.00 • on market
Location & area
Schools nearby
Home Details
- Description
- Situated in the highly desirable Masonville Place area, this spacious family home offers both tranquillity and convenience. Within walking distance of Masonville Shopping Centre and the University of Western Ontario, you'll have easy access to top-tier amenities while enjoying the peace and quiet of one of London's most sought-after neighbourhoods. This two-story home features an expansive living/dining room and a cozy family room complete with a fireplace that is ideal for family gatherings and relaxation. Four generously sized bedrooms are on the second floor, and the master room includes a private ensuite bathroom. The fully finished basement provides even more living space with a kitchen, bathroom, bedroom, and living room ideal for guests or multi-generational living. The large backyard is perfect for entertaining, with a spacious deck designed for family gatherings. With abundant natural light, this home offers a bright and welcoming atmosphere. Don't miss the opportunity to make this beautiful home yours!
- Additional media
- -
- Property taxes
- $5,993.68 per year / $499.47 per month
- Basement
- Finished
- Basement
- Full
- Year build
- -
- Type
- Detached
- Bedrooms
- 4 + 2
- Bathrooms
- 4
- Parking spots
- 4.0 Total | 2.0 Garage
- Floor
- -
- Balcony
- -
- Pool
- None
- External material
- Brick Front
- Roof type
- -
- Lot frontage
- -
- Lot depth
- -
- Heating
- Forced Air
- Fire place(s)
- Y
- Main
- Living
- 15’6” x 10’10”
- Dining
- 10’7” x 10’10”
- Kitchen
- 12’12” x 6’12”
- Family
- 15’5” x 11’12”
- Laundry
- 7’11” x 8’9”
- Kitchen
- 10’4” x 11’12”
- 2nd
- Prim Bdrm
- 15’6” x 12’4”
- Br
- 12’6” x 10’8”
- Br
- 12’1” x 10’9”
- Br
- 10’8” x 9’11”
- Lower
- Br
- 25’12” x 11’5”
- Kitchen
- 14’5” x 9’2”
Listing Brokerage
- MLS® Listing
- X9347992
- Brokerage
- RIGHT AT HOME REALTY
Similar homes for sale
These homes have similar price range, details and proximity to 75 MASONVILLE









