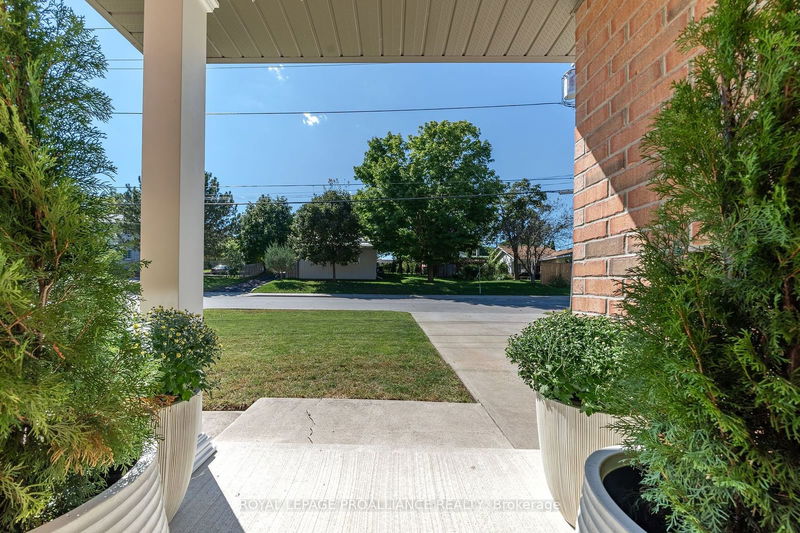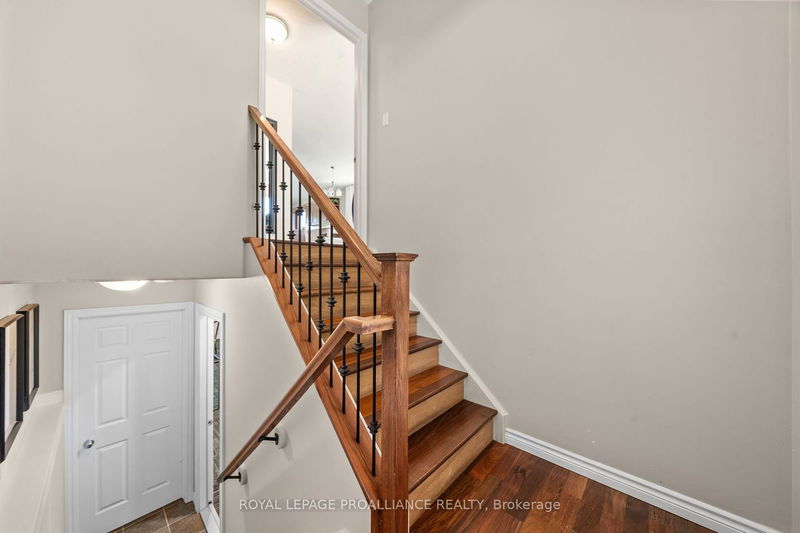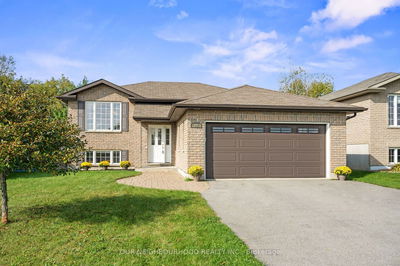73 Frank
| Belleville
$589,000.00
Listed 25 days ago
- 2 bed
- 2 bath
- 700-1100 sqft
- 5.0 parking
- Detached
Instant Estimate
$587,699
-$1,301 compared to list price
Upper range
$629,691
Mid range
$587,699
Lower range
$545,707
Property history
- Sep 12, 2024
- 25 days ago
Price Change
Listed for $589,000.00 • 22 days on market
Location & area
Schools nearby
Home Details
- Description
- Welcome to 73 Frank St You wont want to miss this opportunity to own this affordable beautiful home. The possibilities are endless with it's self contained in-law suite with a separate entrance. Close to all amenities this home is special in many ways including backing onto green space giving you some peace and tranquility. Main floor of this home offers an open concept design bright and spacious with neural decor and an abundance of windows all with custom blinds. The gourmet kitchen has all stainless appliances, a handy walk in pantry and patio doors to your private deck for those summer BBQs or relax and take in the birds and sometimes the deer roaming through. It's spacious living and dining great for entertaining. Gleaming hardwood floors throughout the main floor. Grand sized master with good closet space. Second bedroom and lovely full bathroom. Lower level with laundry and laundry tub. The versatility of the lower level with the walk-out has a fabulous full-sized kitchen, grand sized open eating area, living-room, bedroom with mirrored closet doors and bathroom with linen closet. Attached single car garage with inside access. Completely landscaped, paved driveway, roughed in central vac and wiring for security system This home is in immaculate condition...pride of ownership prevails.
- Additional media
- https://youtu.be/VRBysjGsF4Y
- Property taxes
- $4,095.17 per year / $341.26 per month
- Basement
- Fin W/O
- Year build
- 6-15
- Type
- Detached
- Bedrooms
- 2 + 1
- Bathrooms
- 2
- Parking spots
- 5.0 Total | 1.0 Garage
- Floor
- -
- Balcony
- -
- Pool
- None
- External material
- Brick Front
- Roof type
- -
- Lot frontage
- -
- Lot depth
- -
- Heating
- Forced Air
- Fire place(s)
- N
- Upper
- Living
- 12’0” x 14’1”
- Dining
- 11’11” x 12’7”
- Kitchen
- 11’9” x 12’4”
- Br
- 12’3” x 11’10”
- Br
- 9’7” x 11’4”
- Bathroom
- 4’10” x 8’7”
- Bsmt
- Bathroom
- 8’10” x 7’7”
- Kitchen
- 9’4” x 10’10”
- Laundry
- 14’12” x 9’12”
- Rec
- 20’2” x 24’5”
- Br
- 12’0” x 14’1”
Listing Brokerage
- MLS® Listing
- X9347354
- Brokerage
- ROYAL LEPAGE PROALLIANCE REALTY
Similar homes for sale
These homes have similar price range, details and proximity to 73 Frank









