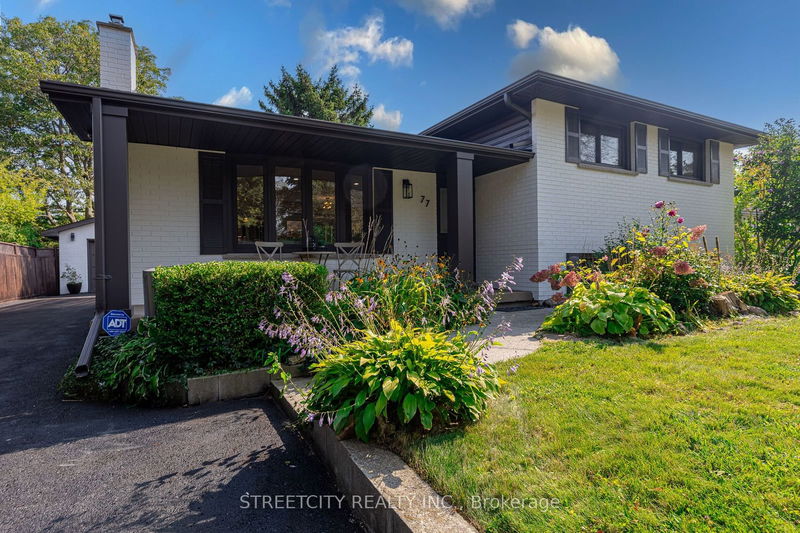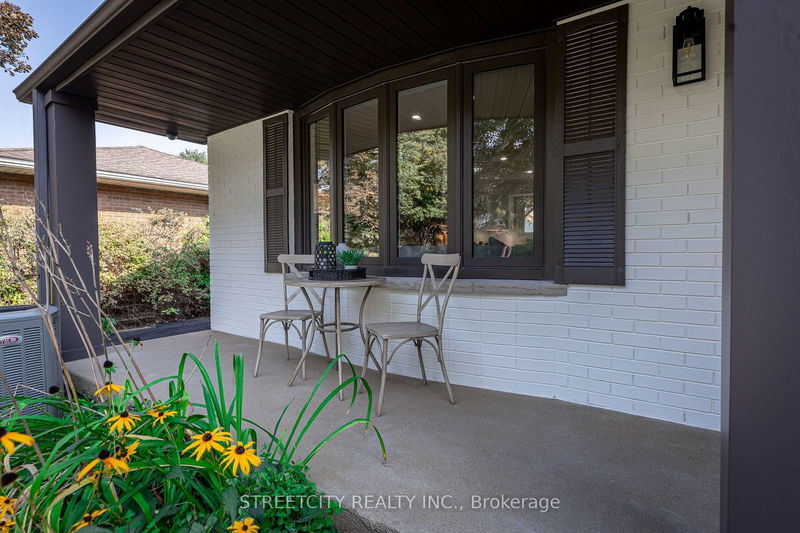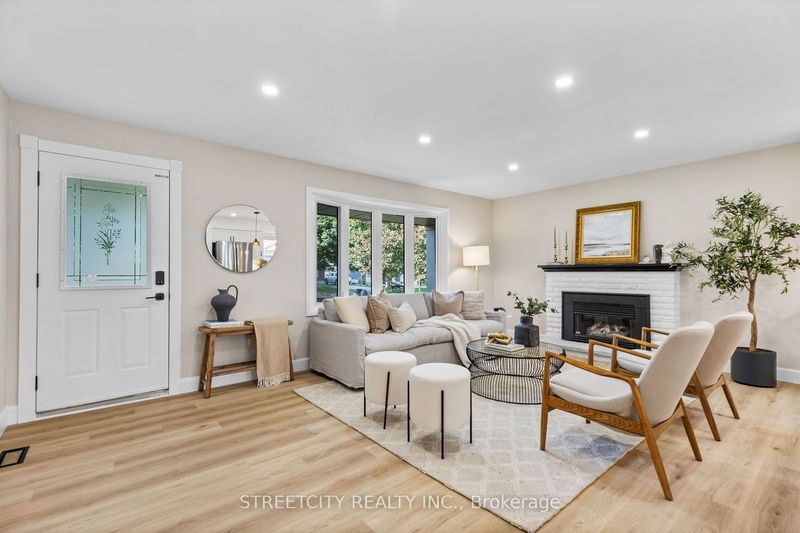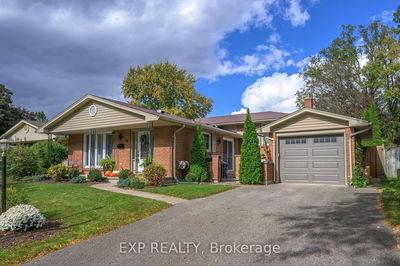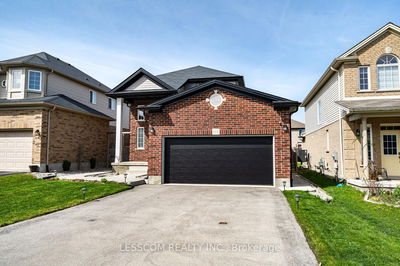77 Langton
East D | London
$699,900.00
Listed 26 days ago
- 3 bed
- 2 bath
- 1500-2000 sqft
- 13.0 parking
- Detached
Instant Estimate
$708,937
+$9,037 compared to list price
Upper range
$798,900
Mid range
$708,937
Lower range
$618,975
Property history
- Now
- Listed on Sep 13, 2024
Listed for $699,900.00
26 days on market
- Apr 25, 1998
- 26 years ago
Sold for $145,000.00
Listed for $149,900.00 • 2 months on market
- Apr 23, 1993
- 31 years ago
Sold for $144,000.00
Listed for $146,500.00 • 17 days on market
Location & area
Schools nearby
Home Details
- Description
- Welcome to 77 Langton Road! This stunning, fully renovated home sits on one of the largest lots in the neighbourhood (60x170*), nestled on a quiet, family-friendly street surrounded by mature trees! No expense was spared in updating the property, featuring granite and quartz counters throughout, new luxury vinyl flooring, over 25 pot lights, all-new appliances, exterior refresh, and a beautifully designed kitchen + much more! The third lower level has a separate walkout entrance leading you to a fourth bedroom and second bathroom making it perfect for rental income, in-law suite, or multi-use living. Outside, relax in your personal oasis with a pool and hot tub both equipped with newer pumps, and 2 large cabanas! The property also offers parking for 13 vehicles, including 9 in the driveway and 4 more in a fully insulated/powered 39x18 shop! With luxurious finishes, ample parking, and endless possibilities, this home has it all! Furnace & AC (2017), Roof (2017)
- Additional media
- https://www.youtube.com/watch?v=zUIs6D-nMZ4
- Property taxes
- $3,915.00 per year / $326.25 per month
- Basement
- Finished
- Basement
- Full
- Year build
- -
- Type
- Detached
- Bedrooms
- 3 + 1
- Bathrooms
- 2
- Parking spots
- 13.0 Total | 4.0 Garage
- Floor
- -
- Balcony
- -
- Pool
- Abv Grnd
- External material
- Brick
- Roof type
- -
- Lot frontage
- -
- Lot depth
- -
- Heating
- Forced Air
- Fire place(s)
- N
- Main
- Kitchen
- 22’3” x 19’1”
- Upper
- Bathroom
- 0’0” x 0’0”
- 2nd Br
- 9’10” x 9’11”
- 3rd Br
- 8’2” x 9’5”
- Prim Bdrm
- 12’9” x 9’10”
- Lower
- 4th Br
- 16’5” x 10’6”
- Family
- 14’2” x 18’3”
- Bsmt
- Rec
- 17’3” x 11’5”
- Bathroom
- 7’6” x 6’4”
- Laundry
- 7’6” x 11’6”
Listing Brokerage
- MLS® Listing
- X9348422
- Brokerage
- STREETCITY REALTY INC.
Similar homes for sale
These homes have similar price range, details and proximity to 77 Langton

