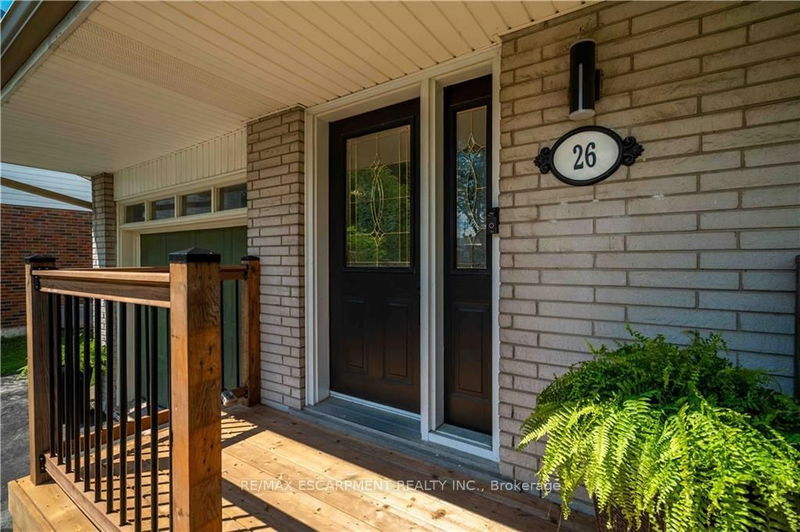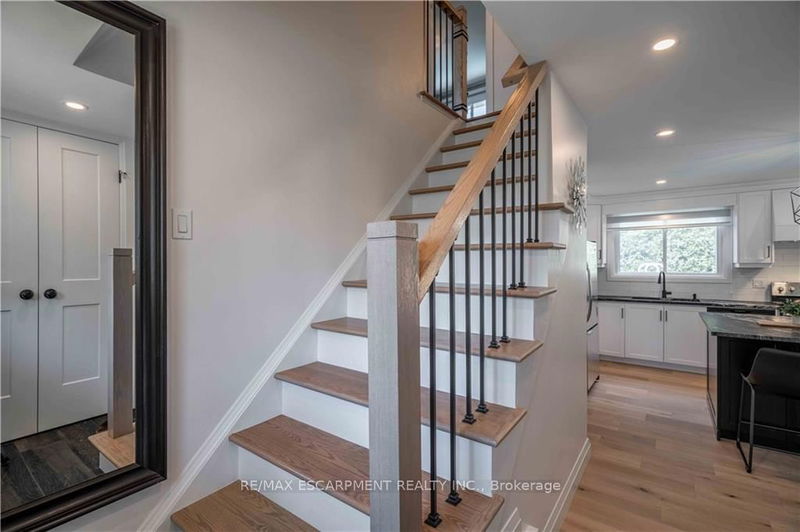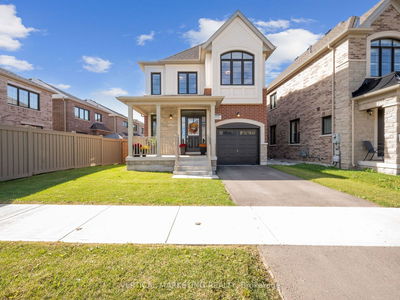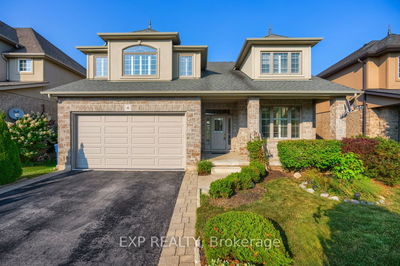26 Elkwood
Rolston | Hamilton
$899,900.00
Listed 24 days ago
- 4 bed
- 3 bath
- 1100-1500 sqft
- 5.0 parking
- Detached
Instant Estimate
$878,314
-$21,586 compared to list price
Upper range
$954,555
Mid range
$878,314
Lower range
$802,073
Property history
- Now
- Listed on Sep 13, 2024
Listed for $899,900.00
24 days on market
- Jun 27, 2024
- 3 months ago
Terminated
Listed for $899,900.00 • 3 months on market
Location & area
Schools nearby
Home Details
- Description
- Welcome to this beautifully renovated 4-bedroom home located on the desirable West Hamilton Mountain. This exquisite property offers the perfect blend of modern luxury and comfortable living, making it an ideal sanctuary for you and your family. The open-concept design ensures an abundance of natural light, creating a warm and inviting atmosphere throughout the home. Featuring sleek countertops and ample cabinet space, this kitchen is a chefs dream, perfect for preparing family meals and entertaining guests. The expansive master bedroom includes a double door closet and a beautifully updated ensuite bathroom, providing a private retreat. Three generously sized bedrooms offer flexibility for a growing family, home office, or guest rooms. Step outside to your private backyard haven, complete with a sparkling pool, perfect for cooling off on hot summer days and hosting poolside gatherings. With easy access to major highways and public transportation, commuting is a breeze. Walking distance to parks, rec centres, schools & so much more! Combining modern upgrades with the charm and comfort of a family-friendly community. Dont miss the opportunity to make this stunning property your new home! RSA.
- Additional media
- -
- Property taxes
- $4,828.83 per year / $402.40 per month
- Basement
- Finished
- Basement
- Full
- Year build
- 51-99
- Type
- Detached
- Bedrooms
- 4
- Bathrooms
- 3
- Parking spots
- 5.0 Total | 1.0 Garage
- Floor
- -
- Balcony
- -
- Pool
- Abv Grnd
- External material
- Brick
- Roof type
- -
- Lot frontage
- -
- Lot depth
- -
- Heating
- Forced Air
- Fire place(s)
- N
- Main
- Foyer
- 0’0” x 0’0”
- Kitchen
- 17’1” x 20’8”
- Living
- 14’4” x 11’8”
- 2nd
- Prim Bdrm
- 12’11” x 15’2”
- Br
- 11’1” x 12’2”
- Br
- 10’7” x 10’6”
- Br
- 10’5” x 12’2”
- Bathroom
- 0’0” x 0’0”
- Bsmt
- Rec
- 16’12” x 14’2”
- Bathroom
- 0’0” x 0’0”
- Laundry
- 0’0” x 0’0”
Listing Brokerage
- MLS® Listing
- X9348601
- Brokerage
- RE/MAX ESCARPMENT REALTY INC.
Similar homes for sale
These homes have similar price range, details and proximity to 26 Elkwood









