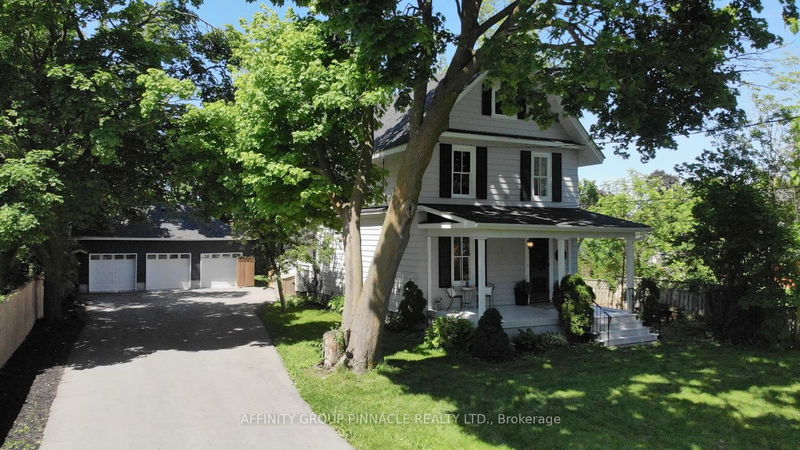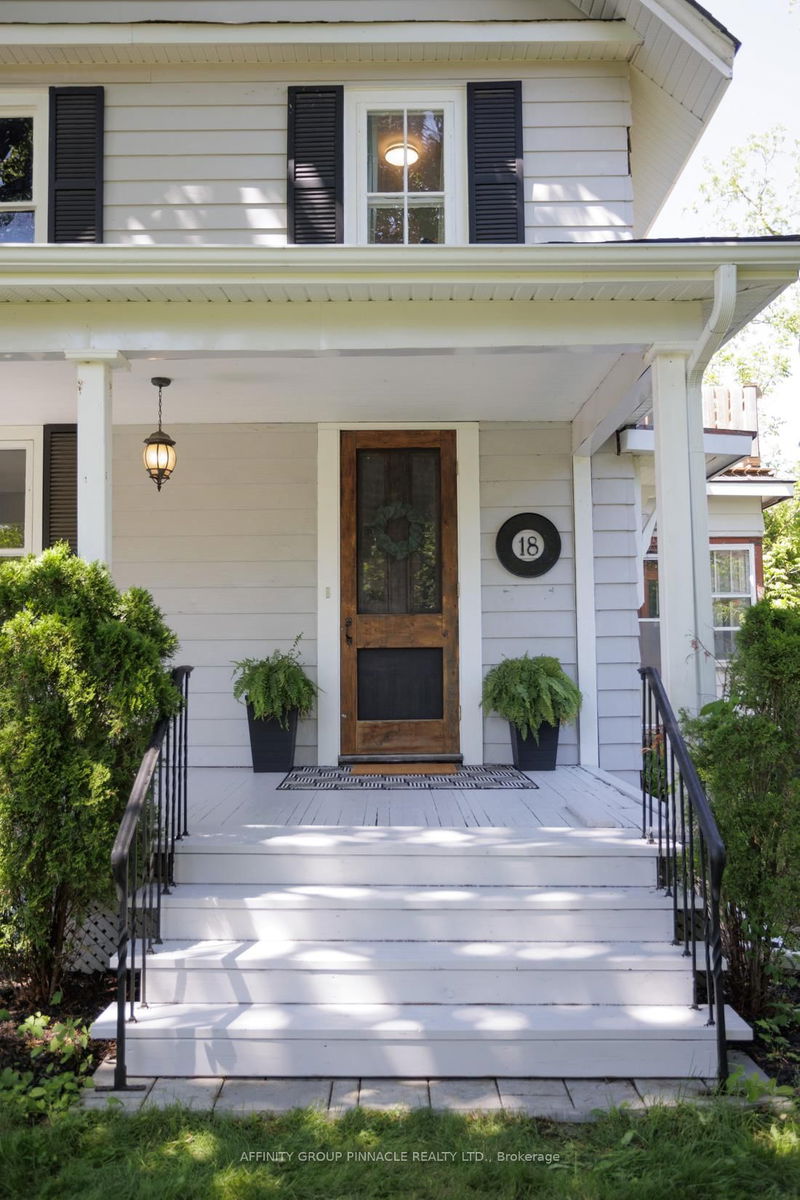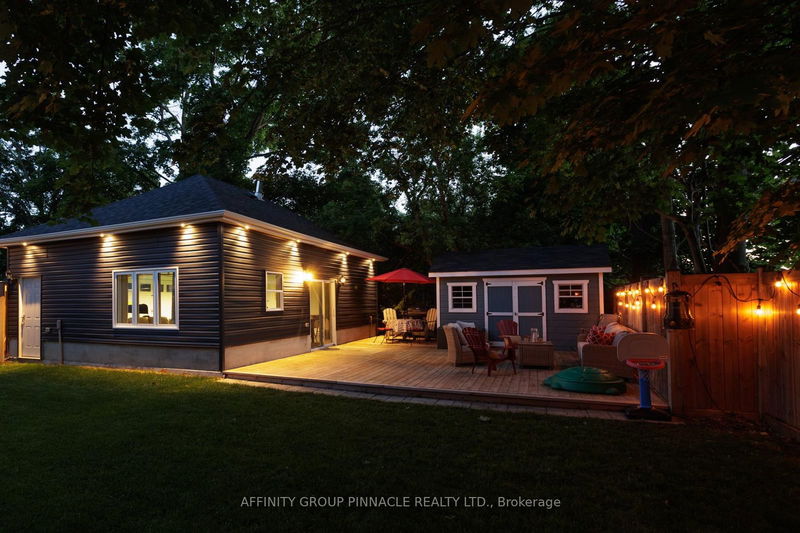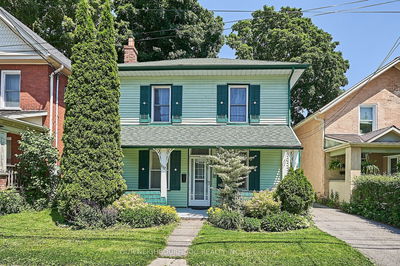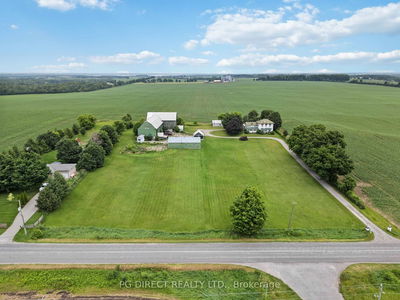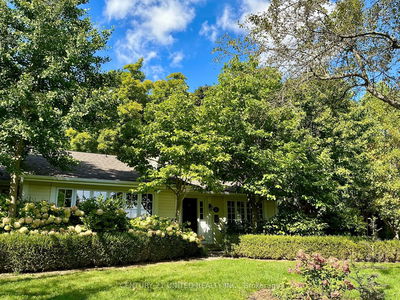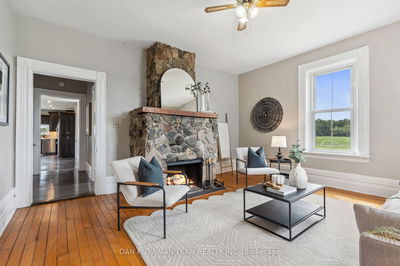18 Elgin
Lindsay | Kawartha Lakes
$859,000.00
Listed 25 days ago
- 5 bed
- 3 bath
- - sqft
- 11.0 parking
- Detached
Instant Estimate
$817,689
-$41,311 compared to list price
Upper range
$961,152
Mid range
$817,689
Lower range
$674,226
Property history
- Now
- Listed on Sep 13, 2024
Listed for $859,000.00
25 days on market
- Jul 3, 2024
- 3 months ago
Terminated
Listed for $899,900.00 • 2 months on market
- Jun 3, 2024
- 4 months ago
Terminated
Listed for $949,900.00 • 29 days on market
- Oct 27, 2016
- 8 years ago
Sold for $308,500.00
Listed for $329,900.00 • about 2 months on market
- Aug 12, 2011
- 13 years ago
Sold for $175,000.00
Listed for $179,900.00 • 17 days on market
Location & area
Schools nearby
Home Details
- Description
- Welcome to 18 Elgin Street - a modern day century home on a large, secluded lot w/ fully-finished, heated 3 car garage. This 5 bdrm 3 bath is full of character and modernized amenities including air conditioning, pot lights, in-ceiling speakers & 2nd floor laundry suite. Recently renovated kitchen w/ floor to ceiling matte grey cabinetry, quartz countertops, Frigidaire twin fridge freezer & heated flooring (2022). Main floor features large principal L/R filled with natural light, 10ft ceilings & high baseboard trim, formal D/R, sunroom library, full bath, and an office/brdm. Retreat to the over-sized master bdrm complete w/ en suite, large bay window, coffee bar & private balcony. The 2nd floor features 2 more good sized bdrms, full bath w/custom shower and in-floor heating & laundry suite. Fully renovated 3rd floor currently set-up as a home movie theatre & home office (2020). The 30 x 22 detached 3 car garage was completely renovated in 2022 incl. drywall,wiring/panel, in-floor heating & pot lights. Full of potential for large home office / shop / garage / rec room. Home is set back on the over-sized lot so far it is secluded from neighbours, providing countryside privacy with in-town convenience. Grounds are filled with mature trees, deck for BBQing (2021) off the kitchen, additional hidden 21x23 back deck (2022), in-ground sprinklers & wooden shed (2021). Ideal for multigenerational living/legal duplex
- Additional media
- https://my.matterport.com/show/?m=NYRtnqSnATo&brand=0
- Property taxes
- $3,615.14 per year / $301.26 per month
- Basement
- Unfinished
- Year build
- 100+
- Type
- Detached
- Bedrooms
- 5
- Bathrooms
- 3
- Parking spots
- 11.0 Total | 3.0 Garage
- Floor
- -
- Balcony
- -
- Pool
- None
- External material
- Alum Siding
- Roof type
- -
- Lot frontage
- -
- Lot depth
- -
- Heating
- Radiant
- Fire place(s)
- N
- Main
- 4th Br
- 12’10” x 13’3”
- Living
- 21’5” x 15’7”
- Dining
- 11’11” x 14’10”
- Kitchen
- 13’5” x 14’10”
- Bathroom
- 11’7” x 5’2”
- Sunroom
- 7’10” x 15’7”
- 2nd
- Prim Bdrm
- 13’7” x 21’2”
- 2nd Br
- 10’3” x 12’2”
- 3rd Br
- 10’3” x 12’2”
- Bathroom
- 5’6” x 11’5”
- Laundry
- 8’3” x 10’8”
- 3rd
- 5th Br
- 10’11” x 29’3”
Listing Brokerage
- MLS® Listing
- X9348649
- Brokerage
- AFFINITY GROUP PINNACLE REALTY LTD.
Similar homes for sale
These homes have similar price range, details and proximity to 18 Elgin
