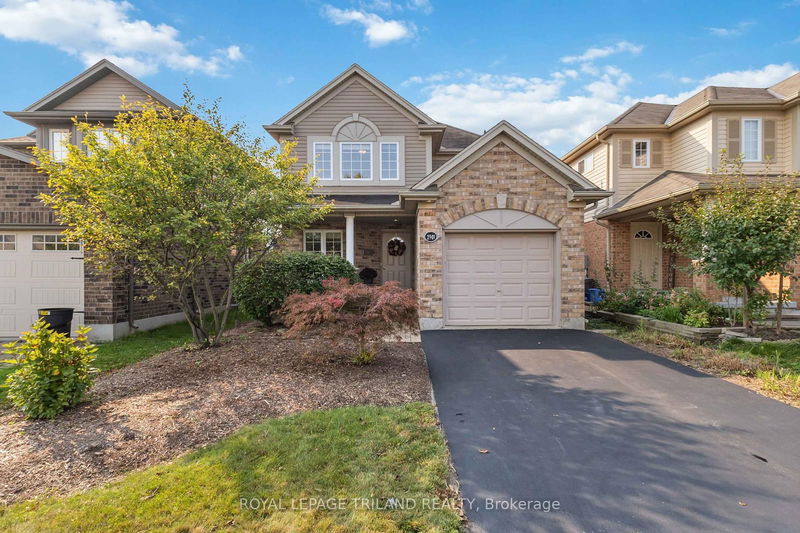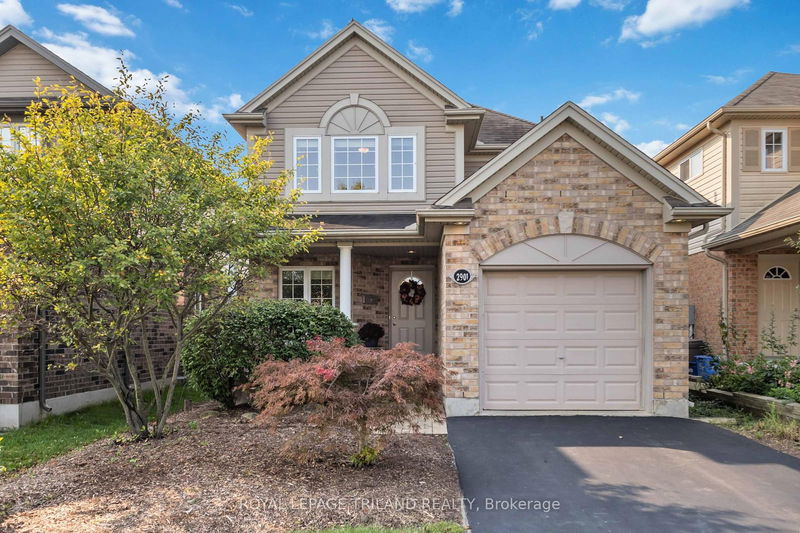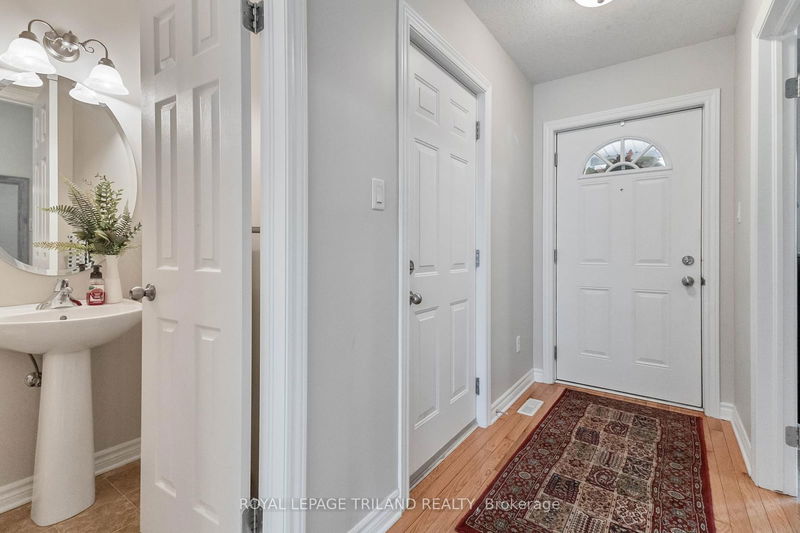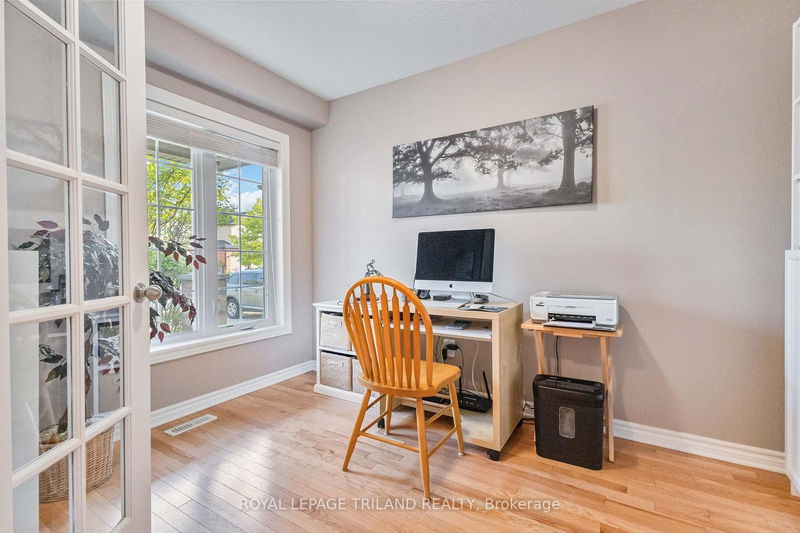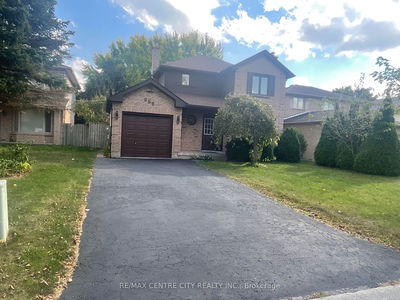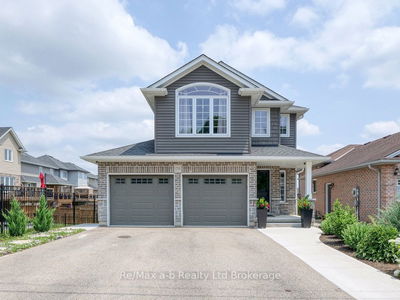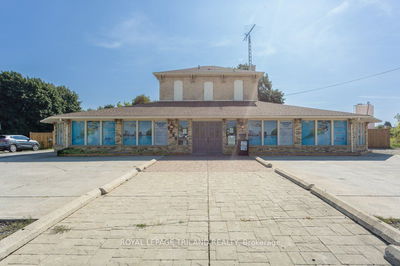2901 Biddulph
South W | London
$685,900.00
Listed 25 days ago
- 3 bed
- 3 bath
- 1100-1500 sqft
- 3.0 parking
- Detached
Instant Estimate
$689,758
+$3,858 compared to list price
Upper range
$750,947
Mid range
$689,758
Lower range
$628,568
Property history
- Sep 13, 2024
- 25 days ago
Price Change
Listed for $685,900.00 • 20 days on market
Location & area
Schools nearby
Home Details
- Description
- This stunning home features gleaming hardwood floors on the main, complemented by abundant natural light that creates a warm and inviting atmosphere. The heart of the home is the beautifully appointed kitchen, boasting quartz countertops and not one, but two spacious pantries. The larger pantry even includes a convenient laundry hookup, offering the option for main-floor laundry.The cozy living area is anchored by a gas-burning fireplace, perfect for those chilly evenings. Elegant French doors lead into a dedicated main-floor office, providing a private space for work or study.Upstairs, you'll find three generously sized bedrooms, including the luxurious primary suite. The primary bedroom features a walk-in closet and an en-suite bathroom, adding an extra touch of comfort and convenience.The unfinished basement offers potential for customization and includes a rough-in for a future bathroom, allowing you to tailor the space to your needs.The property is complete with a fully fenced backyard, providing a safe and private area for outdoor activities. As an R2000 home, it also boasts energy-efficient features, contributing to a more sustainable living environment.
- Additional media
- -
- Property taxes
- $4,078.00 per year / $339.83 per month
- Basement
- Unfinished
- Year build
- 6-15
- Type
- Detached
- Bedrooms
- 3
- Bathrooms
- 3
- Parking spots
- 3.0 Total | 1.0 Garage
- Floor
- -
- Balcony
- -
- Pool
- None
- External material
- Brick
- Roof type
- -
- Lot frontage
- -
- Lot depth
- -
- Heating
- Forced Air
- Fire place(s)
- N
- Ground
- Foyer
- 15’5” x 3’11”
- Living
- 20’3” x 11’9”
- Dining
- 10’7” x 10’7”
- Kitchen
- 13’3” x 10’7”
- Study
- 11’5” x 7’8”
- 2nd
- Prim Bdrm
- 11’5” x 13’7”
- Br
- 11’3” x 12’3”
- Br
- 9’5” x 11’1”
Listing Brokerage
- MLS® Listing
- X9348895
- Brokerage
- ROYAL LEPAGE TRILAND REALTY
Similar homes for sale
These homes have similar price range, details and proximity to 2901 Biddulph
