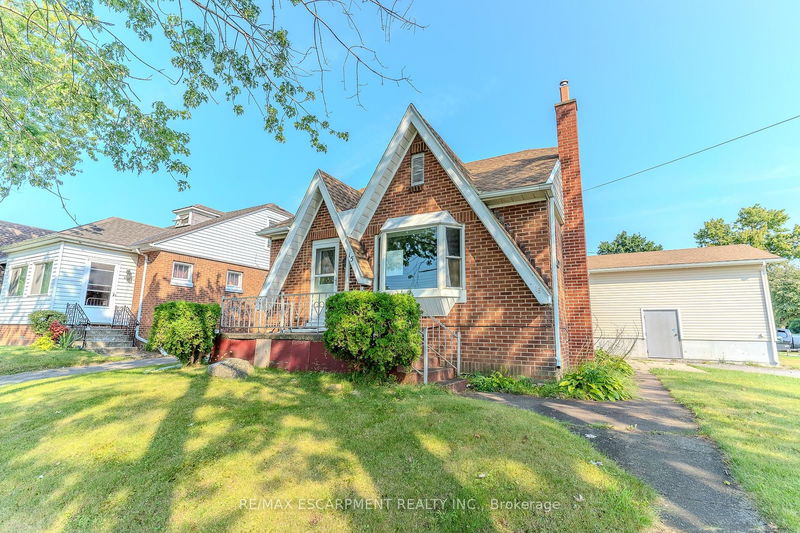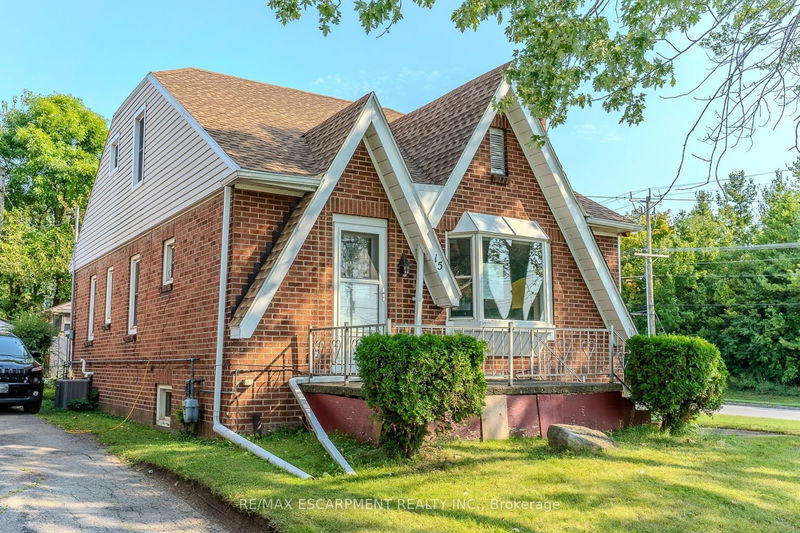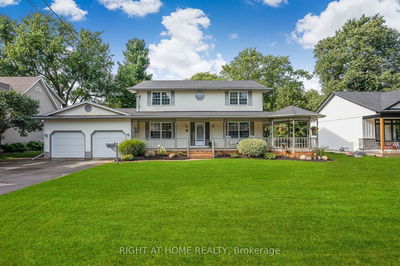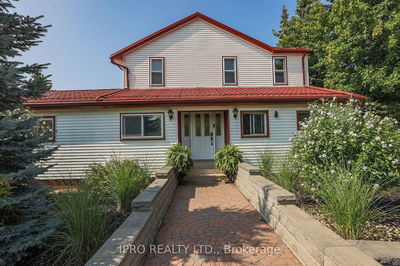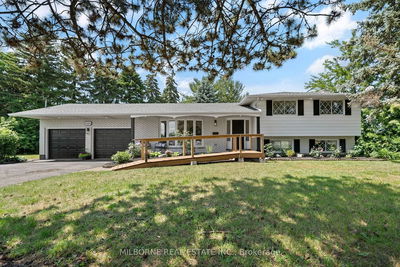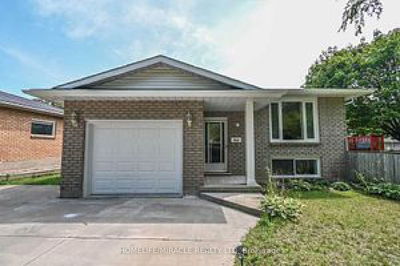15 Queensbury
| Fort Erie
$449,900.00
Listed 24 days ago
- 3 bed
- 2 bath
- 1100-1500 sqft
- 6.0 parking
- Detached
Instant Estimate
$473,434
+$23,534 compared to list price
Upper range
$521,250
Mid range
$473,434
Lower range
$425,618
Property history
- Sep 13, 2024
- 24 days ago
Price Change
Listed for $449,900.00 • 12 days on market
Location & area
Schools nearby
Home Details
- Description
- Welcome to 15 Queensbury Road, a 1 1/2-storey home nestled on a great lot with an oversized double garage, perfect for the mechanic or hobbyist. The charming curb appeal invites you into the main level of the home, where you will find a spacious living room and dining area, both with bay windows, and a kitchen with convenient access to the back deck. Also on the main level is a good-sized bedroom, a 4-piece bathroom, plenty of closets for storage, and abundant natural light. The upper 1/2 storey features two spacious bedrooms, each with generous closet space. Downstairs, there is a large recreation room with a bar, a second kitchen, a 3-piece bathroom, and ample storage space. Situated on a tree-lined street, this location offers close proximity to all amenities, shopping, restaurants, sought-after golf courses, and many of Lake Erie's beautiful beaches. Enjoy being just minutes from the US border, Crystal Beach, and more.
- Additional media
- https://youriguide.com/15_queensbury_rd_fort_erie_on/
- Property taxes
- $2,865.26 per year / $238.77 per month
- Basement
- Finished
- Basement
- Sep Entrance
- Year build
- 51-99
- Type
- Detached
- Bedrooms
- 3
- Bathrooms
- 2
- Parking spots
- 6.0 Total | 2.0 Garage
- Floor
- -
- Balcony
- -
- Pool
- None
- External material
- Brick
- Roof type
- -
- Lot frontage
- -
- Lot depth
- -
- Heating
- Forced Air
- Fire place(s)
- Y
- Main
- Living
- 18’4” x 10’12”
- Dining
- 11’6” x 11’9”
- Kitchen
- 11’7” x 12’7”
- Den
- 10’5” x 9’11”
- Br
- 10’5” x 8’11”
- 2nd
- Br
- 10’11” x 11’10”
- Br
- 12’0” x 13’11”
- Bsmt
- Rec
- 16’4” x 19’9”
- Other
- 5’6” x 14’6”
- Kitchen
- 10’10” x 11’1”
- Den
- 7’2” x 9’9”
- Utility
- 3’11” x 3’6”
Listing Brokerage
- MLS® Listing
- X9348162
- Brokerage
- RE/MAX ESCARPMENT REALTY INC.
Similar homes for sale
These homes have similar price range, details and proximity to 15 Queensbury
