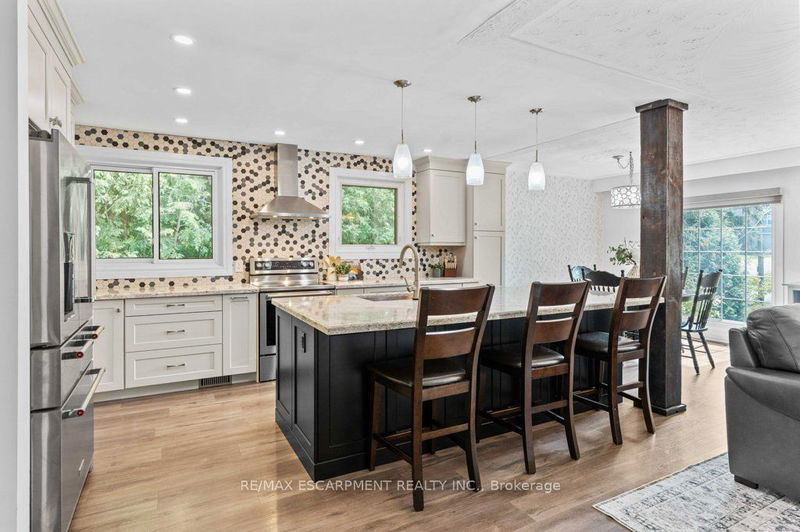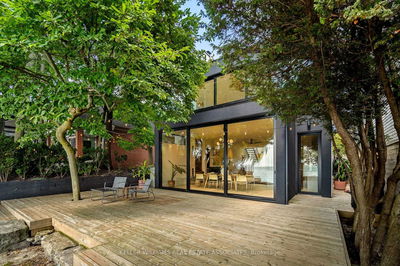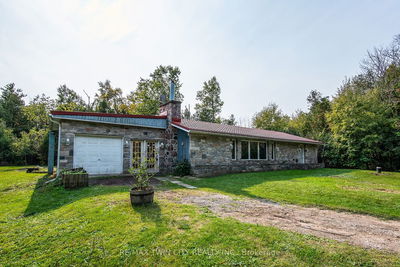304 Freelton
Freelton | Hamilton
$1,125,000.00
Listed 24 days ago
- 3 bed
- 2 bath
- - sqft
- 7.0 parking
- Detached
Instant Estimate
$1,112,414
-$12,587 compared to list price
Upper range
$1,268,057
Mid range
$1,112,414
Lower range
$956,770
Property history
- Sep 13, 2024
- 24 days ago
Price Change
Listed for $1,125,000.00 • 22 days on market
Location & area
Schools nearby
Home Details
- Description
- Lovely raised bungalow on gorgeous, park like lot just shy of an acre in Freelton! Large entrance with exposed brick feature wall! You will love the open floor plan on the main level featuring a gorgeous renovated kitchen (2021) with large centre island, quartz counters, gorgeous backsplash, stainless appliances, dining area and great room with electric fireplace all with laminate flooring! The primary bedroom has a dressing area and walkout to an upper balcony with beautiful views over the rear yard. Two additional bedrooms and a five piece bathroom complete the main floor. The lower level features a huge family room with gas fireplace and walk out to the gorgeous rear yard! Two additional bedrooms, 3 piece bathroom and large laundry with gas dryer and utility area complete this level. Out back enjoy a large deck with hot tub, two additional sheds (one with hydro) and an outstanding he/she 18 x 14 shed that has been insulated and has hydro and a wood stove (as is) for heating all with charming rustic wood exteriors for that Muskoka feel! Updates include 200 amp electric panel (2023), furnace and a/c (2020), water softener (2023), water filter (2024),submersible pump for well (2020), fully fenced yard! Enjoy the cottage feel just a short drive away from amenities!
- Additional media
- https://unbranded.youriguide.com/304_freelton_rd_hamilton_on/
- Property taxes
- $5,371.31 per year / $447.61 per month
- Basement
- Fin W/O
- Year build
- 51-99
- Type
- Detached
- Bedrooms
- 3 + 2
- Bathrooms
- 2
- Parking spots
- 7.0 Total | 1.0 Garage
- Floor
- -
- Balcony
- -
- Pool
- None
- External material
- Brick
- Roof type
- -
- Lot frontage
- -
- Lot depth
- -
- Heating
- Forced Air
- Fire place(s)
- Y
- Main
- Kitchen
- 15’6” x 9’7”
- Living
- 17’4” x 13’3”
- Dining
- 10’3” x 9’7”
- Prim Bdrm
- 12’12” x 11’4”
- Sunroom
- 13’5” x 7’9”
- 2nd Br
- 14’9” x 9’4”
- 3rd Br
- 10’0” x 9’7”
- Bsmt
- Family
- 24’2” x 12’8”
- 4th Br
- 17’1” x 10’12”
- 5th Br
- 16’11” x 10’10”
- Laundry
- 23’7” x 9’4”
Listing Brokerage
- MLS® Listing
- X9348205
- Brokerage
- RE/MAX ESCARPMENT REALTY INC.
Similar homes for sale
These homes have similar price range, details and proximity to 304 Freelton









