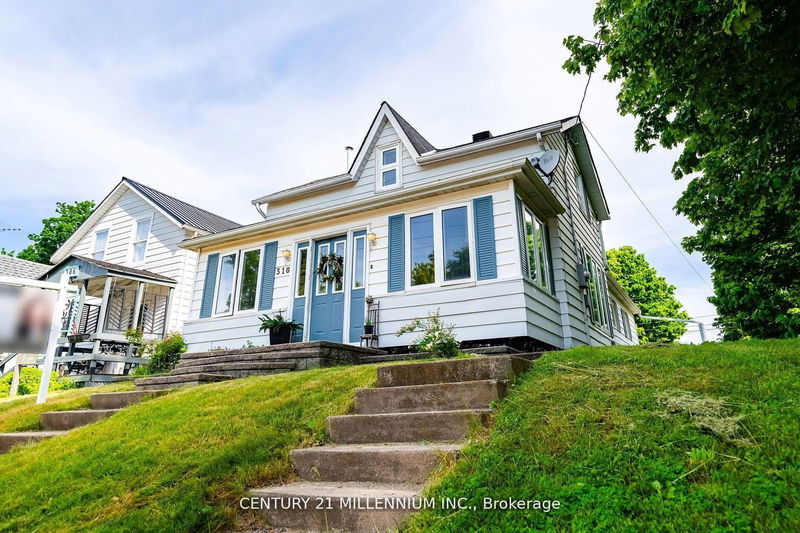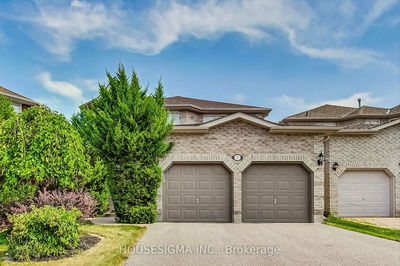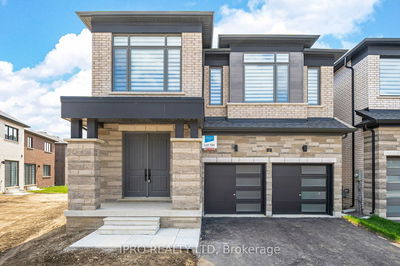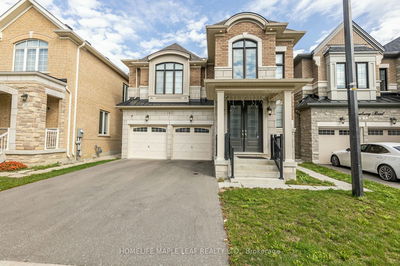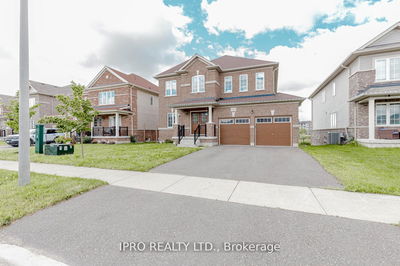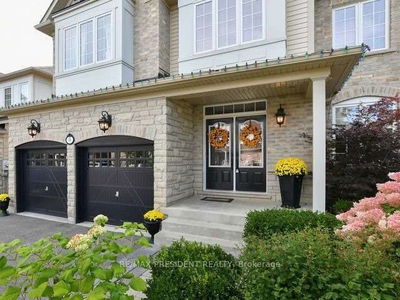310 Andrew
Shelburne | Shelburne
$599,000.00
Listed 25 days ago
- 4 bed
- 1 bath
- - sqft
- 7.0 parking
- Detached
Instant Estimate
$609,631
+$10,631 compared to list price
Upper range
$682,953
Mid range
$609,631
Lower range
$536,310
Property history
- Now
- Listed on Sep 12, 2024
Listed for $599,000.00
25 days on market
- Jul 10, 2024
- 3 months ago
Expired
Listed for $599,000.00 • 2 months on market
- Jun 6, 2024
- 4 months ago
Terminated
Listed for $629,000.00 • about 1 month on market
Location & area
Schools nearby
Home Details
- Description
- Check out this charming home nestled on one of Shelburne's most historic streets! With its irresistible curb appeal and a generously-sized lot featuring rear lane parking for 6 + a detached garage, this property offers both style and practicality. Step inside this updated home to discover a layout designed for modern living. The main floor boasts plenty of space, including a large den/family room that could easily double as a bedroom with direct access to the backyard. Need a home office or nursery? You've got it right on the main floor! Enjoy entertaining in the formal living and dining areas, as well as a cozy sunroom flooded with natural light. The kitchen has been recently updated with new flooring and refaced cabinetry, making meal prep a breeze. Head up the new staircase to find 3 spacious bedrooms and a full bath, offering privacy and comfort for the whole family. Handy attic crawl space for storage. Situated just steps away from Downtown shops & restaurants on a quiet street, it's the perfect blend of old world charm and modern convenience.
- Additional media
- https://pumpkinhousephotography.hd.pics/310-Andrew-St/idx
- Property taxes
- $3,838.03 per year / $319.84 per month
- Basement
- Part Bsmt
- Basement
- Unfinished
- Year build
- 100+
- Type
- Detached
- Bedrooms
- 4
- Bathrooms
- 1
- Parking spots
- 7.0 Total | 1.0 Garage
- Floor
- -
- Balcony
- -
- Pool
- None
- External material
- Alum Siding
- Roof type
- -
- Lot frontage
- -
- Lot depth
- -
- Heating
- Forced Air
- Fire place(s)
- Y
- Main
- Kitchen
- 19’9” x 10’9”
- Dining
- 12’12” x 13’4”
- Living
- 14’11” x 12’6”
- Family
- 9’1” x 21’6”
- 4th Br
- 7’1” x 10’9”
- Sunroom
- 6’0” x 21’7”
- 2nd
- Prim Bdrm
- 12’3” x 14’9”
- 2nd Br
- 9’9” x 9’1”
- 3rd Br
- 9’1” x 12’9”
Listing Brokerage
- MLS® Listing
- X9348308
- Brokerage
- CENTURY 21 MILLENNIUM INC.
Similar homes for sale
These homes have similar price range, details and proximity to 310 Andrew
