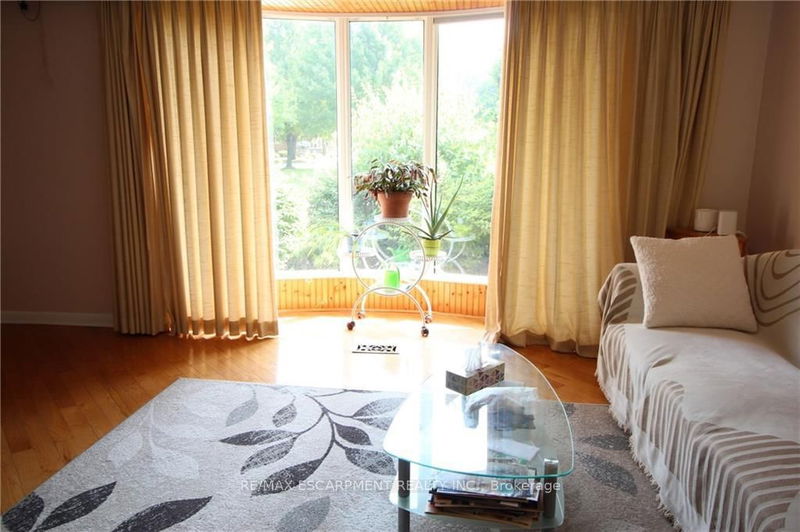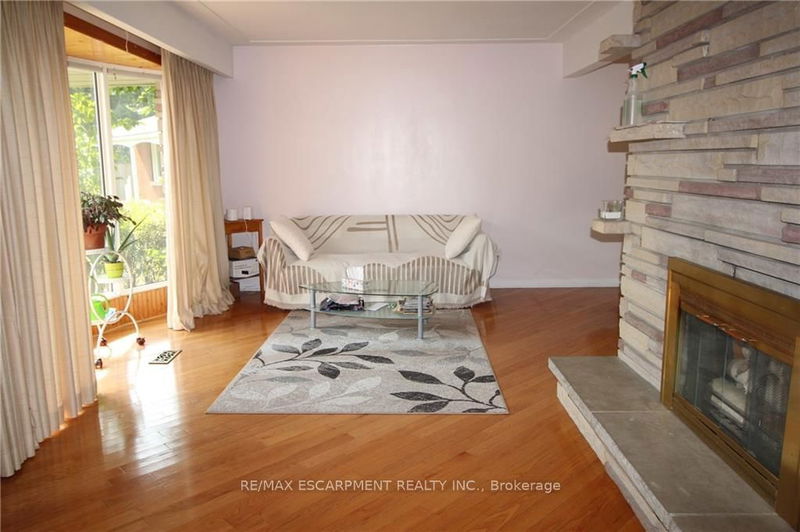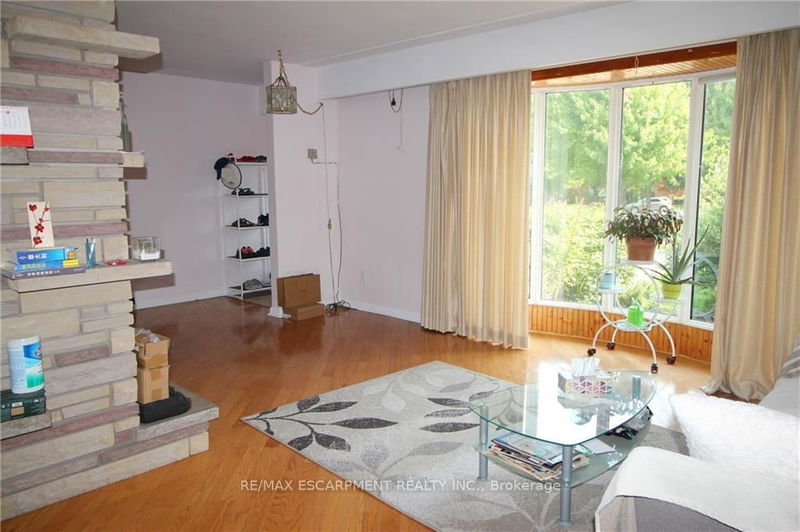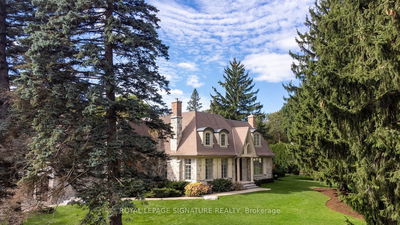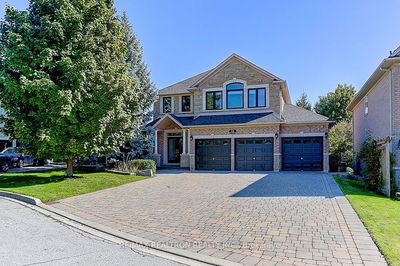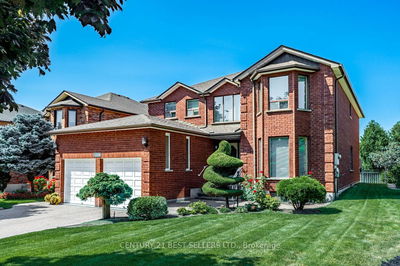24 LEADALE
Landsdale | Hamilton
$869,900.00
Listed 27 days ago
- 4 bed
- 2 bath
- 700-1100 sqft
- 3.0 parking
- Detached
Instant Estimate
$866,580
-$3,321 compared to list price
Upper range
$970,377
Mid range
$866,580
Lower range
$762,782
Property history
- Now
- Listed on Sep 11, 2024
Listed for $869,900.00
27 days on market
Location & area
Schools nearby
Home Details
- Description
- Well maintained family home sits on a huge 13993.07 sq. ft (.321ac) fabulous irregular sized lot at the top of a quiet cul-de-sac on West Hamilton Mountain's Buchanan Park. Country in the City! Private treed oasis! Amazing flowering perennial garden, shrubs, arbors, pond, 2 shads, and garden ornaments. Close to shopping, schools, hospitals, Mohawk College and highway access Climb up front stairs to the second level foyer, Living Room, Dining Room and Eat in Kitchen. Kitchen with white cabinetry and granite counter tops. Sliding doors from Dining Room to deck/balcony overlooking beautiful gardens. Living Room features brick wood burning fireplace and bow window. Third level 3 spacious bedrooms and 4pc bath. Main level above ground with bright 4th bedroom, and 3 pc bath with sink & toilet at main level and shower separate in the basement. In the basement Gas fireplace in spacious family room and one extra bedroom. New Furnace, - 2021. New roof shingles, -2022. New oak stair cases, -2024.
- Additional media
- -
- Property taxes
- $6,265.19 per year / $522.10 per month
- Basement
- Finished
- Basement
- Full
- Year build
- 51-99
- Type
- Detached
- Bedrooms
- 4 + 1
- Bathrooms
- 2
- Parking spots
- 3.0 Total | 1.0 Garage
- Floor
- -
- Balcony
- -
- Pool
- None
- External material
- Brick
- Roof type
- -
- Lot frontage
- -
- Lot depth
- -
- Heating
- Forced Air
- Fire place(s)
- Y
- 2nd
- Living
- 20’12” x 14’0”
- Dining
- 10’12” x 9’10”
- Kitchen
- 12’8” x 9’10”
- 3rd
- Br
- 11’9” x 6’7”
- 2nd Br
- 11’7” x 6’7”
- 3rd Br
- 12’12” x 9’10”
- Bathroom
- 0’0” x 0’0”
- Main
- 4th Br
- 13’3” x 6’7”
- Bathroom
- 0’0” x 0’0”
- Bsmt
- Family
- 21’6” x 6’7”
- 5th Br
- 11’6” x 6’7”
- Laundry
- 0’0” x 0’0”
Listing Brokerage
- MLS® Listing
- X9349670
- Brokerage
- RE/MAX ESCARPMENT REALTY INC.
Similar homes for sale
These homes have similar price range, details and proximity to 24 LEADALE

