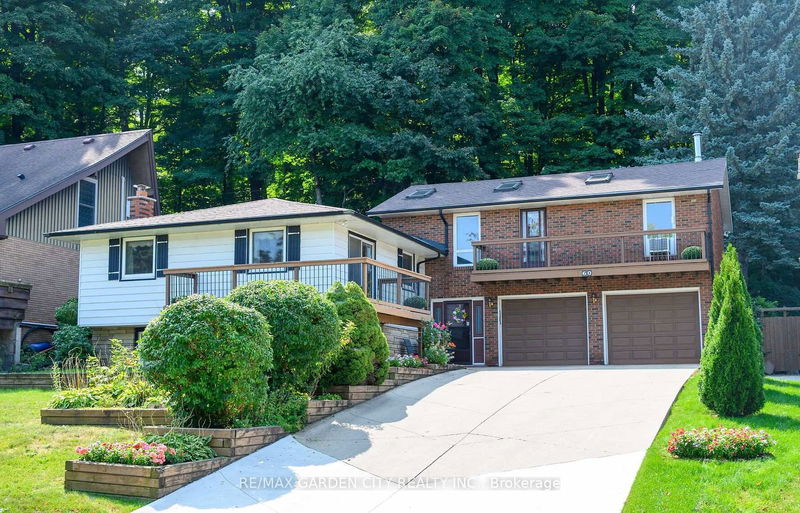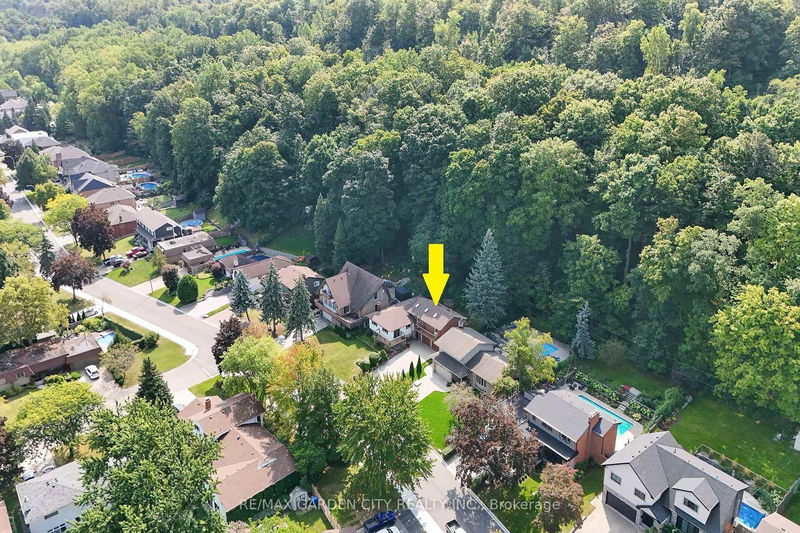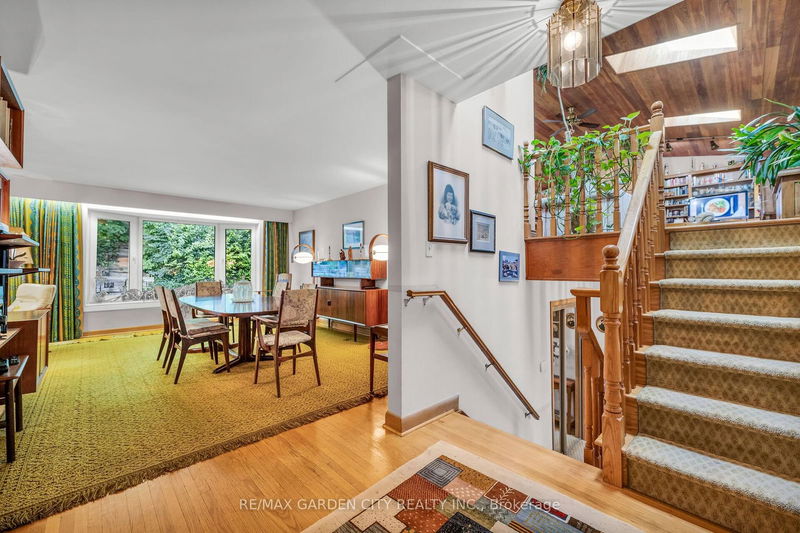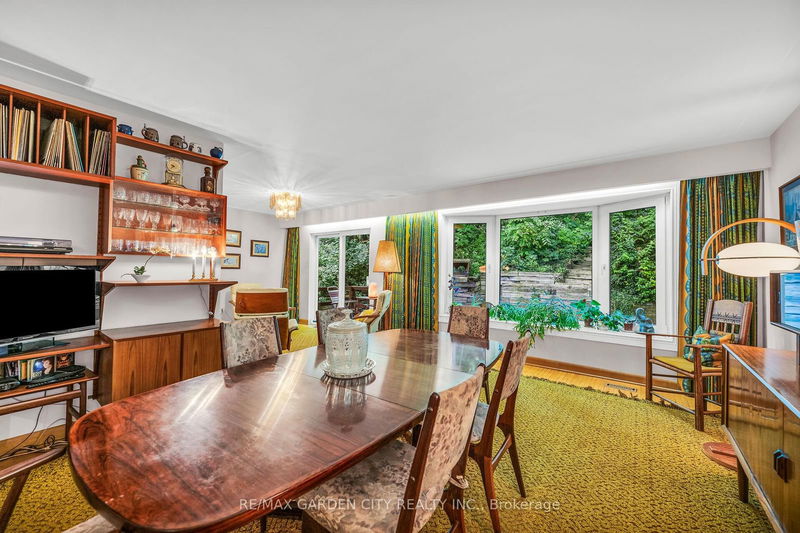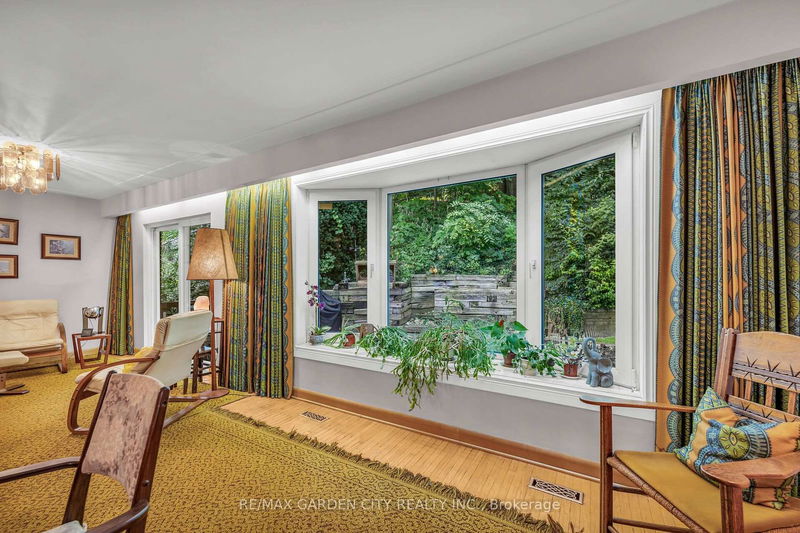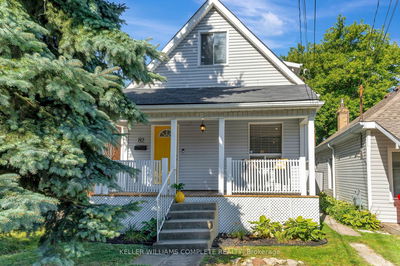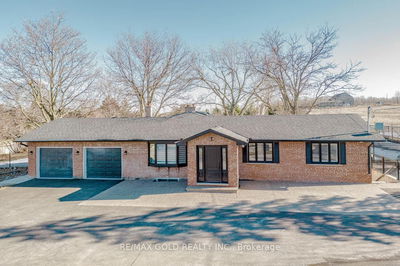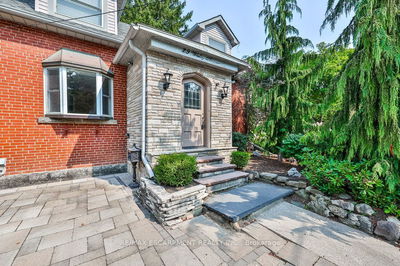60 Maple
Stoney Creek | Hamilton
$1,098,900.00
Listed 26 days ago
- 3 bed
- 2 bath
- - sqft
- 6.0 parking
- Detached
Instant Estimate
$1,056,164
-$42,736 compared to list price
Upper range
$1,191,320
Mid range
$1,056,164
Lower range
$921,008
Property history
- Now
- Listed on Sep 13, 2024
Listed for $1,098,900.00
26 days on market
Location & area
Schools nearby
Home Details
- Description
- SPACIOUS CUSTOM-BUILT ONE-OWNER, 3+1 BEDROOM HILLSIDE HOME on the Stoney Creek plateau. Located on large property backing onto the escarpment in most sought-after hillside neighbourhood. Breathtaking woodland views from every window. Spacious main floor family room with wall-to-wall windows to take in the views. Main floor primary bedroom with ensuite privilege bath, wrap-around verandah on main level, eat in kitchen with sliding doors to back yard oasis with fully-fenced yard. Large upper-level great room with soaring cathedral ceiling, skylights, fireplace and sliding doors to spacious deck. Additional long front verandah from great room. Bright lower level with rec room, fireplace, additional bedroom & 3PC bath. OTHER FEATURES INCLUDE: New furnace and c/air 2017, new roof shingles 2015, all window treatments, washer/dryer, fridge, stove, 2.5 car garage, long double concrete driveway. Close to parks and conveniences with easy access to QEW. A serene haven adjacent to the Bruce Trail.
- Additional media
- https://youtu.be/r0tTanfnrqg
- Property taxes
- $5,823.00 per year / $485.25 per month
- Basement
- Finished
- Basement
- Part Bsmt
- Year build
- -
- Type
- Detached
- Bedrooms
- 3 + 1
- Bathrooms
- 2
- Parking spots
- 6.0 Total | 2.0 Garage
- Floor
- -
- Balcony
- -
- Pool
- None
- External material
- Brick
- Roof type
- -
- Lot frontage
- -
- Lot depth
- -
- Heating
- Forced Air
- Fire place(s)
- Y
- Main
- Foyer
- 8’0” x 6’7”
- Family
- 18’5” x 13’6”
- Dining
- 11’4” x 9’7”
- Kitchen
- 14’4” x 10’10”
- Prim Bdrm
- 14’10” x 10’10”
- Br
- 12’12” x 10’2”
- Br
- 10’12” x 10’0”
- 2nd
- Family
- 27’12” x 22’0”
- Lower
- Rec
- 14’5” x 15’3”
- Br
- 18’2” x 13’4”
- Laundry
- 27’0” x 10’12”
- Utility
- 0’0” x 0’0”
Listing Brokerage
- MLS® Listing
- X9349030
- Brokerage
- RE/MAX GARDEN CITY REALTY INC.
Similar homes for sale
These homes have similar price range, details and proximity to 60 Maple
