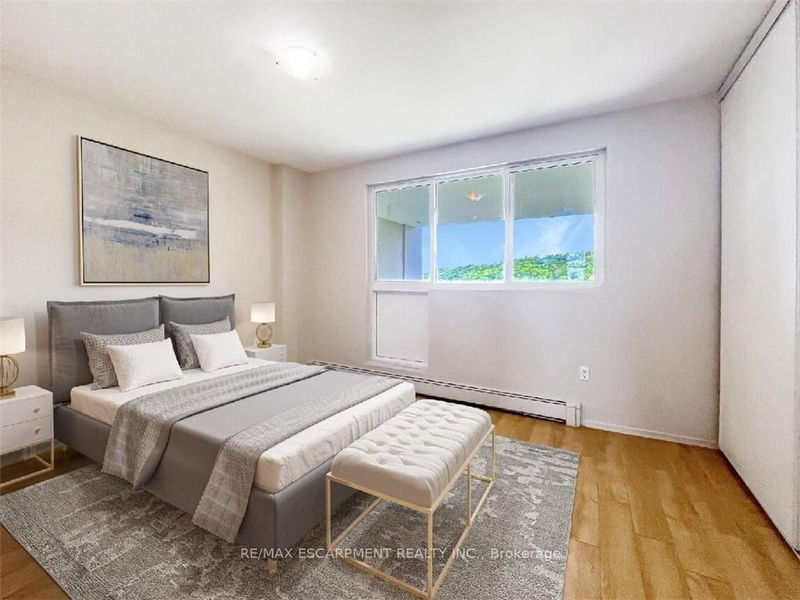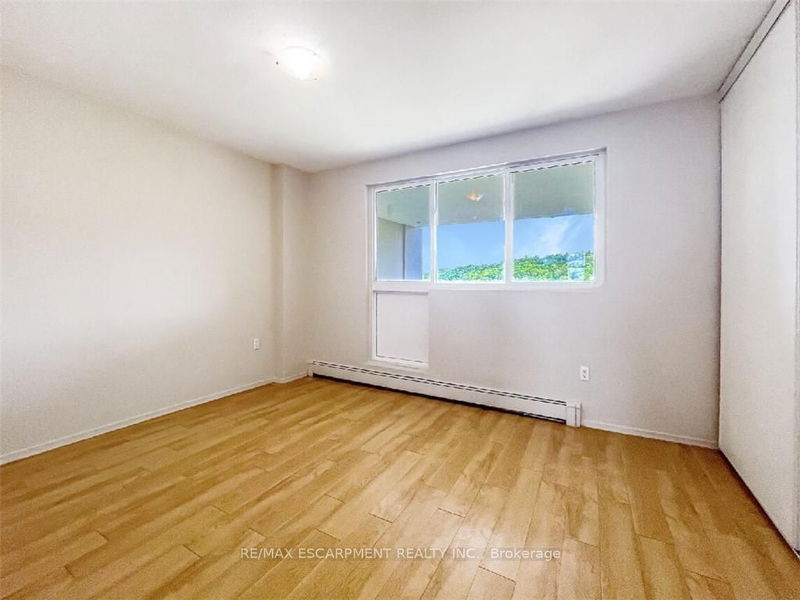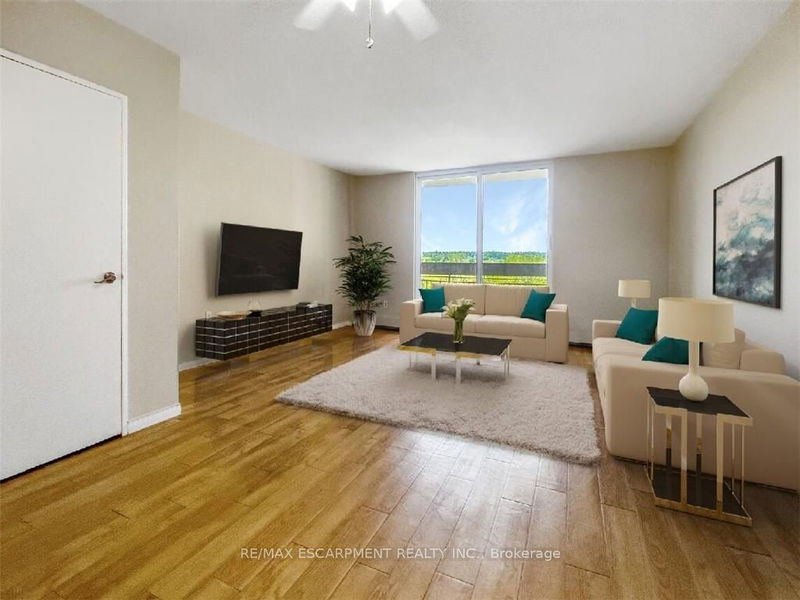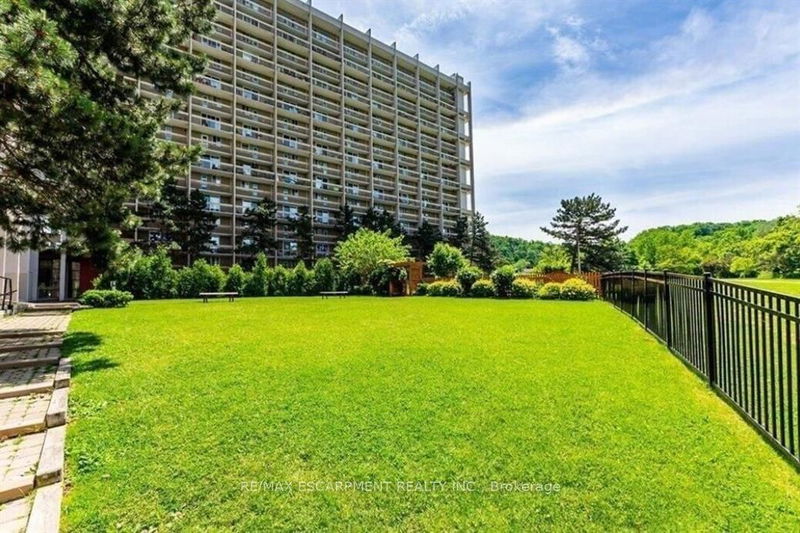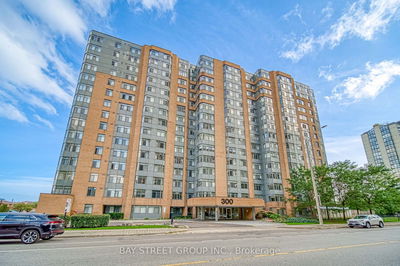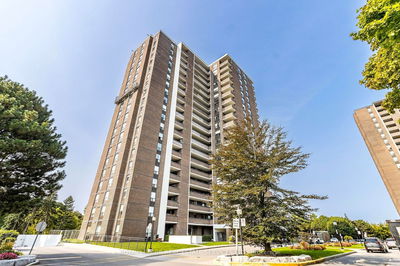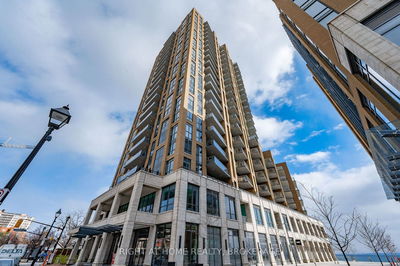511 - 350 Quigley
Vincent | Hamilton
$359,900.00
Listed 27 days ago
- 3 bed
- 1 bath
- 1000-1199 sqft
- 1.0 parking
- Condo Apt
Instant Estimate
$350,558
-$9,342 compared to list price
Upper range
$396,974
Mid range
$350,558
Lower range
$304,142
Property history
- Sep 13, 2024
- 27 days ago
Price Change
Listed for $359,900.00 • 12 days on market
- Jul 22, 2024
- 3 months ago
Terminated
Listed for $374,900.00 • about 2 months on market
- May 20, 2024
- 5 months ago
Terminated
Listed for $379,900.00 • 2 months on market
Location & area
Schools nearby
Home Details
- Description
- First Time Home Buyers, this is for you! Commuters ideal location as it is close to the Redhill for an easy commute to the QEW with loads of walking trails nearby. Great location in the building with clear views and stunning views overlooking greenspace. 3 bedrooms including an oversized master & 1bath. Newer windows throughout including a newer patio door. Included is the fridge & stove with hook-ups for the dishwasher and washer/dryer in place. This unit also comes with 1 underground parking space as well as a spacious storage locker and in-suite pantry. The building has many amenities including outside and inside basketball nets, community garden, bike storage, party room & childrens playground. This unique building has outdoor sky streets and 2 story layout, to give a townhome feel. Bring your pup as this building is pet friendly.
- Additional media
- -
- Property taxes
- $1,836.80 per year / $153.07 per month
- Condo fees
- $731.44
- Basement
- Apartment
- Year build
- 51-99
- Type
- Condo Apt
- Bedrooms
- 3
- Bathrooms
- 1
- Pet rules
- Restrict
- Parking spots
- 1.0 Total | 1.0 Garage
- Parking types
- Exclusive
- Floor
- -
- Balcony
- Open
- Pool
- -
- External material
- Concrete
- Roof type
- -
- Lot frontage
- -
- Lot depth
- -
- Heating
- Water
- Fire place(s)
- N
- Locker
- Ensuite+Exclusive
- Building amenities
- Bike Storage, Party/Meeting Room, Visitor Parking
- Main
- Foyer
- 4’9” x 3’4”
- Kitchen
- 10’3” x 7’3”
- Dining
- 12’9” x 5’4”
- Living
- 15’9” x 13’1”
- 2nd
- Prim Bdrm
- 15’6” x 10’8”
- Bathroom
- 8’8” x 4’10”
- 2nd Br
- 7’8” x 10’7”
- 3rd Br
- 8’2” x 10’12”
Listing Brokerage
- MLS® Listing
- X9349389
- Brokerage
- RE/MAX ESCARPMENT REALTY INC.
Similar homes for sale
These homes have similar price range, details and proximity to 350 Quigley
