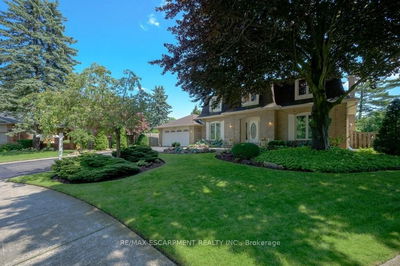2411 Shurie
| West Lincoln
$1,299,900.00
Listed 21 days ago
- 3 bed
- 3 bath
- 700-1100 sqft
- 18.0 parking
- Detached
Instant Estimate
$1,246,066
-$53,834 compared to list price
Upper range
$1,405,806
Mid range
$1,246,066
Lower range
$1,086,325
Property history
- Now
- Listed on Sep 16, 2024
Listed for $1,299,900.00
21 days on market
- May 15, 2024
- 5 months ago
Terminated
Listed for $1,299,900.00 • about 2 months on market
Location & area
Schools nearby
Home Details
- Description
- This beautifully updated bungalow features 3+2 bedrooms and 2.5 bathrooms on a desirable one-acre property in Smithville. The great room has vaulted ceilings, engineered hardwood flooring, and a wood-burning fireplace. The eat-in kitchen boasts quartz countertops, an apron sink, and stainless steel Frigidaire appliances, with access to a three-tiered, partially covered deck. The primary suite includes a four-piece ensuite with a bathtub and rain shower. The fully finished basement offers two bedrooms (one with a walk-in closet), a four-piece bathroom, a rec room with built-ins, a laundry closet, an office nook, and ample storage, along with a separate rear entrance. Outside, there's a 1,500+ sq ft detached workshop/garage with high ceilings, radiant natural gas heat, an alarm system and a workout room. The backyard features a large pond with docks, a chicken coop, raised garden beds, a fire pit area, and a new hot tub with a pergola. Enjoy quiet country living with no rear neighborsthis property has it all!
- Additional media
- -
- Property taxes
- $4,337.99 per year / $361.50 per month
- Basement
- Finished
- Basement
- Full
- Year build
- 51-99
- Type
- Detached
- Bedrooms
- 3 + 2
- Bathrooms
- 3
- Parking spots
- 18.0 Total | 3.0 Garage
- Floor
- -
- Balcony
- -
- Pool
- None
- External material
- Brick
- Roof type
- -
- Lot frontage
- -
- Lot depth
- -
- Heating
- Forced Air
- Fire place(s)
- Y
- Main
- Living
- 18’9” x 13’1”
- Kitchen
- 15’11” x 12’6”
- Prim Bdrm
- 11’2” x 11’8”
- Br
- 10’3” x 9’8”
- Br
- 8’12” x 9’8”
- Bsmt
- Rec
- 15’7” x 14’11”
- Office
- 14’10” x 9’4”
- Br
- 11’10” x 10’6”
- Br
- 11’10” x 13’2”
Listing Brokerage
- MLS® Listing
- X9350636
- Brokerage
- RIGHT AT HOME REALTY
Similar homes for sale
These homes have similar price range, details and proximity to 2411 Shurie









