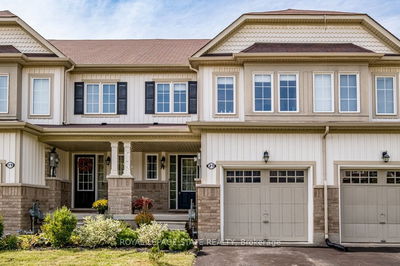4 Garlent
Meadowlands | Hamilton
$720,000.00
Listed 21 days ago
- 3 bed
- 2 bath
- 1100-1500 sqft
- 2.0 parking
- Att/Row/Twnhouse
Instant Estimate
$722,861
+$2,861 compared to list price
Upper range
$785,986
Mid range
$722,861
Lower range
$659,737
Property history
- Now
- Listed on Sep 16, 2024
Listed for $720,000.00
21 days on market
Location & area
Schools nearby
Home Details
- Description
- Welcome to this 3-bed,1 and half bath freehold townhome in Ancaster.This 5yr old end-unit boasts modern living across three levels. Enter the main level to a cozy den, perfect for a home office or play area,and convenient entrance to the garage. On the 2nd level,enjoy a bright and spacious living area, ideal for family time and entertaining.The gleaming hrdwd fls add elegance, and the open layout flows seamlessly into the kitchen and eating area. A 2pc bath and laundry, featuring a gas dryer, adds convenience.The eat-in kitchen is equipped including a gas stove, sleek quartz countertops, extended upper cabinets, and raised breakfast bar. Whether you're cooking family meals or stepping out onto your balcony to barbecue or enjoy your morning coffee, this kitchen is perfect for everyday living. The 3rd level offers comfort and privacy, with neutral carpeting.The primary bdrm is spacious, complemented by 2 add. bdrms, perfect for family or guests. The 4 pc. bathroom is beautifully appointed offering modern finishes. Featuring California shutters and modern lighting throughout, giving it a contemporary and stylish feel. Located close to highways, shopping, and schools, this property is a must see!
- Additional media
- -
- Property taxes
- $5,029.00 per year / $419.08 per month
- Basement
- None
- Year build
- 0-5
- Type
- Att/Row/Twnhouse
- Bedrooms
- 3
- Bathrooms
- 2
- Parking spots
- 2.0 Total | 1.0 Garage
- Floor
- -
- Balcony
- -
- Pool
- None
- External material
- Stone
- Roof type
- -
- Lot frontage
- -
- Lot depth
- -
- Heating
- Forced Air
- Fire place(s)
- N
- Main
- Den
- 19’5” x 9’7”
- 2nd
- Kitchen
- 19’5” x 8’7”
- Family
- 10’9” x 13’9”
- Bathroom
- 0’0” x 0’0”
- 3rd
- Prim Bdrm
- 10’12” x 10’12”
- 2nd Br
- 8’10” x 10’11”
- 3rd Br
- 8’11” x 8’9”
- Bathroom
- 0’0” x 0’0”
Listing Brokerage
- MLS® Listing
- X9350708
- Brokerage
- SANDSTONE REALTY GROUP
Similar homes for sale
These homes have similar price range, details and proximity to 4 Garlent









