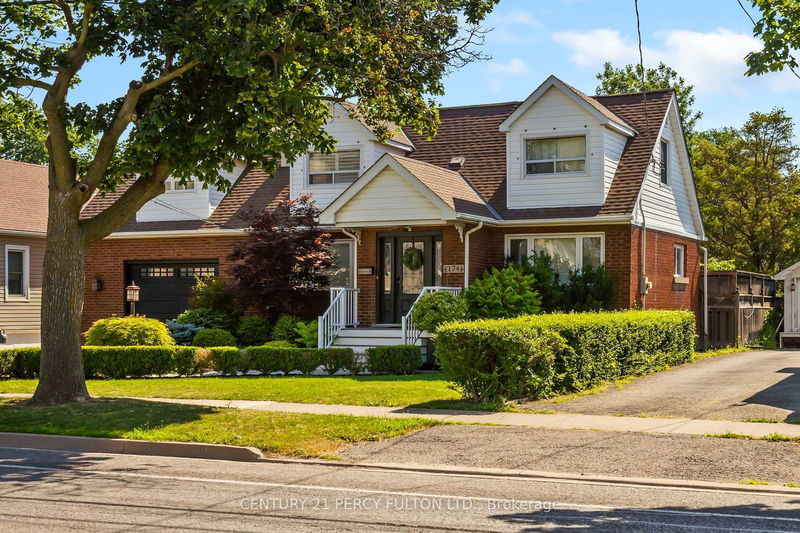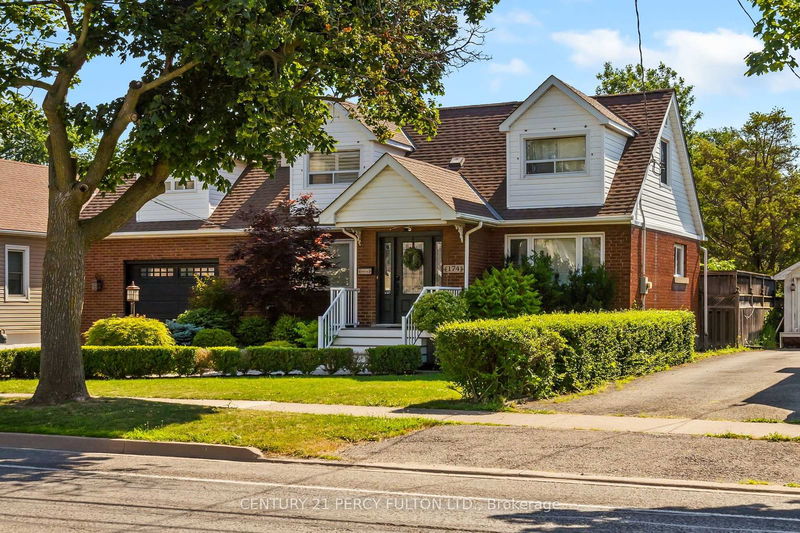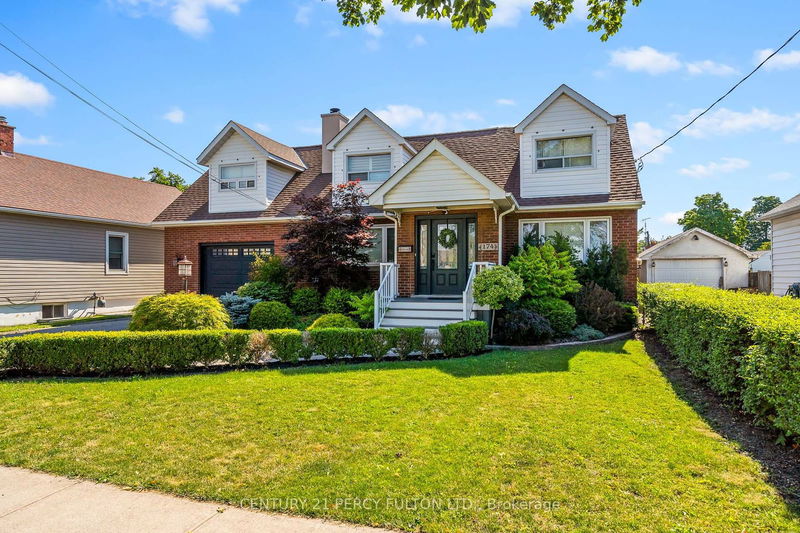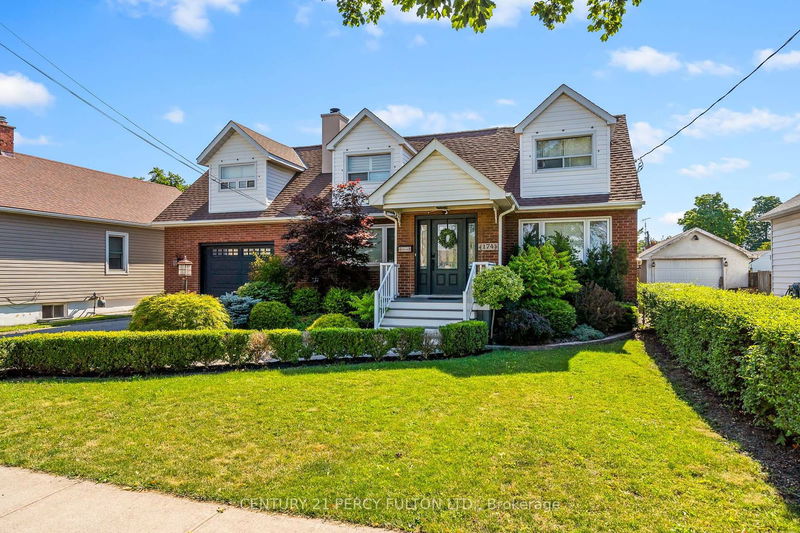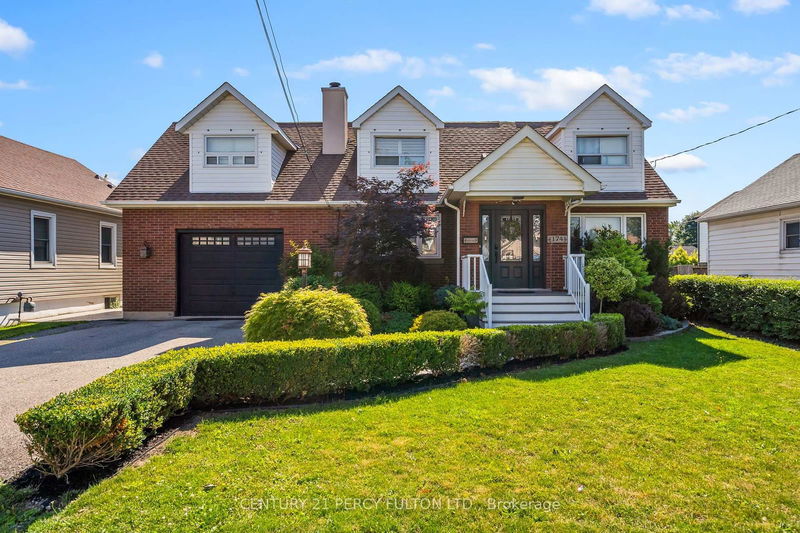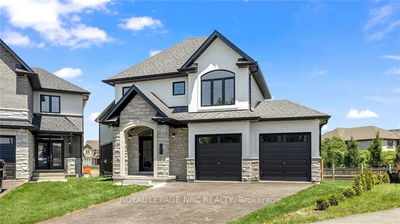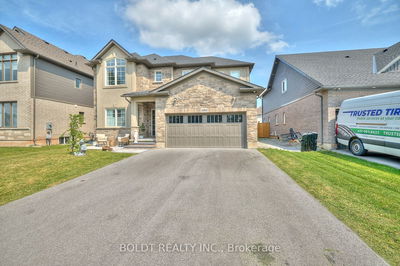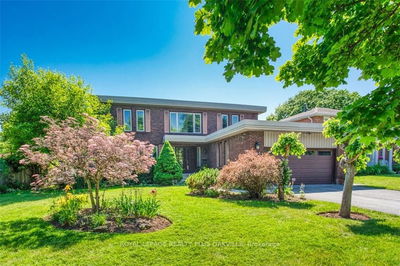174 Louth
| St. Catharines
$835,000.00
Listed 23 days ago
- 4 bed
- 3 bath
- 1500-2000 sqft
- 5.0 parking
- Detached
Instant Estimate
$854,368
+$19,368 compared to list price
Upper range
$946,758
Mid range
$854,368
Lower range
$761,977
Property history
- Sep 16, 2024
- 23 days ago
Price Change
Listed for $835,000.00 • 14 days on market
- Aug 15, 2024
- 2 months ago
Terminated
Listed for $899,900.00 • about 1 month on market
- Jul 11, 2024
- 3 months ago
Terminated
Listed for $949,900.00 • about 1 month on market
Location & area
Schools nearby
- score 7.6 out of 107.6/10
- English
- Pre-Kindergarten
- Kindergarten
- Elementary
- Middle
- Grade PK - 8
3 min walk • 0.27 km away
- score 6.2 out of 106.2/10
- English
- High
- Grade 9 - 12
28 min walk • 2.34 km away
- score 6.2 out of 106.2/10
- English
- High
- Grade 9 - 12
35 min walk • 2.99 km away
Parks nearby
- Ball Diamond
- Playground
- Sports Field
- Wading Pool
5 min walk • 0.48 km away
- Ball Diamond
- Basketball Court
- Playground
- Soccer Field
- Trails
- Volleyball Court
6 min walk • 0.56 km away
Transit stops nearby
Chetwood St and Louth St
Visit transit website1.33 min walk • 0.1 km away
Louth St and Chetwood St
Visit transit website1.33 min walk • 0.1 km away
Home Details
- Description
- An amazing Family Home! This 1940s Cape Cod-style beauty is a perfect blend of vintage charm and modern luxury. The heart of the home is a double living room with an antique wood-burning fireplace, leading into an open-plan, well-lit kitchen with quartz countertops, chic white cabinets, and stainless steel appliances. The second floor boasts four spacious bedrooms, three of which have unique cozy dormers. A shared Jack & Jill bathroom between two of the bedrooms, and a full bathroom with a jet tub completes the upstairs. The basement offers a large family room with an electric fireplace, a bar area, lighted display cabinets, and a two-piece bathroom. Need a quiet place to work or study? There's office space too. The home is of quality construction and the electricals are a standout feature, top-notch wiring and brilliant light features everywhere. This house has been built and cared for with love and updated with taste. The backyard is a dream! It's a quiet, private oasis with a hot tub-ready deck, a grand patio, a most adorable playhouse, and a magnificent newly revamped Koi-filled pond with a fountain and waterfall. Not to mention a garden with fruit trees and a raised bed for home-grown vegetables. The house is located just minutes from shops, restaurants, parks, local wineries and essential amenities. A quick drive to the GO station and downtown, and on school and municipal bus routes, this house is a commuter's dream. Come and see it for yourself - this charming house is a rare find and ready to be your new home.
- Additional media
- https://moveitmedia.aryeo.com/sites/opxblrv/unbranded
- Property taxes
- $4,996.30 per year / $416.36 per month
- Basement
- Part Fin
- Basement
- Sep Entrance
- Year build
- 51-99
- Type
- Detached
- Bedrooms
- 4
- Bathrooms
- 3
- Parking spots
- 5.0 Total | 1.5 Garage
- Floor
- -
- Balcony
- -
- Pool
- None
- External material
- Brick
- Roof type
- -
- Lot frontage
- -
- Lot depth
- -
- Heating
- Forced Air
- Fire place(s)
- Y
- Main
- Foyer
- 7’3” x 4’8”
- Living
- 17’1” x 11’4”
- Living
- 11’5” x 10’10”
- Dining
- 11’11” x 11’5”
- Kitchen
- 12’4” x 10’9”
- 2nd
- Prim Bdrm
- 17’8” x 11’9”
- Br
- 12’4” x 10’9”
- Br
- 14’12” x 6’6”
- Br
- 19’11” x 8’0”
- Bsmt
- Office
- 10’12” x 8’2”
- Family
- 20’3” x 18’1”
- Bathroom
- 0’0” x 0’0”
Listing Brokerage
- MLS® Listing
- X9350892
- Brokerage
- CENTURY 21 PERCY FULTON LTD.
Similar homes for sale
These homes have similar price range, details and proximity to 174 Louth
