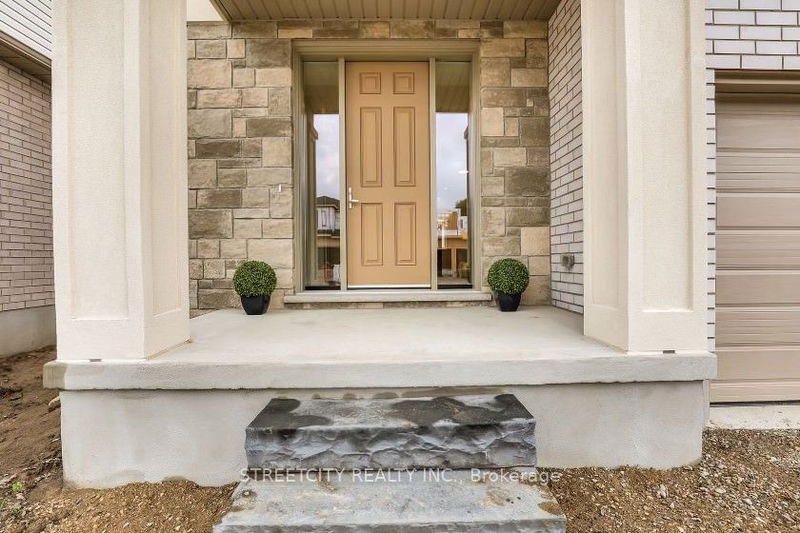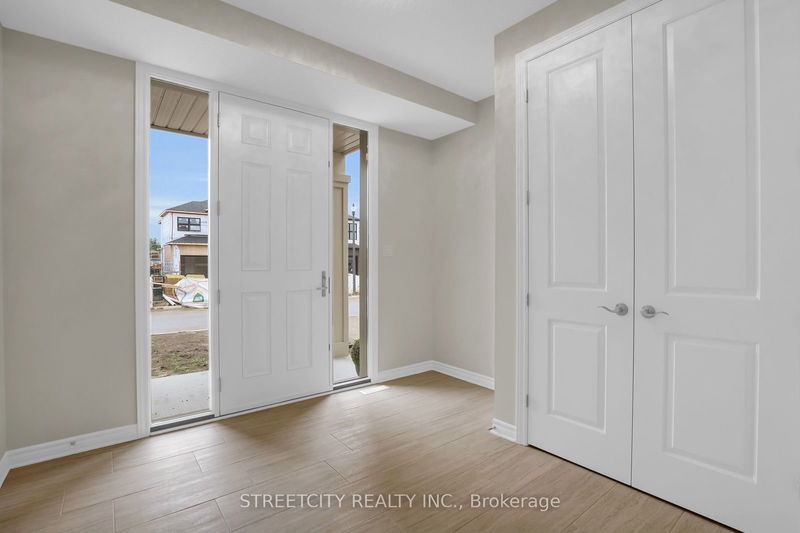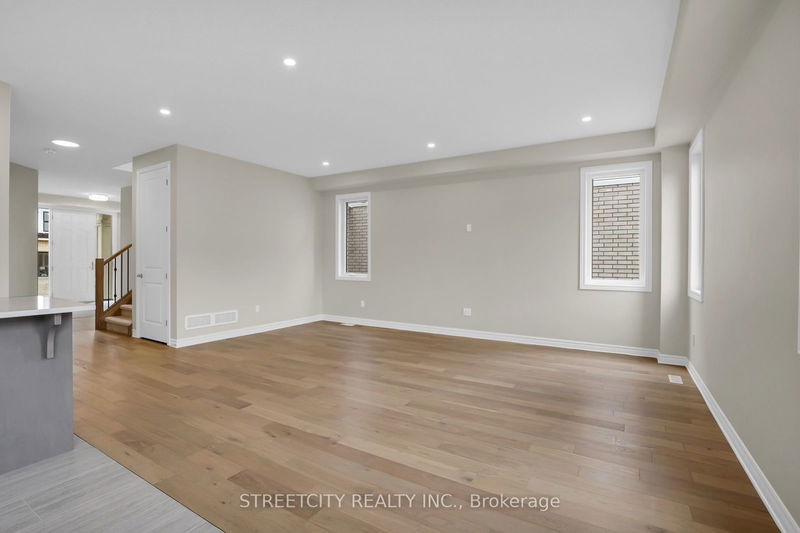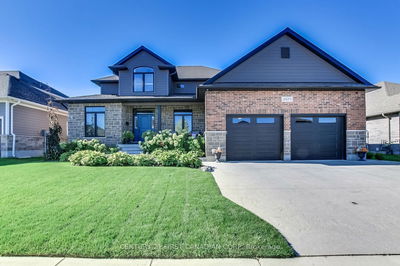9 WELCH
SE | St. Thomas
$758,888.00
Listed 22 days ago
- 4 bed
- 3 bath
- 2000-2500 sqft
- 4.0 parking
- Detached
Instant Estimate
$755,281
-$3,607 compared to list price
Upper range
$829,489
Mid range
$755,281
Lower range
$681,073
Property history
- Sep 16, 2024
- 22 days ago
Sold conditionally
Listed for $758,888.00 • on market
- Jun 19, 2024
- 4 months ago
Expired
Listed for $798,888.00 • 2 months on market
- Mar 27, 2024
- 6 months ago
Terminated
Listed for $809,000.00 • 3 months on market
Location & area
Schools nearby
Home Details
- Description
- An unmissable opportunity! This meticulously maintained contemporary home boasts a double garage &an attractive exterior blending stone, brick, and vinyl. A well-designed layout with spacious rooms,9-foot ceilings & 8 ft doors. The open concept kitchen, dining, and living area is perfect for entertaining, featuring a gourmet kitchen with an island, ample cabinets, and a large walk-in pantry. The main floor walks out to fenced backyard & includes a convenient mudroom/laundry area with garage access. Upstairs, discover 4 spacious bedrooms,3 with walk-in closets, including a luxurious master suite with a spa-like ensuite. High-quality finishes abound, including hardwood floors, ceramic tiles, quartz countertops, and upgraded fixtures throughout. The home comes equipped with top-of-the-line stainless steel appliances, motorized window blinds, and is backed by a new home Tarion Warranty. Situated in a prime location within walking distance to Elgin Mall and nestled on a quiet court.
- Additional media
- https://www.youtube.com/watch?v=9_HxDD29JCk&t=21s
- Property taxes
- $5,222.35 per year / $435.20 per month
- Basement
- Full
- Basement
- Unfinished
- Year build
- 0-5
- Type
- Detached
- Bedrooms
- 4
- Bathrooms
- 3
- Parking spots
- 4.0 Total | 2.0 Garage
- Floor
- -
- Balcony
- -
- Pool
- None
- External material
- Brick
- Roof type
- -
- Lot frontage
- -
- Lot depth
- -
- Heating
- Forced Air
- Fire place(s)
- N
- Main
- Living
- 18’12” x 14’12”
- Kitchen
- 12’6” x 8’12”
- Pantry
- 7’3” x 5’6”
- Dining
- 12’6” x 10’12”
- Bathroom
- 5’8” x 5’2”
- Laundry
- 7’3” x 6’3”
- 2nd
- Prim Bdrm
- 16’0” x 14’8”
- 2nd Br
- 16’0” x 11’6”
- 3rd Br
- 14’6” x 14’6”
- 4th Br
- 13’6” x 13’3”
- Bathroom
- 9’6” x 6’0”
- Bathroom
- 10’6” x 9’4”
Listing Brokerage
- MLS® Listing
- X9351910
- Brokerage
- STREETCITY REALTY INC.
Similar homes for sale
These homes have similar price range, details and proximity to 9 WELCH









