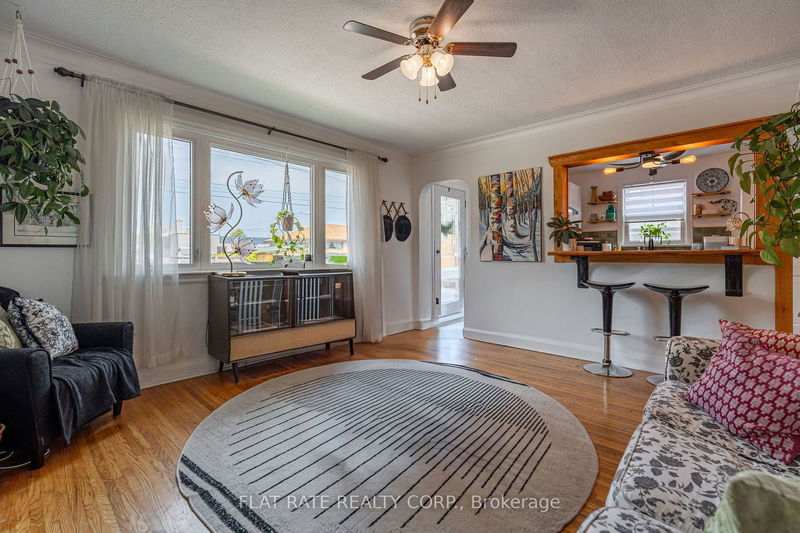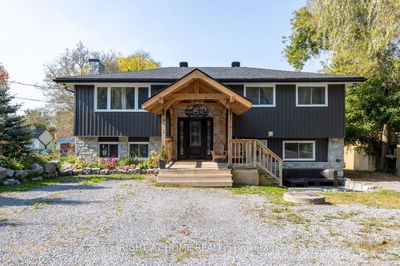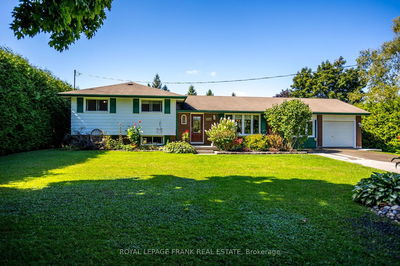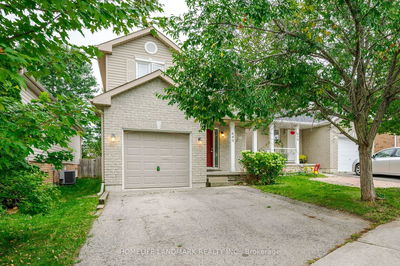375 EDISON
Otonabee | Peterborough
$587,500.00
Listed 22 days ago
- 3 bed
- 2 bath
- 700-1100 sqft
- 2.0 parking
- Detached
Instant Estimate
$582,713
-$4,787 compared to list price
Upper range
$631,858
Mid range
$582,713
Lower range
$533,568
Property history
- Now
- Listed on Sep 16, 2024
Listed for $587,500.00
22 days on market
- Mar 3, 2020
- 5 years ago
Sold for $360,000.00
Listed for $349,900.00 • 13 days on market
Location & area
Schools nearby
Home Details
- Description
- This beautifully updated bungalow's main floor features complete new kitchen and bath, 3 bedrooms (one with walk-out to newer deck), hardwood floors throughout, open area breakfast bar for kitchen, in-law suite with its open area kitchen/living room, 3pc bath, a bedroom, and a separate office as well. There is also laundry on both the upper and lower floors for your added convenience. This home has undergone extensive quality updating in the very recent years and shows very well. Some of the updates include: windows, doors, wiring, insulation, furnace and C/Air, HWT, kitchen (x2), bath, lower flooring, shingles, siding, soffit, facia, eaves, etc... This home is conveniently located in a great South-end neighbourhood and is within walking distance to most amenities one would need. Come see for yourself all this lovely, well cared for home has to offer!
- Additional media
- https://unbranded.youriguide.com/5tgxl_375_edison_ave_peterborough_on/
- Property taxes
- $3,411.87 per year / $284.32 per month
- Basement
- Finished
- Basement
- Sep Entrance
- Year build
- 51-99
- Type
- Detached
- Bedrooms
- 3 + 1
- Bathrooms
- 2
- Parking spots
- 2.0 Total
- Floor
- -
- Balcony
- -
- Pool
- None
- External material
- Vinyl Siding
- Roof type
- -
- Lot frontage
- -
- Lot depth
- -
- Heating
- Forced Air
- Fire place(s)
- N
- Main
- Living
- 14’2” x 13’2”
- Kitchen
- 8’7” x 11’4”
- Prim Bdrm
- 10’10” x 10’6”
- Br
- 10’10” x 8’7”
- 2nd Br
- 8’7” x 10’6”
- Bathroom
- 8’7” x 4’11”
- Bsmt
- Rec
- 15’7” x 8’9”
- Dining
- 5’11” x 5’0”
- Kitchen
- 5’11” x 9’9”
- Br
- 12’7” x 8’12”
- Br
- 9’10” x 8’9”
- Bathroom
- 6’12” x 5’3”
Listing Brokerage
- MLS® Listing
- X9351001
- Brokerage
- FLAT RATE REALTY CORP.
Similar homes for sale
These homes have similar price range, details and proximity to 375 EDISON









