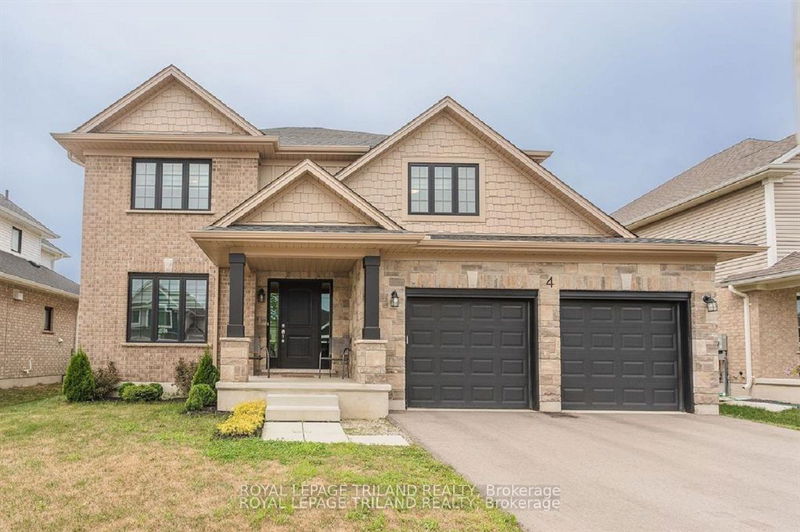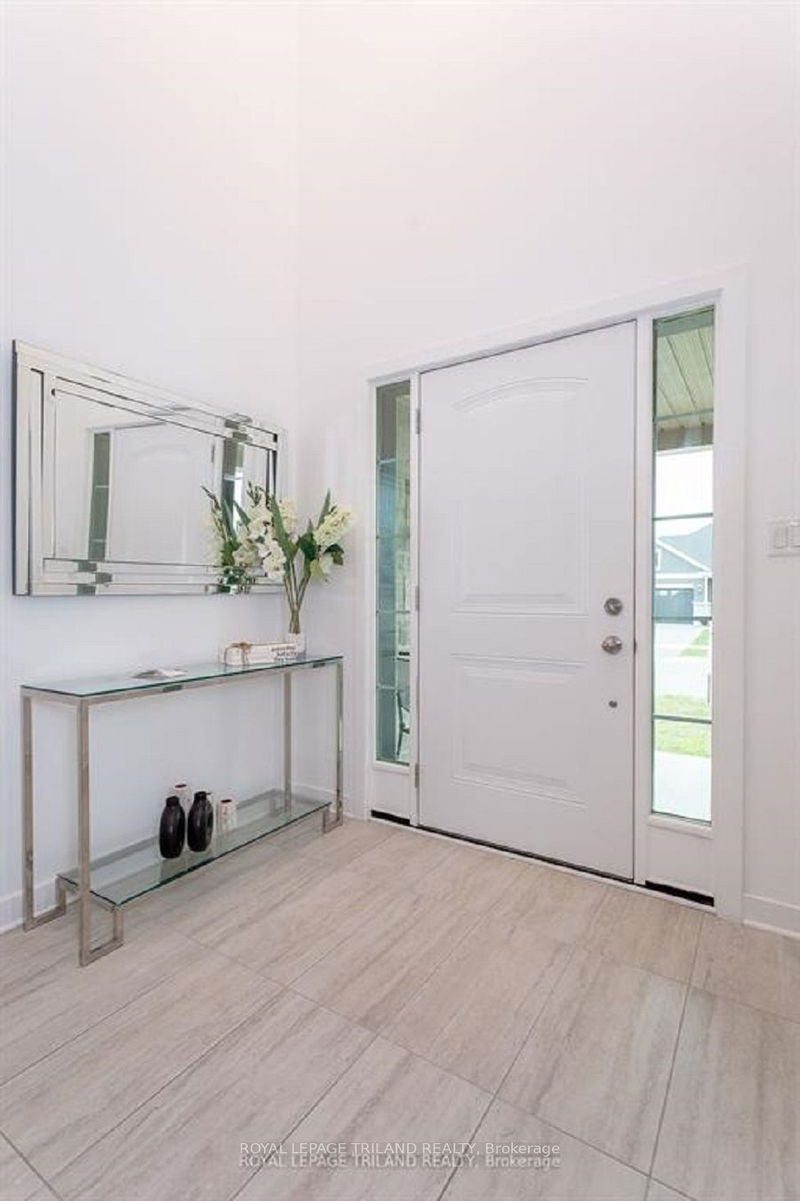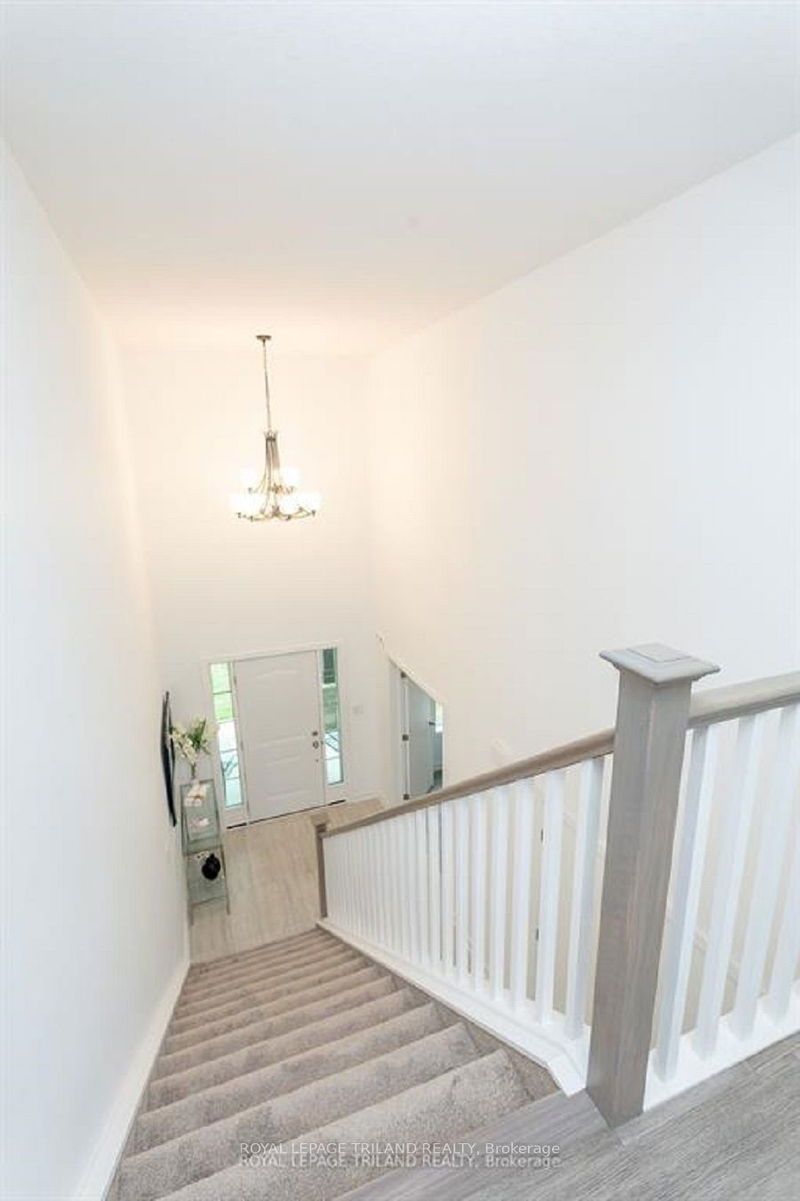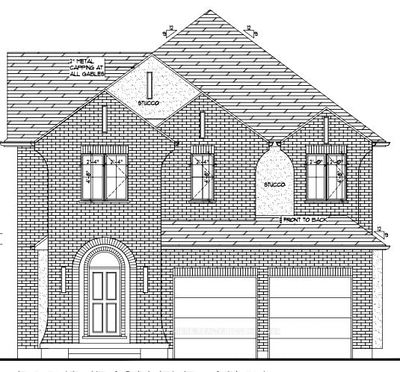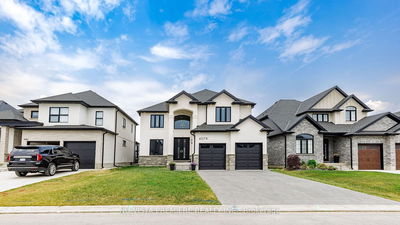4 Clover
SE | St. Thomas
$849,900.00
Listed 21 days ago
- 4 bed
- 3 bath
- 2500-3000 sqft
- 6.0 parking
- Detached
Instant Estimate
$850,978
+$1,078 compared to list price
Upper range
$950,847
Mid range
$850,978
Lower range
$751,108
Property history
- Now
- Listed on Sep 16, 2024
Listed for $849,900.00
21 days on market
- Jul 8, 2024
- 3 months ago
Terminated
Listed for $849,900.00 • 2 months on market
- Apr 17, 2024
- 6 months ago
Terminated
Listed for $949,100.00 • about 2 months on market
Location & area
Schools nearby
Home Details
- Description
- Welcome to your dream home! Nestled in a brand new subdivision, designed and built by Doug Tarry Homes, I present to you the Monroe Model at 4 Clover Circle. This home is 2-years new and it features a very functional layout! As you enter this home you are greeted by a front foyer and 2-storey ceilings offering plenty of natural sunlight. The main floor features a great Study/Office room, and a great open concept Living Room, Dining Room and Updated Kitchen. The dining room gives you access to a huge oversized backyard waiting for your personal taste to create your own outdoor oasis. The house is located on 0.18 acres! The second floor features 4 generous size bedrooms and an upper floor laundry room for your convenience. The basement has a 200 AMP panel ample egress windows that offer tons of potential to create your own recreation space with plenty of sunlight. The basement also has a rough-in for a washroom with all the electrical, HVAC and exterior walls roughed-in and complete, JUST waiting for your final touches. BUT WAIT...there's more! The home is less than a 15-min drive away from the Beaches of Port Stanley! It's also within walking distance to trails and in an evolving sub division! Book your private showing today!
- Additional media
- https://unbranded.youriguide.com/4_clover_cir_st_thomas_on/
- Property taxes
- $6,357.00 per year / $529.75 per month
- Basement
- Unfinished
- Year build
- 0-5
- Type
- Detached
- Bedrooms
- 4
- Bathrooms
- 3
- Parking spots
- 6.0 Total | 2.0 Garage
- Floor
- -
- Balcony
- -
- Pool
- None
- External material
- Brick
- Roof type
- -
- Lot frontage
- -
- Lot depth
- -
- Heating
- Forced Air
- Fire place(s)
- N
- Ground
- Great Rm
- 14’12” x 18’12”
- Dining
- 12’6” x 13’6”
- Kitchen
- 11’6” x 13’6”
- 2nd
- Prim Bdrm
- 14’12” x 14’3”
- 2nd Br
- 12’8” x 10’8”
- 3rd Br
- 12’0” x 14’6”
- 4th Br
- 11’6” x 14’0”
Listing Brokerage
- MLS® Listing
- X9351182
- Brokerage
- ROYAL LEPAGE TRILAND REALTY
Similar homes for sale
These homes have similar price range, details and proximity to 4 Clover
