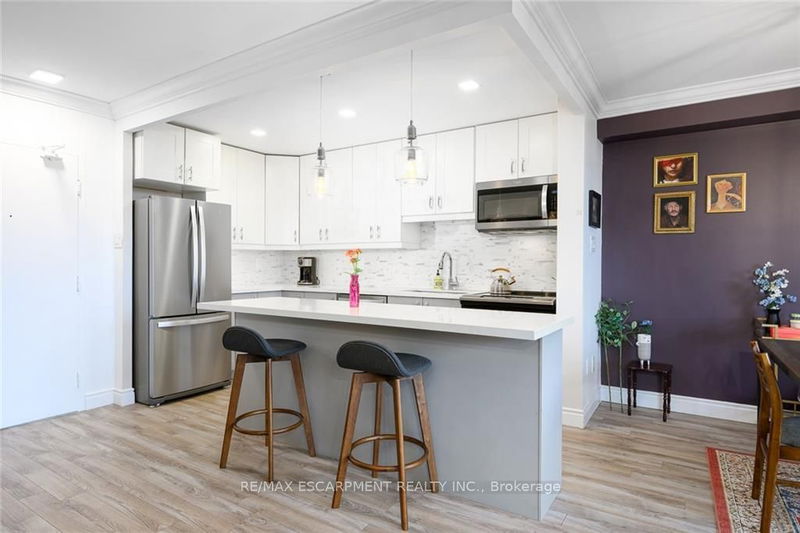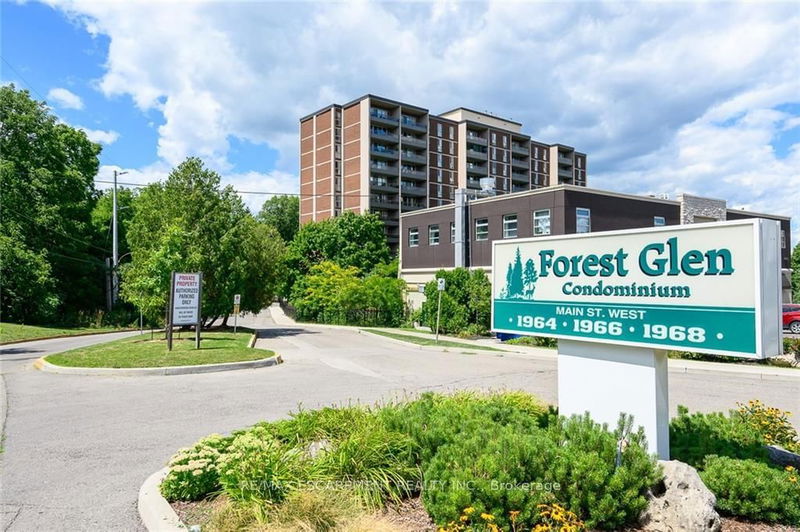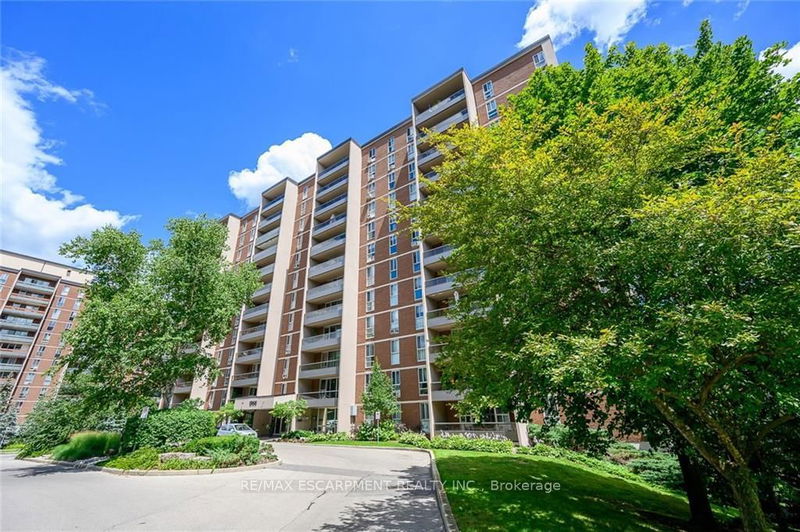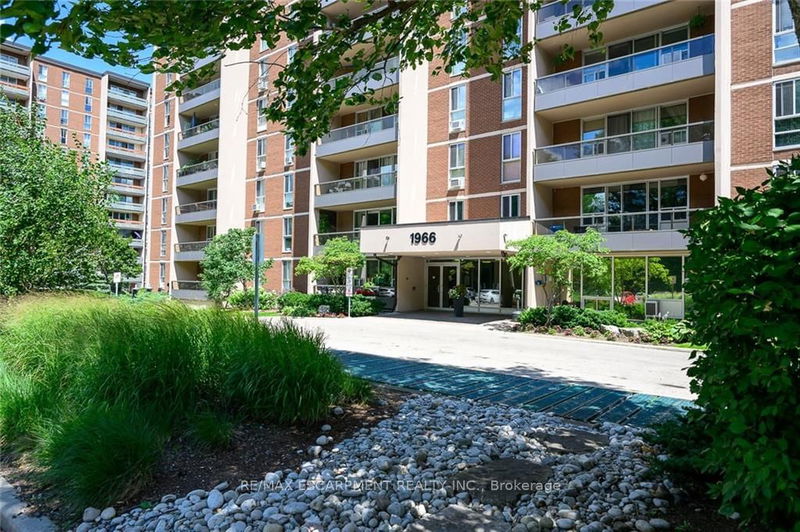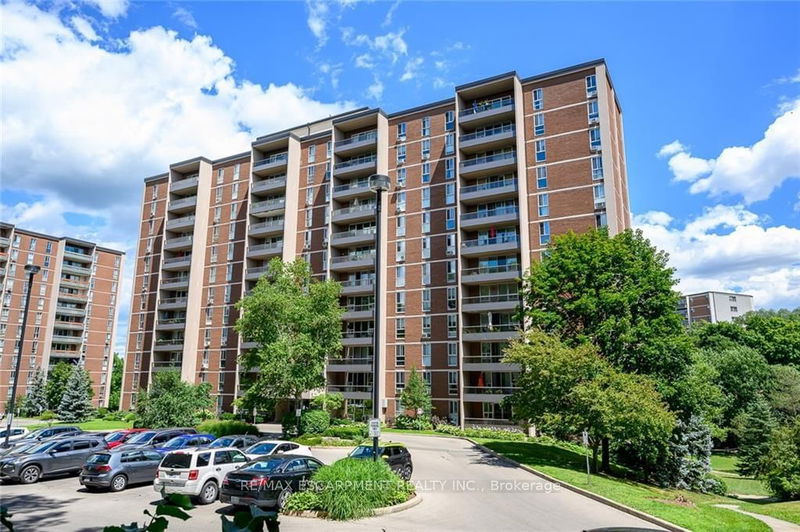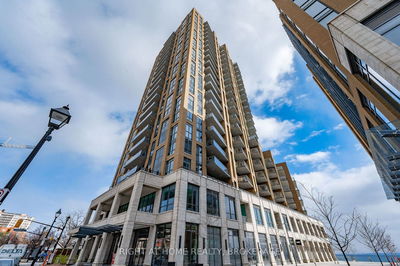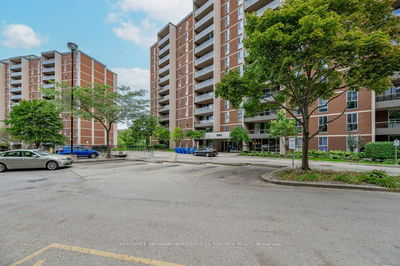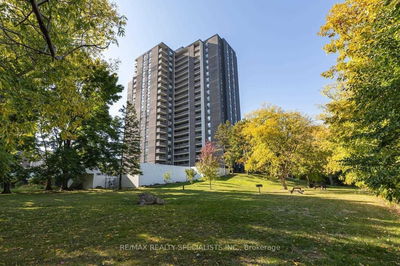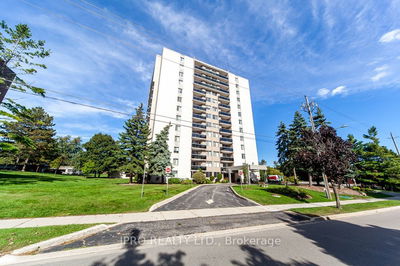1404 - 1966 Main
Ainslie Wood | Hamilton
$439,900.00
Listed 23 days ago
- 3 bed
- 2 bath
- 1000-1199 sqft
- 1.0 parking
- Condo Apt
Instant Estimate
$431,892
-$8,008 compared to list price
Upper range
$484,413
Mid range
$431,892
Lower range
$379,370
Property history
- Now
- Listed on Sep 16, 2024
Listed for $439,900.00
23 days on market
- Jun 3, 2024
- 4 months ago
Terminated
Listed for $439,900.00 • 4 months on market
Location & area
Schools nearby
Home Details
- Description
- Beautifully updated 3 Bedroom condo apt in Forest Glen Complex. A prime location close to University & Hospital as well as easy access to the 403. Spacious open concept layout with breathtaking views of the escarpment. Eat-in kit w/oversized island, new cabinets, quartz counters, porcelain backsplash, new Whirlpool appliances. New modern floors throughout, crown moulding, new trim/ doors, new LED light fixtures & pot lights. Master bedroom features 2 pc ensuite & WI closet. Main bath with soaker tub. LR-DR w/sliding door to private balcony which is beautifully finished with patio flooring. Open concept office/den area. Freshly painted with new curtains and blinds throughout, as well as ceiling fans in all bedrooms. amenities offered: indoor pool, sauna, party room, games room, locker room, picnic area & much more. 1 owned UG parking #18P11. Locker # 21.
- Additional media
- -
- Property taxes
- $2,546.90 per year / $212.24 per month
- Condo fees
- $929.97
- Basement
- None
- Year build
- 31-50
- Type
- Condo Apt
- Bedrooms
- 3
- Bathrooms
- 2
- Pet rules
- Restrict
- Parking spots
- 1.0 Total
- Parking types
- Owned
- Floor
- -
- Balcony
- Open
- Pool
- -
- External material
- Brick
- Roof type
- -
- Lot frontage
- -
- Lot depth
- -
- Heating
- Radiant
- Fire place(s)
- N
- Locker
- Exclusive
- Building amenities
- Concierge, Exercise Room, Games Room, Gym, Indoor Pool, Sauna
- Main
- Living
- 13’8” x 11’8”
- Kitchen
- 12’12” x 8’0”
- Dining
- 8’12” x 8’0”
- Prim Bdrm
- 16’6” x 10’3”
- Bathroom
- 0’0” x 0’0”
- Br
- 13’4” x 8’10”
- Br
- 13’5” x 8’8”
- Den
- 9’8” x 6’0”
- Bathroom
- 0’0” x 0’0”
Listing Brokerage
- MLS® Listing
- X9351231
- Brokerage
- RE/MAX ESCARPMENT REALTY INC.
Similar homes for sale
These homes have similar price range, details and proximity to 1966 Main
