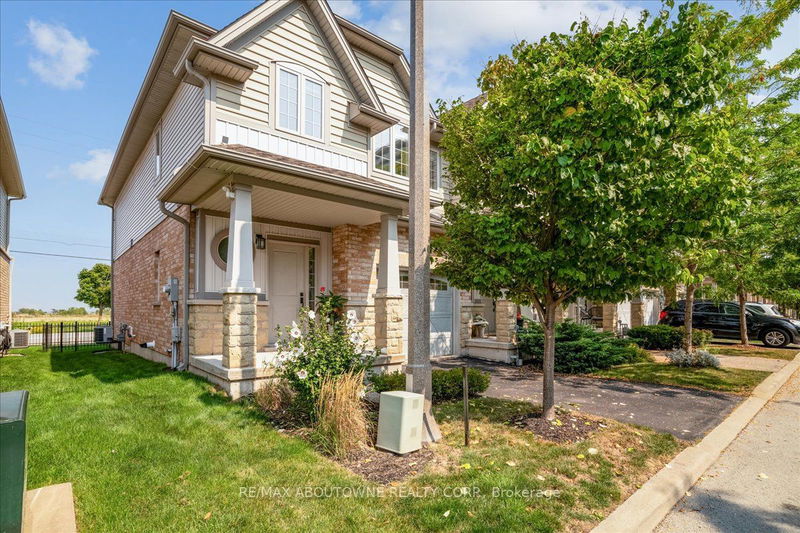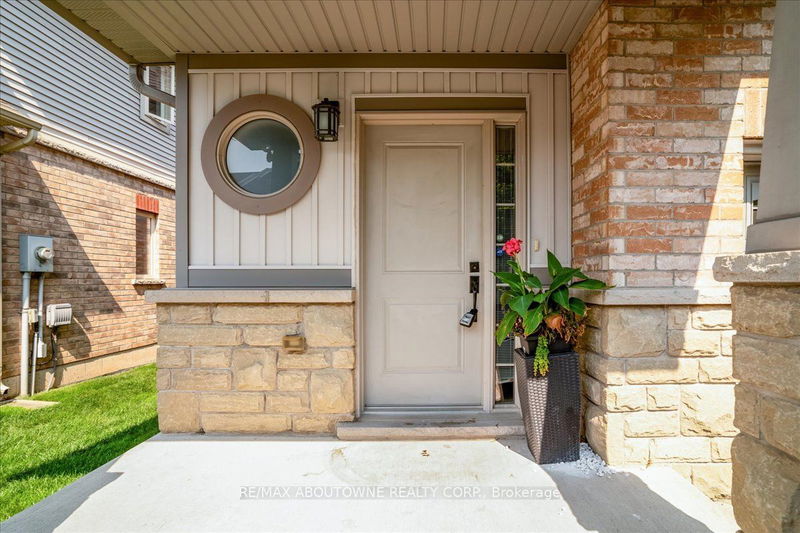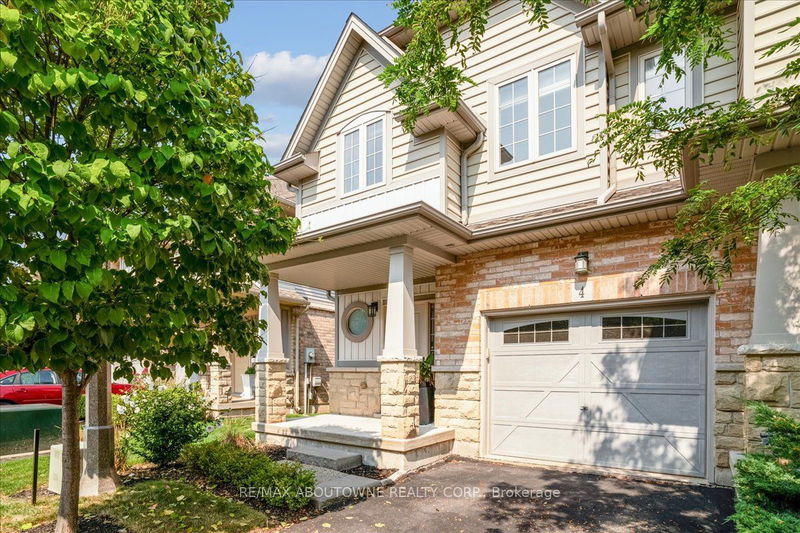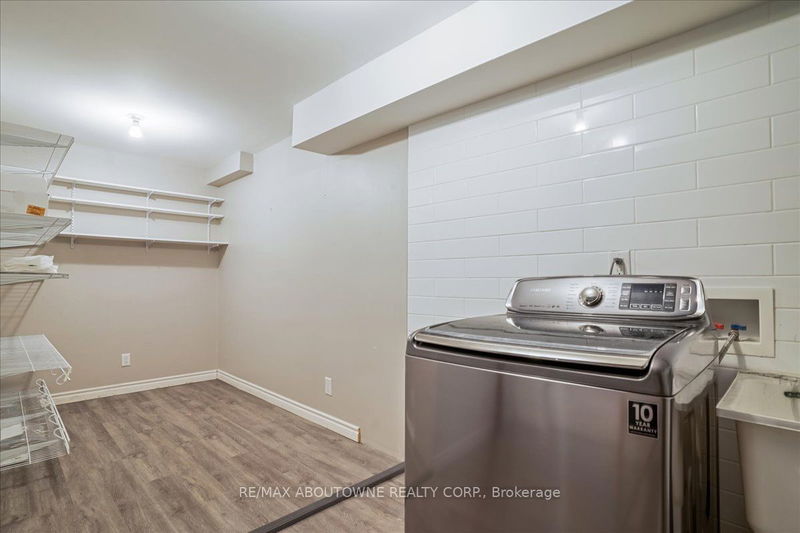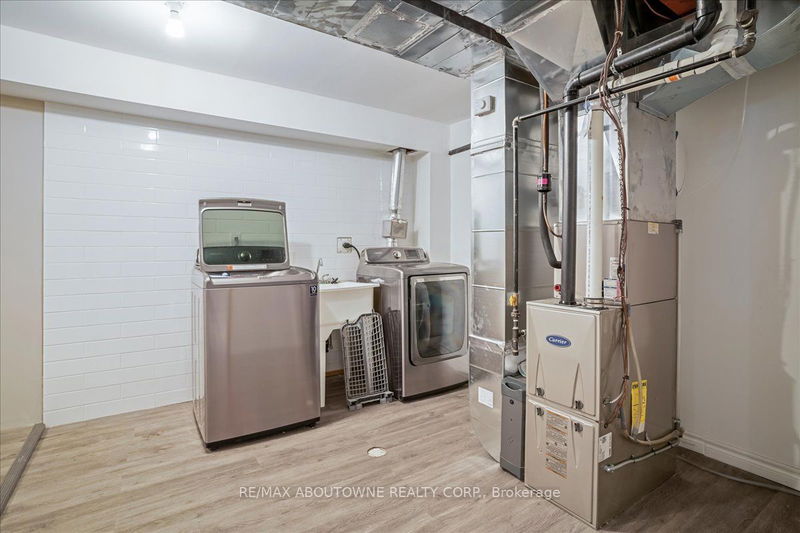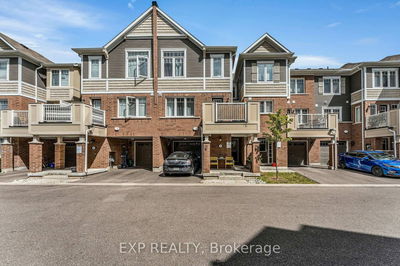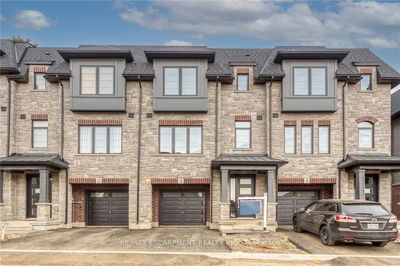4 - 7 Lakelawn
| Grimsby
$809,900.00
Listed 24 days ago
- 3 bed
- 3 bath
- 1500-2000 sqft
- 2.0 parking
- Att/Row/Twnhouse
Instant Estimate
$802,046
-$7,854 compared to list price
Upper range
$869,297
Mid range
$802,046
Lower range
$734,796
Property history
- Now
- Listed on Sep 16, 2024
Listed for $809,900.00
24 days on market
Location & area
Schools nearby
Home Details
- Description
- Stunning On The Lake End Unit Townhouse Offering 1520 Square Feet of Upscale Living Space plus a Finished Basement. Basement Offers a rec room, Laundry Room With a Huge Storage Area and a Workshop. The Main Floor Features Hard Wood Floors, Open Concept. The Chefs kitchen Offers Quartz Counter Tops, Back Splash, a Separate Pantry and High End Stainless Steel Appliances. Upstairs, the Primary Bedroom Has a 4Pc. Ensuite Bathroom With Heated floors and a Walk -In Closet with Built-Ins and a Balcony With Unobstructed Lake views. Move-in Ready and Impeccably Maintained and Offers Unbeatable Proximity to Lakefront Beaches, Walking Paths, and Recreational Activities. With easy access to QEW
- Additional media
- -
- Property taxes
- $4,948.76 per year / $412.40 per month
- Basement
- Finished
- Basement
- Full
- Year build
- 6-15
- Type
- Att/Row/Twnhouse
- Bedrooms
- 3
- Bathrooms
- 3
- Parking spots
- 2.0 Total | 1.0 Garage
- Floor
- -
- Balcony
- -
- Pool
- None
- External material
- Brick
- Roof type
- -
- Lot frontage
- -
- Lot depth
- -
- Heating
- Forced Air
- Fire place(s)
- N
- Main
- Living
- 11’3” x 20’3”
- Dining
- 11’3” x 20’3”
- Kitchen
- 10’12” x 9’3”
- Breakfast
- 9’3” x 9’0”
- 2nd
- Prim Bdrm
- 13’1” x 18’2”
- 2nd Br
- 10’2” x 9’5”
- 3rd Br
- 10’11” x 10’4”
- Bsmt
- Rec
- 13’7” x 20’9”
- Laundry
- 20’0” x 10’5”
- Workshop
- 7’7” x 20’1”
Listing Brokerage
- MLS® Listing
- X9351297
- Brokerage
- RE/MAX ABOUTOWNE REALTY CORP.
Similar homes for sale
These homes have similar price range, details and proximity to 7 Lakelawn
