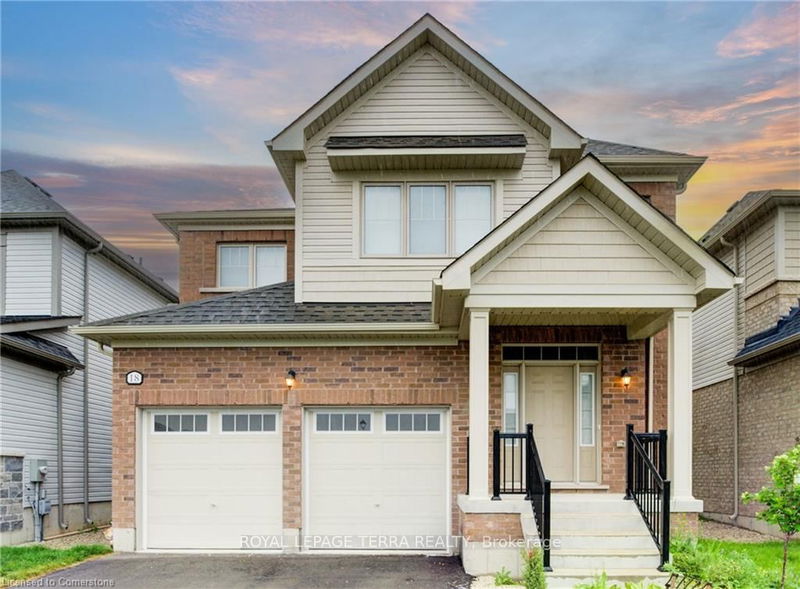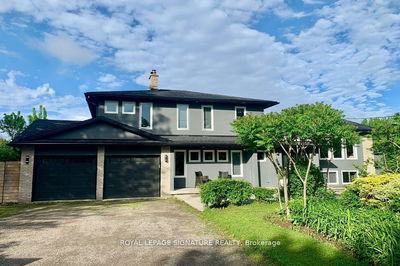18 Elliot
Fergus | Centre Wellington
$989,900.00
Listed 22 days ago
- 4 bed
- 4 bath
- 2500-3000 sqft
- 6.0 parking
- Detached
Instant Estimate
$1,000,902
+$11,002 compared to list price
Upper range
$1,088,431
Mid range
$1,000,902
Lower range
$913,374
Property history
- Now
- Listed on Sep 16, 2024
Listed for $989,900.00
22 days on market
- Sep 16, 2024
- 22 days ago
Terminated
Listed for $989,900.00 • less than a minute on market
- Aug 21, 2024
- 2 months ago
Terminated
Listed for $899,900.00 • 26 days on market
- Jul 31, 2024
- 2 months ago
Terminated
Listed for $999,900.00 • 21 days on market
- Jun 24, 2024
- 4 months ago
Terminated
Listed for $999,900.00 • about 1 month on market
- Jan 26, 2023
- 2 years ago
Terminated
Listed for $999,900.00 • about 1 month on market
- Jan 26, 2023
- 2 years ago
Leased
Listed for $3,300.00 • about 1 month on market
- Jan 6, 2023
- 2 years ago
Terminated
Listed for $1,099,900.00 • 20 days on market
- Jan 6, 2023
- 2 years ago
Terminated
Listed for $3,200.00 • 20 days on market
- Dec 6, 2022
- 2 years ago
Terminated
Listed for $3,200.00 • about 1 month on market
- Nov 8, 2022
- 2 years ago
Terminated
Listed for $1,099,900.00 • about 2 months on market
- Oct 29, 2022
- 2 years ago
Terminated
Listed for $999,900.00 • 10 days on market
Location & area
Schools nearby
Home Details
- Description
- Stunning 4-bedroom, 4-bathroom home (Harvey model) built in October 2022, offering 2,633 sq. ft. of modern living space. Situated on a 40-ft lot in the master-planned community of historic Fergus, this home showcases a spacious, open-concept layout perfect for families. Highlights include a large gourmet kitchen with a walk-in pantry, 3 full baths on the second floor, and 9-ft ceilings with 8-ft doors. The home is carpet-free, featuring commercial-grade laminate flooring and elegant oak stairs. Additional conveniences include a main-floor laundry/mudroom with garage access, double primary bedrooms with ensuite baths, and walk-in closets in every bedroom. Each bedroom has direct bathroom access. With a double car garage, this home is a must-see!
- Additional media
- -
- Property taxes
- $5,774.00 per year / $481.17 per month
- Basement
- None
- Basement
- Unfinished
- Year build
- 0-5
- Type
- Detached
- Bedrooms
- 4
- Bathrooms
- 4
- Parking spots
- 6.0 Total | 2.0 Garage
- Floor
- -
- Balcony
- -
- Pool
- None
- External material
- Brick
- Roof type
- -
- Lot frontage
- -
- Lot depth
- -
- Heating
- Forced Air
- Fire place(s)
- Y
- Main
- Dining
- 49’3” x 42’8”
- Great Rm
- 59’1” x 44’3”
- Breakfast
- 33’2” x 36’1”
- Kitchen
- 26’5” x 45’11”
- Laundry
- 0’0” x 0’0”
- Powder Rm
- 0’0” x 0’0”
- 2nd
- Prim Bdrm
- 62’12” x 41’0”
- 2nd Br
- 37’5” x 46’3”
- 3rd Br
- 37’9” x 44’3”
- 4th Br
- 50’6” x 32’10”
Listing Brokerage
- MLS® Listing
- X9351397
- Brokerage
- ROYAL LEPAGE TERRA REALTY
Similar homes for sale
These homes have similar price range, details and proximity to 18 Elliot









