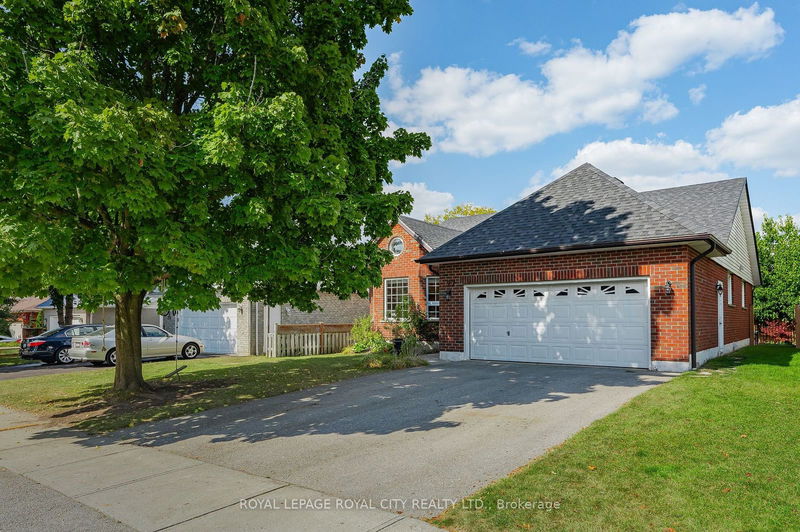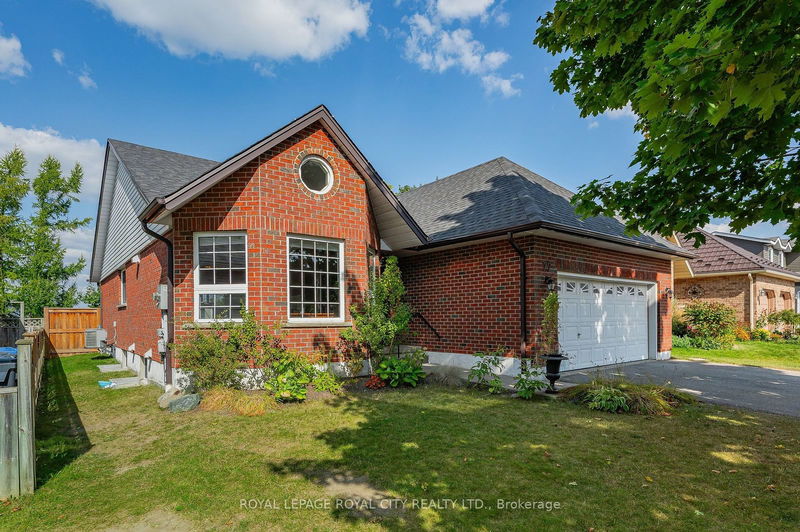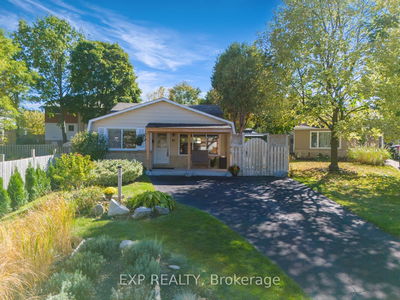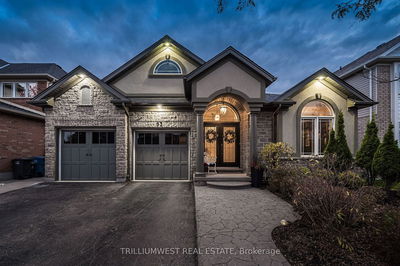77 Pinnacle
Parkwood Gardens | Guelph
$1,099,000.00
Listed 21 days ago
- 3 bed
- 3 bath
- 1500-2000 sqft
- 4.0 parking
- Detached
Instant Estimate
$1,066,078
-$32,922 compared to list price
Upper range
$1,168,214
Mid range
$1,066,078
Lower range
$963,942
Property history
- Now
- Listed on Sep 17, 2024
Listed for $1,099,000.00
21 days on market
Location & area
Schools nearby
Home Details
- Description
- Its not often you come across a family sized brick bungalow situated on a 51.51' x 118.11' lot on a quiet crescent with many updates and upgrades throughout. There is an updated New Life Cabinetry custom eat-in kitchen with stainless steel appliances, and an eating bar for 4 that opens to the spacious dining room and huge great room with updated maple hardwood that carries through to all of the bedrooms. The main floor has a great sized hallway closet/storage with a rough in for main-floor laundry, an updated 4pc bathroom and convenient 4pc primary ensuite bathroom. The basement is beautifully finished with a big rec-room with scrapped engineered hardwood, custom electric fireplace, new LED lighting, 3pc bathroom, built in benches and cabinets as well as a wet bar. The basement also includes a den/bed area, fruit cellar, utility room, finished laundry room. The home is mechanically sound with a 200 amp service, on demand water heater, water softener, water filtration system, updated furnace/AC and roof (2017). The backyard features a large newer concrete patio, natural gas BBQ hookup, newer fully fenced yard and a great view of the City.
- Additional media
- https://youriguide.com/77_pinnacle_crescent_guelph_on/
- Property taxes
- $5,529.30 per year / $460.78 per month
- Basement
- Finished
- Year build
- 31-50
- Type
- Detached
- Bedrooms
- 3
- Bathrooms
- 3
- Parking spots
- 4.0 Total | 2.0 Garage
- Floor
- -
- Balcony
- -
- Pool
- None
- External material
- Brick
- Roof type
- -
- Lot frontage
- -
- Lot depth
- -
- Heating
- Forced Air
- Fire place(s)
- Y
- Main
- Bathroom
- 8’4” x 4’11”
- Bathroom
- 9’11” x 4’11”
- Br
- 10’0” x 14’3”
- Br
- 9’11” x 12’4”
- Br
- 11’9” x 13’8”
- Dining
- 12’9” x 6’2”
- Kitchen
- 12’9” x 12’3”
- Living
- 16’1” x 26’3”
- Bsmt
- Bathroom
- 9’1” x 7’2”
- Den
- 12’0” x 18’4”
- Laundry
- 12’2” x 10’4”
- Rec
- 25’4” x 28’4”
Listing Brokerage
- MLS® Listing
- X9352990
- Brokerage
- ROYAL LEPAGE ROYAL CITY REALTY LTD.
Similar homes for sale
These homes have similar price range, details and proximity to 77 Pinnacle









