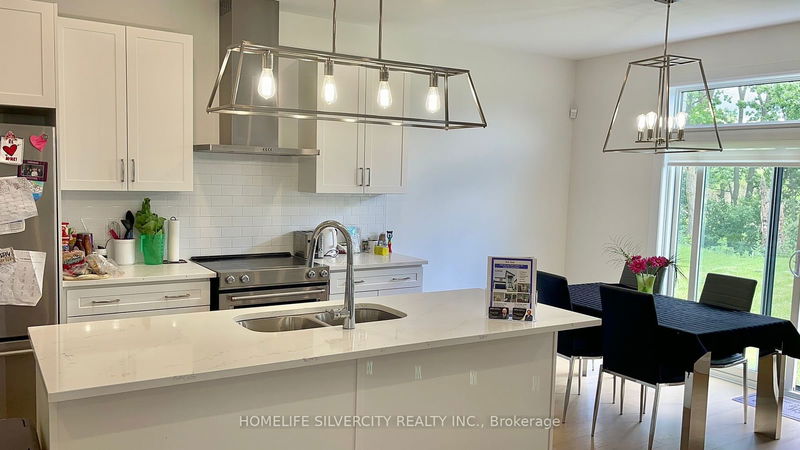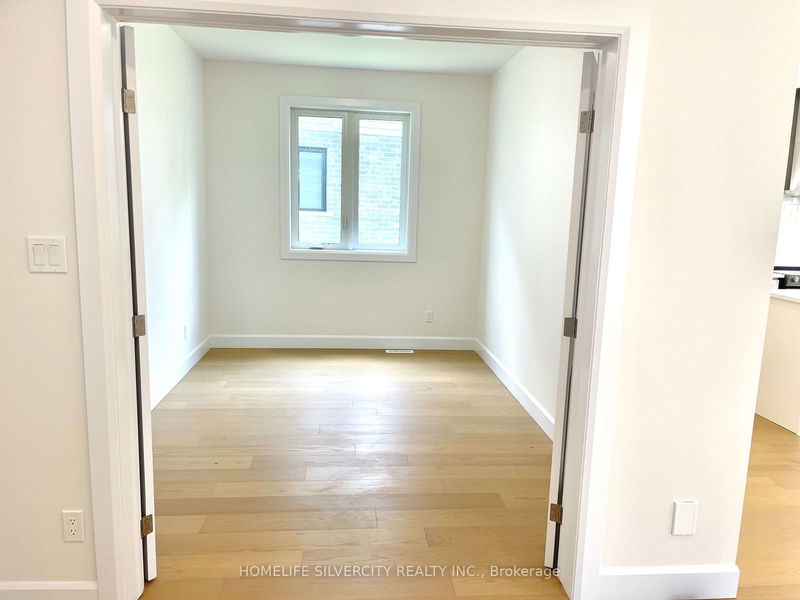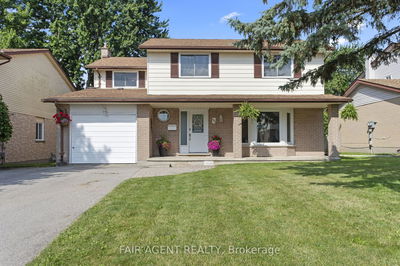3898 Big Leaf
South V | London
$929,900.00
Listed 22 days ago
- 4 bed
- 4 bath
- 2500-3000 sqft
- 5.0 parking
- Detached
Instant Estimate
$911,276
-$18,624 compared to list price
Upper range
$1,012,370
Mid range
$911,276
Lower range
$810,181
Property history
- Sep 16, 2024
- 22 days ago
Price Change
Listed for $929,900.00 • 17 days on market
- Jul 16, 2024
- 3 months ago
Terminated
Listed for $899,900.00 • 2 months on market
- Jun 27, 2024
- 3 months ago
Terminated
Listed for $999,550.00 • 19 days on market
- Jun 10, 2024
- 4 months ago
Terminated
Listed for $1,099,000.00 • 17 days on market
- Jul 13, 2023
- 1 year ago
Terminated
Listed for $3,300.00 • 13 days on market
Location & area
Home Details
- Description
- Discover this newly constructed, stunning 4+1 Bedroom, 4-bath home located in the Lambeth Community of London, ON. Built on a spacious ravine lot, this home offers ample indoor and outdoor space, making it perfect for families seeking a safe and friendly neighbourhood. Open-concept layout featuring a versatile day bed/office space. Expensive kitchen with a beautiful quartz island, ideal for cooking and entertaining. Hardwood floors throughout for a sleek and stylish look. Modern fixtures including a cozy fireplace, pot lights, and contemporary lighting. Proximity to all essential amenities including shopping, dining, and recreation.
- Additional media
- -
- Property taxes
- $5,832.00 per year / $486.00 per month
- Basement
- Unfinished
- Year build
- 0-5
- Type
- Detached
- Bedrooms
- 4 + 1
- Bathrooms
- 4
- Parking spots
- 5.0 Total | 2.0 Garage
- Floor
- -
- Balcony
- -
- Pool
- None
- External material
- Brick
- Roof type
- -
- Lot frontage
- -
- Lot depth
- -
- Heating
- Forced Air
- Fire place(s)
- Y
- Main
- Great Rm
- 13’1” x 21’1”
- Dining
- 12’6” x 9’10”
- Kitchen
- 12’5” x 14’0”
- Study
- 13’5” x 8’12”
- Bathroom
- 0’0” x 0’0”
- 2nd
- Prim Bdrm
- 13’1” x 15’9”
- 2nd Br
- 10’2” x 10’12”
- 3rd Br
- 12’7” x 10’10”
- 4th Br
- 10’6” x 12’10”
- Bathroom
- 0’0” x 0’0”
- Bathroom
- 0’0” x 0’0”
- Bathroom
- 0’0” x 0’0”
Listing Brokerage
- MLS® Listing
- X9352151
- Brokerage
- HOMELIFE SILVERCITY REALTY INC.
Similar homes for sale
These homes have similar price range, details and proximity to 3898 Big Leaf









