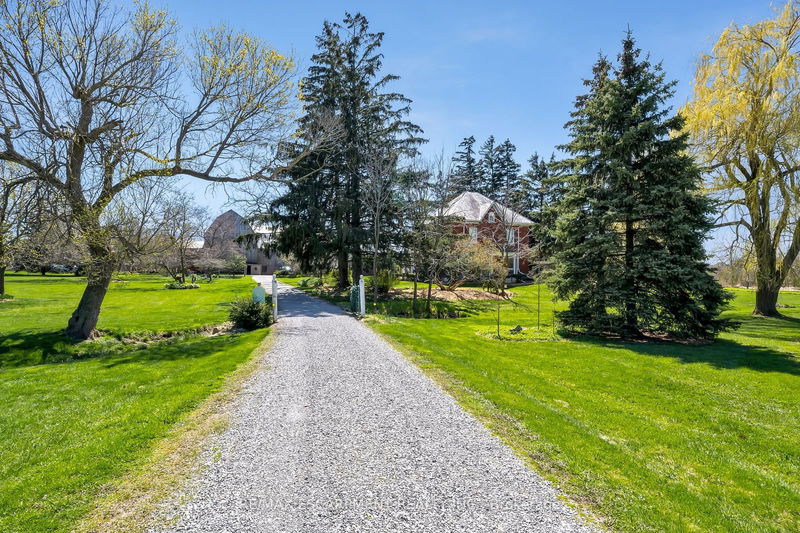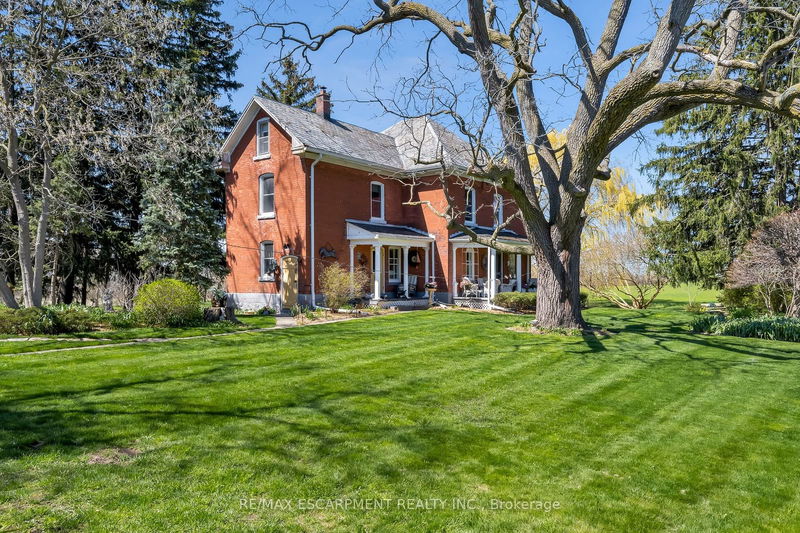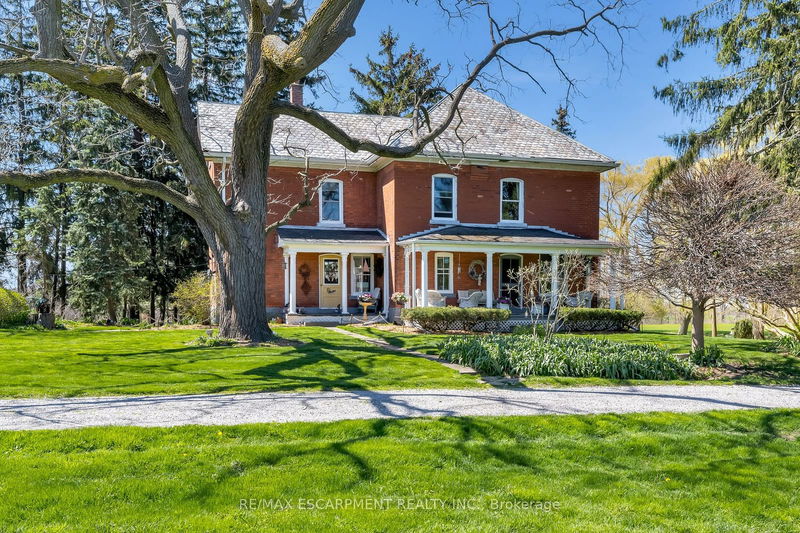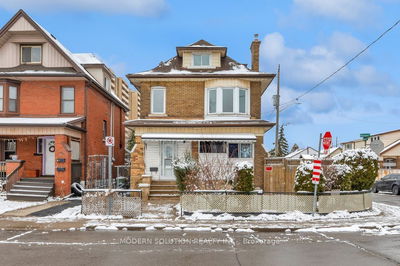420 Ridge
Stoney Creek Mountain | Hamilton
$4,099,000.00
Listed 23 days ago
- 5 bed
- 1 bath
- 2000-2500 sqft
- 20.0 parking
- Detached
Instant Estimate
$3,954,105
-$144,895 compared to list price
Upper range
$4,705,959
Mid range
$3,954,105
Lower range
$3,202,250
Property history
- Now
- Listed on Sep 16, 2024
Listed for $4,099,000.00
23 days on market
Location & area
Schools nearby
Home Details
- Description
- Set atop the edge of the escarpment which offers a panoramic view of the region this property provides a rare opportunity to own a large piece of acreage (77+/-acres) on a sought-after street. Conveniently located five minutes from downtown Stoney Creek with proximity to all city amenities and major transportation routes. Step back in time and explore the original brick homestead full of character & awaiting a new owner. Complete with a slate roof, five bedrooms and large verandas, this gem exudes warmth and charm. The hip roof barn provides endless opportunities for a hobby farmer or agri-tourism venture. A beautiful large insulated and heated steel outbuilding awaits, offering the perfect workshop with concrete floors, wood paneled horse stalls, hot/cold water. Whether you're a craft person, an artist or horse enthusiast, this space is sure to inspire creativity and productivity. Fenced in paddocks are ready to welcome your animals with plenty of room to graze or roam. Whatever country lifestyle your looking for this property has everything and more to make your vision a reality.
- Additional media
- https://youtu.be/_LCggMoFd00
- Property taxes
- $2,491.00 per year / $207.58 per month
- Basement
- Full
- Basement
- Unfinished
- Year build
- 100+
- Type
- Detached
- Bedrooms
- 5
- Bathrooms
- 1
- Parking spots
- 20.0 Total
- Floor
- -
- Balcony
- -
- Pool
- None
- External material
- Brick
- Roof type
- -
- Lot frontage
- -
- Lot depth
- -
- Heating
- Forced Air
- Fire place(s)
- N
- Ground
- Living
- 16’2” x 15’10”
- Dining
- 13’1” x 13’0”
- Kitchen
- 13’8” x 13’3”
- Breakfast
- 13’8” x 11’6”
- Pantry
- 9’1” x 7’9”
- Mudroom
- 14’9” x 11’5”
- 2nd
- Prim Bdrm
- 13’1” x 11’6”
- Br
- 13’1” x 10’7”
- Br
- 12’11” x 7’10”
- Br
- 13’5” x 7’10”
- Br
- 14’5” x 11’2”
- Bathroom
- 14’3” x 7’3”
Listing Brokerage
- MLS® Listing
- X9352291
- Brokerage
- RE/MAX ESCARPMENT REALTY INC.
Similar homes for sale
These homes have similar price range, details and proximity to 420 Ridge









