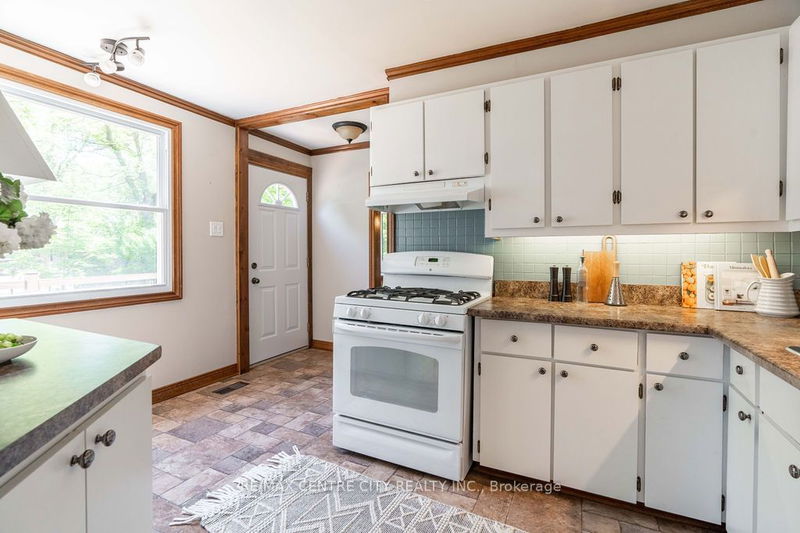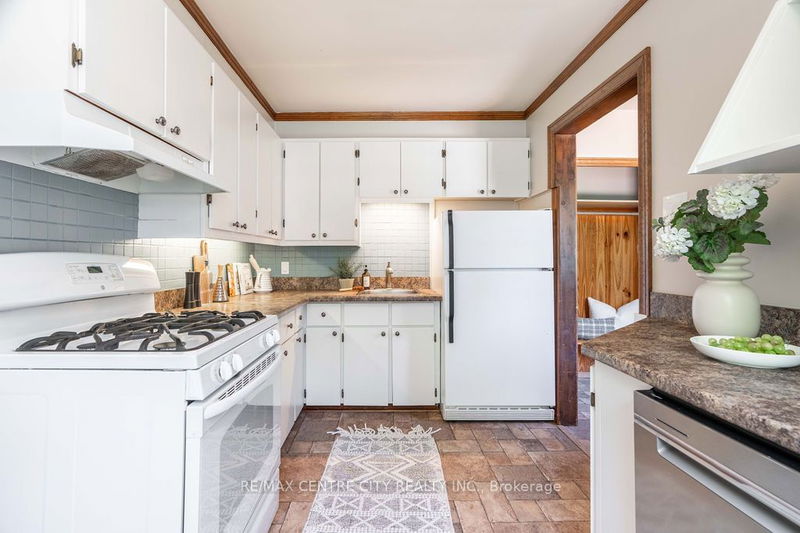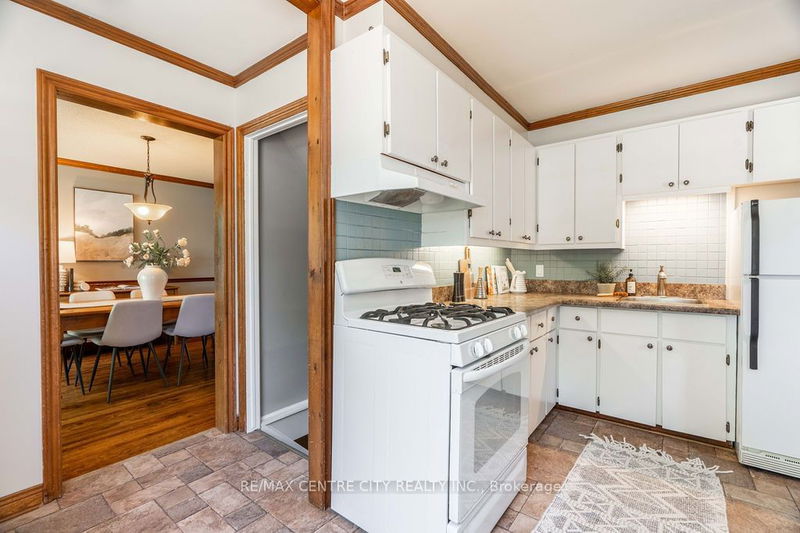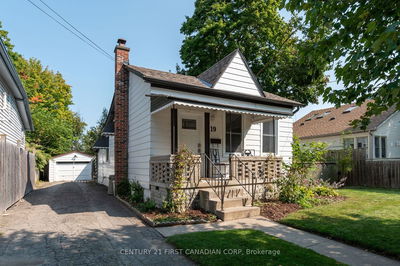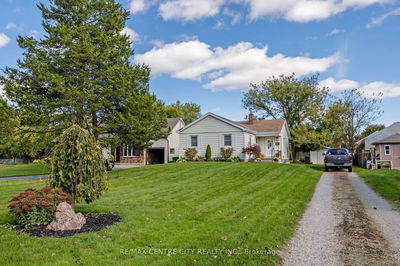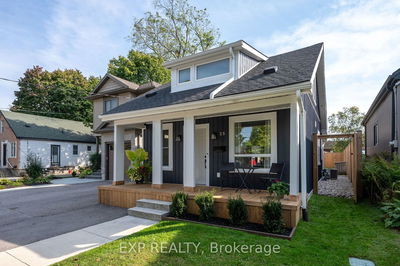1798 Royal
East I | London
$609,900.00
Listed 22 days ago
- 2 bed
- 2 bath
- 1100-1500 sqft
- 9.0 parking
- Detached
Instant Estimate
$605,874
-$4,026 compared to list price
Upper range
$677,521
Mid range
$605,874
Lower range
$534,228
Property history
- Sep 17, 2024
- 22 days ago
Sold Conditionally with Escalation Clause
Listed for $609,900.00 • on market
- May 30, 2024
- 4 months ago
Terminated
Listed for $637,900.00 • 3 months on market
- Nov 27, 1990
- 34 years ago
Sold for $110,000.00
Listed for $119,900.00 • 2 months on market
Location & area
Schools nearby
Home Details
- Description
- Welcome to your charming 3-bedroom, 2-bathroom home nestled on a quiet street with an oversized lot and a very private backyard. This property is perfect for car enthusiasts and those in need of ample storage space. Step onto the spacious front deck (20x8 ft) or entertain on the large back deck (21x13.5 ft). The generously sized double garage (22.5x24 ft) provides plenty of room for vehicles and projects, while the insulated and heated shop (21.5x24 ft) serves as a fantastic workspace, 60amp panel in garage. The large laneway can accommodate up to 7 cars. The home features a recently updated roof for both the garage and house (2022) as well as newer windows throughout. Additionally, the separate basement entrance offers potential for a basement rental, providing extra income opportunities. Enjoy easy access to all amenities, including Home Depot, Walmart, Staples, LCBO, Canadian Tire, and numerous restaurants and stores. With a finished basement completing the picture, this home combines functionality, comfort, and convenience for your every need with the added value of the large shop, double car garage and oversized lot.
- Additional media
- https://www.youtube.com/watch?v=q10yDfWEz-Y
- Property taxes
- $2,995.39 per year / $249.62 per month
- Basement
- Finished
- Basement
- Sep Entrance
- Year build
- 51-99
- Type
- Detached
- Bedrooms
- 2 + 1
- Bathrooms
- 2
- Parking spots
- 9.0 Total | 2.0 Garage
- Floor
- -
- Balcony
- -
- Pool
- None
- External material
- Vinyl Siding
- Roof type
- -
- Lot frontage
- -
- Lot depth
- -
- Heating
- Forced Air
- Fire place(s)
- Y
- Main
- Foyer
- 6’3” x 4’7”
- Kitchen
- 8’5” x 13’4”
- Dining
- 9’10” x 13’11”
- Living
- 11’8” x 13’1”
- Bathroom
- 6’6” x 4’11”
- Br
- 9’2” x 10’6”
- 2nd
- Other
- 12’4” x 13’8”
- 2nd Br
- 12’4” x 17’4”
- Bsmt
- Rec
- 10’10” x 18’0”
- 3rd Br
- 11’8” x 11’3”
- Bathroom
- 2’10” x 6’2”
Listing Brokerage
- MLS® Listing
- X9353592
- Brokerage
- RE/MAX CENTRE CITY REALTY INC.
Similar homes for sale
These homes have similar price range, details and proximity to 1798 Royal


