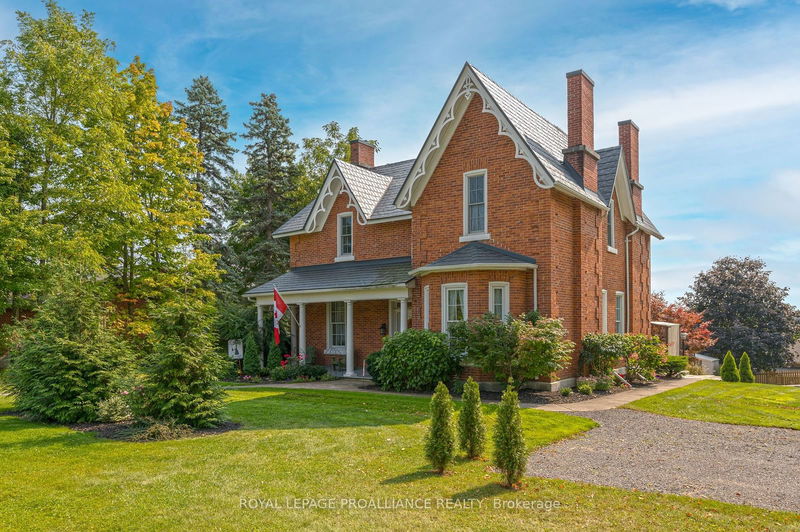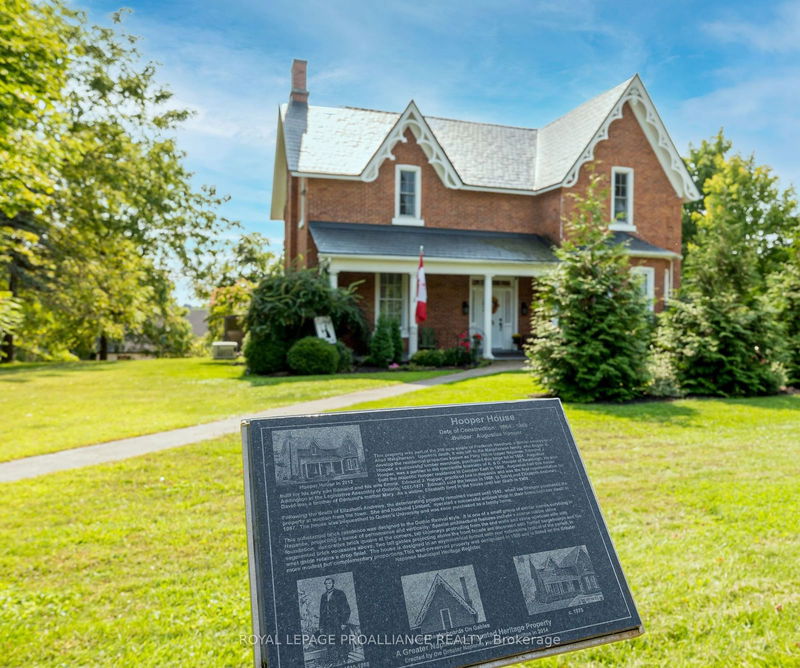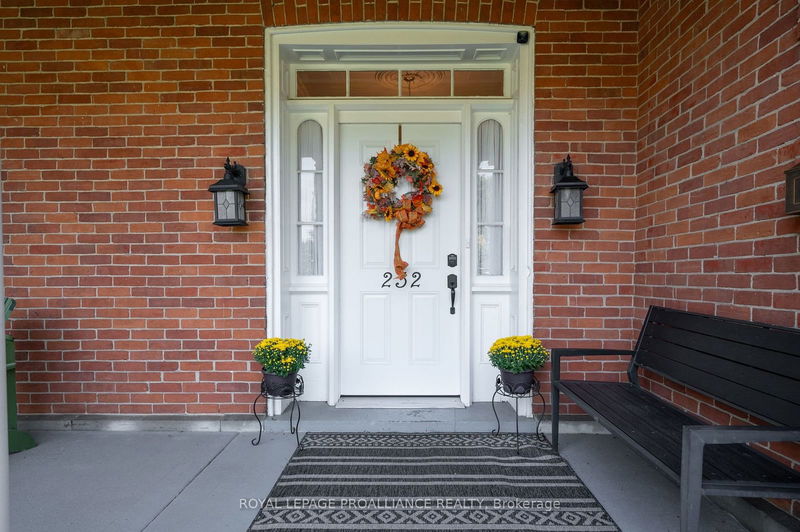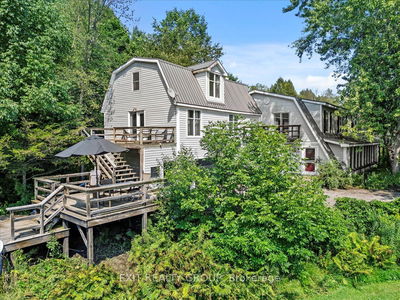232 Dundas
| Greater Napanee
$1,050,000.00
Listed 21 days ago
- 5 bed
- 4 bath
- 3500-5000 sqft
- 9.0 parking
- Detached
Instant Estimate
$990,363
-$59,637 compared to list price
Upper range
$1,178,217
Mid range
$990,363
Lower range
$802,509
Property history
- Now
- Listed on Sep 17, 2024
Listed for $1,050,000.00
21 days on market
Location & area
Schools nearby
Home Details
- Description
- Welcome to Hooper House - built in 1864 during the Gothic Revival and situated on one of the few remaining large lots in Napanee. This 5-bedroom, 4-bathroom Victorian home has been restored to blend historic charm with modern comforts. When entering the foyer, you notice the incredible cherry hardwood floors, high ceilings and detailed craftmanship of the era creating a grandeur yet inviting atmosphere. The main floor includes an open concept Living and Dining Room area with two fireplaces, luminous bay window and elegant French doors. A newly renovated kitchen with granite countertops, hardwood cabinets and ample storage offers a perfect blend of style and functionality. The primary suite provides tranquility with a walk-out to your bright, open sunroom and an attached 3-piece ensuite. The second floor includes 4 spacious bedrooms, two full bathrooms and another family room with a separate stairway to the kitchen. Outdoors you will enjoy the lush greenery, stone walkways and picturesque landscaping! Located just moments from downtown Napanee along with schools, shops and parks, close to the 401, and a quick 20-minute drive to Kingston or Belleville. Do not miss this opportunity to own a piece of history.
- Additional media
- https://my.matterport.com/show/?m=5vzez5n5a3X
- Property taxes
- $5,952.94 per year / $496.08 per month
- Basement
- Full
- Basement
- Unfinished
- Year build
- 100+
- Type
- Detached
- Bedrooms
- 5
- Bathrooms
- 4
- Parking spots
- 9.0 Total | 1.0 Garage
- Floor
- -
- Balcony
- -
- Pool
- None
- External material
- Brick
- Roof type
- -
- Lot frontage
- -
- Lot depth
- -
- Heating
- Water
- Fire place(s)
- N
- Main
- Living
- 13’11” x 21’9”
- Dining
- 13’11” x 15’4”
- Family
- 14’2” x 28’2”
- Bathroom
- 3’10” x 3’5”
- Mudroom
- 7’3” x 13’11”
- Breakfast
- 15’3” x 15’1”
- Kitchen
- 16’3” x 8’10”
- Laundry
- 8’3” x 8’11”
- Prim Bdrm
- 16’0” x 16’0”
- Bathroom
- 6’3” x 7’4”
- Sunroom
- 12’11” x 11’7”
- 2nd
- Br
- 14’3” x 12’2”
Listing Brokerage
- MLS® Listing
- X9353106
- Brokerage
- ROYAL LEPAGE PROALLIANCE REALTY
Similar homes for sale
These homes have similar price range, details and proximity to 232 Dundas









