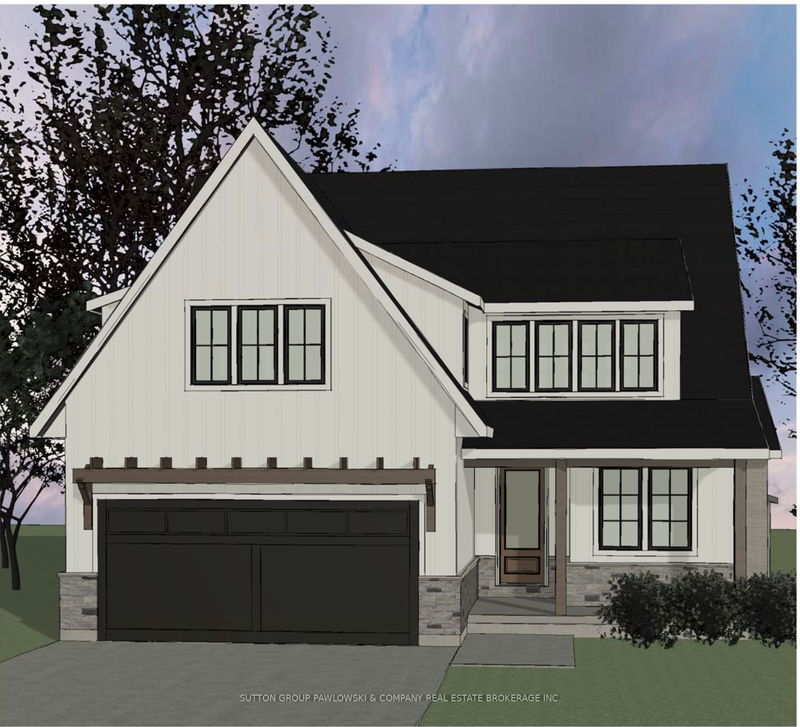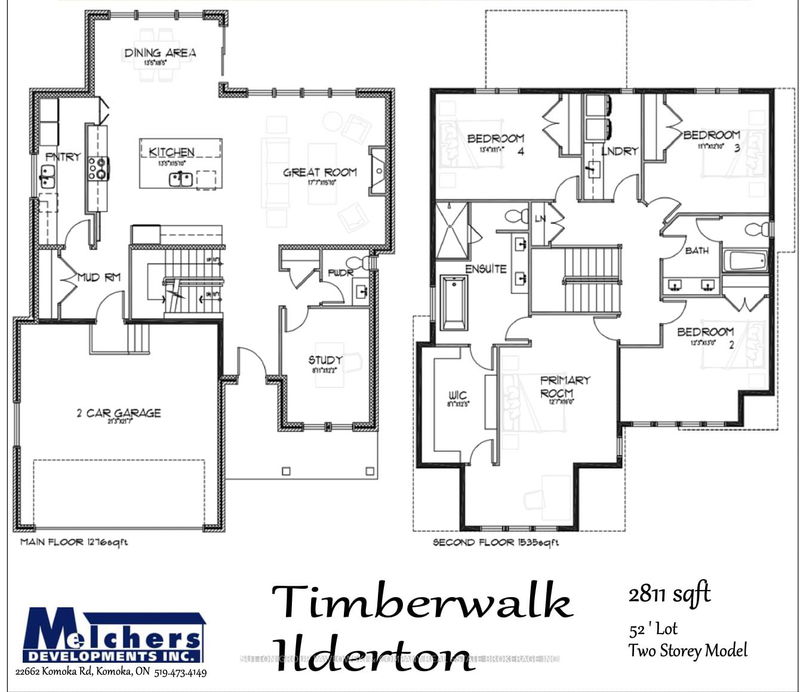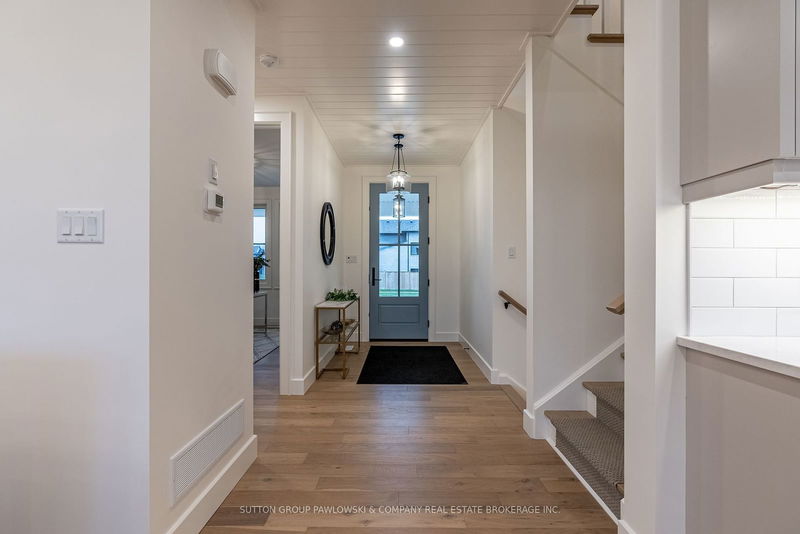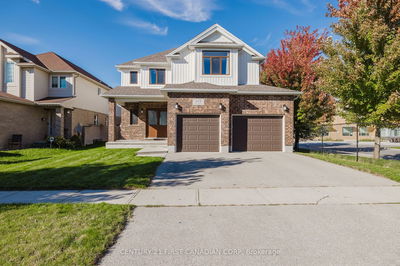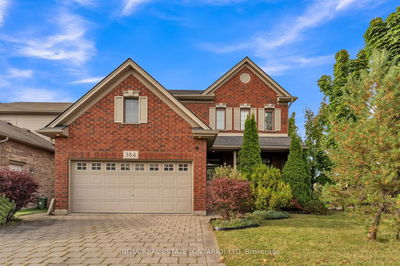LOT 2 - 110 TIMBERWALK
Ilderton | Middlesex Centre
$1,199,900.00
Listed 23 days ago
- 4 bed
- 3 bath
- 2500-3000 sqft
- 4.0 parking
- Detached
Instant Estimate
$1,173,642
-$26,258 compared to list price
Upper range
$1,346,483
Mid range
$1,173,642
Lower range
$1,000,800
Property history
- Now
- Listed on Sep 16, 2024
Listed for $1,199,900.00
23 days on market
- May 2, 2024
- 5 months ago
Expired
Listed for $1,199,900.00 • 5 months on market
- Jan 24, 2024
- 9 months ago
Expired
Listed for $1,199,900.00 • 3 months on market
Location & area
Schools nearby
Home Details
- Description
- Reserve Today!! $40k in FREE Upgrades with every firm sale until end of summer. Buy New Buy Now!! TO BE BUILT HOME. New release of phase 5 homesites now available at Timberwalk in sought after Ilderton. Presenting over 2800 sqft Classic Country Design - loaded with standard upgrades and high quality finishes. Other lots & design options available. Our plans or yours, custom built & personalized to suit. Expert architectural "In house" design services with interior designer for all colour selections included at no additional charge. Come explore the growing communities that Ilderton has to offer. Short commute to London's North end. Fantastic schools, recreation, parks, trails & more. Model homes for viewing at 114 Timberwalk Trail in Ilderton or 48 Benner Blvd in Kilworth. Note: Photos are from a previous model home & may show upgrades & elevations not included in this price.
- Additional media
- -
- Property taxes
- $0.00 per year / $0.00 per month
- Basement
- Full
- Basement
- Unfinished
- Year build
- New
- Type
- Detached
- Bedrooms
- 4
- Bathrooms
- 3
- Parking spots
- 4.0 Total | 2.0 Garage
- Floor
- -
- Balcony
- -
- Pool
- None
- External material
- Board/Batten
- Roof type
- -
- Lot frontage
- -
- Lot depth
- -
- Heating
- Forced Air
- Fire place(s)
- Y
- Main
- Foyer
- 8’12” x 6’0”
- Den
- 11’8” x 10’8”
- Great Rm
- 17’7” x 15’10”
- Kitchen
- 19’10” x 12’12”
- Breakfast
- 13’5” x 12’0”
- Pantry
- 16’1” x 4’12”
- Mudroom
- 7’3” x 7’6”
- 2nd
- Prim Bdrm
- 12’7” x 15’11”
- Br
- 11’4” x 13’4”
- Br
- 10’12” x 12’10”
- Br
- 13’4” x 10’0”
- Laundry
- 11’5” x 6’2”
Listing Brokerage
- MLS® Listing
- X9353203
- Brokerage
- SUTTON GROUP PAWLOWSKI & COMPANY REAL ESTATE BROKERAGE INC.
Similar homes for sale
These homes have similar price range, details and proximity to 110 TIMBERWALK
