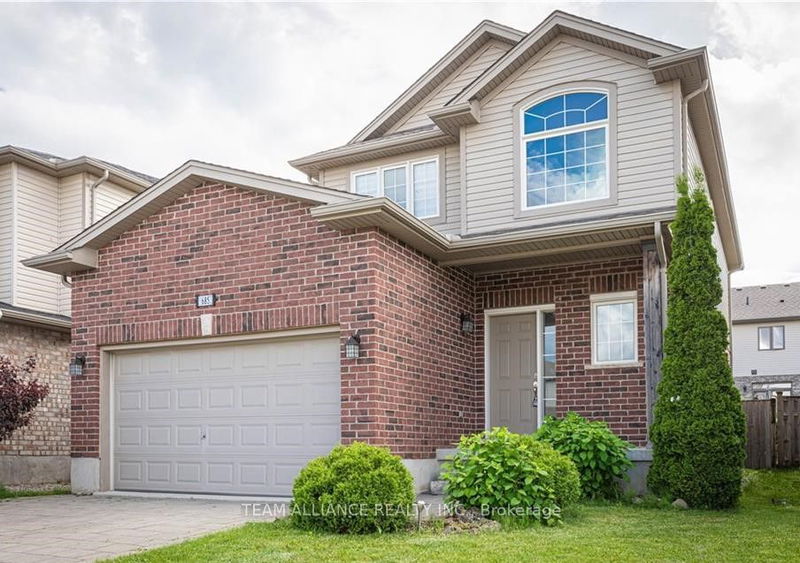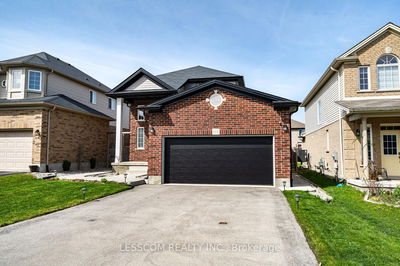685 Springwood
North E | London
$949,000.00
Listed 27 days ago
- 3 bed
- 3 bath
- - sqft
- 3.8 parking
- Detached
Instant Estimate
$894,580
-$54,420 compared to list price
Upper range
$967,834
Mid range
$894,580
Lower range
$821,327
Property history
- Now
- Listed on Sep 12, 2024
Listed for $949,000.00
27 days on market
- Oct 3, 2023
- 1 year ago
Leased
Listed for $2,900.00 • 29 days on market
- Jul 15, 2023
- 1 year ago
Expired
Listed for $799,000.00 • 3 months on market
- Oct 22, 2017
- 7 years ago
Sold for $436,500.00
Listed for $424,900.00 • 4 days on market
- Nov 9, 2016
- 8 years ago
Sold for $350,000.00
Listed for $334,900.00 • 7 days on market
- Aug 13, 2012
- 12 years ago
Sold for $289,000.00
Listed for $286,888.00 • about 2 months on market
Location & area
Schools nearby
Home Details
- Description
- Looking for a home in North West London ? This Beautiful 2 story home in desirable Hyde Park , features 3 spacious bedrooms and 3 baths . The upgraded open concept kitchen has quartz counter tops , Centre prep island and tiled backsplash , valance lighting , and an under mounted sink . The kitchen opens onto a spacious family room with a gas fireplace and a large dining area . You will enjoy entertaining on your two -tiered deck with a fully fenced yard and a gas BBQ hook up . This home has gorgeous curb appeal with a front porch and tasteful landscaping . Other upgrades include ; tile flooring on main level , No Carpet , 9-foot ceilings , wrought ironrailing , central vac , solid surfaces throughout all bathrooms , and a custom walk -in closet . Quick access to shops and services , playground and schools , Emily Carr PS , Jeane Sauve FI, St Marguerite D'Youville , St John FI , Banting HS , Andre Bessette HS. Come take a look today !
- Additional media
- -
- Property taxes
- $4,850.50 per year / $404.21 per month
- Basement
- Unfinished
- Year build
- 6-15
- Type
- Detached
- Bedrooms
- 3
- Bathrooms
- 3
- Parking spots
- 3.8 Total | 2.0 Garage
- Floor
- -
- Balcony
- -
- Pool
- None
- External material
- Brick
- Roof type
- -
- Lot frontage
- -
- Lot depth
- -
- Heating
- Forced Air
- Fire place(s)
- Y
- Main
- Kitchen
- 12’6” x 10’4”
- Dining
- 12’2” x 12’5”
- Family
- 20’2” x 12’4”
- Upper
- Br
- 13’8” x 12’4”
- Br
- 10’8” x 10’3”
- Br
- 11’5” x 10’3”
Listing Brokerage
- MLS® Listing
- X9354905
- Brokerage
- TEAM ALLIANCE REALTY INC.
Similar homes for sale
These homes have similar price range, details and proximity to 685 Springwood





