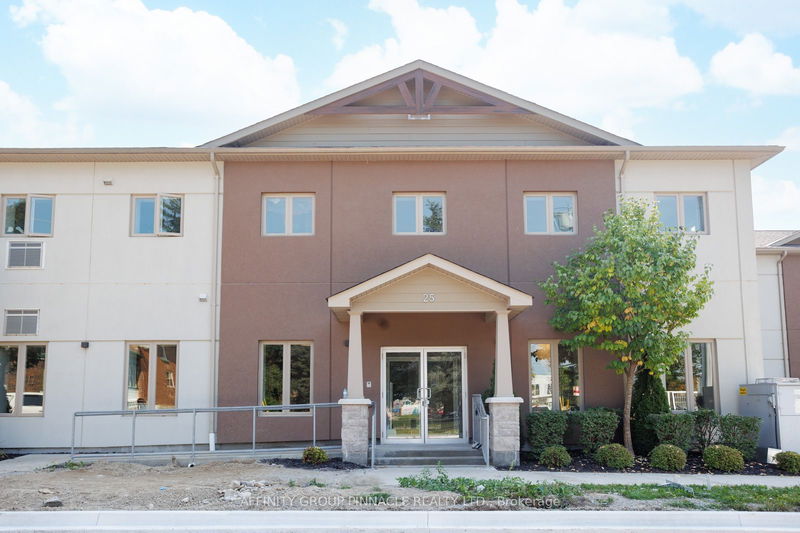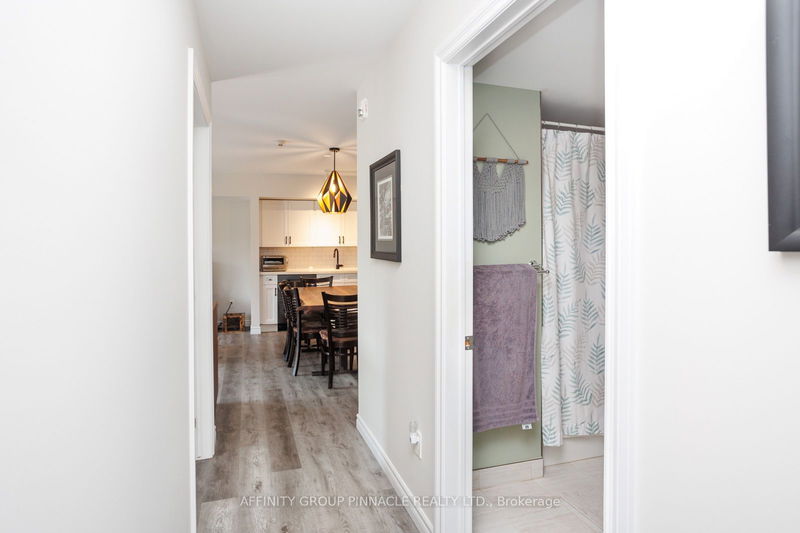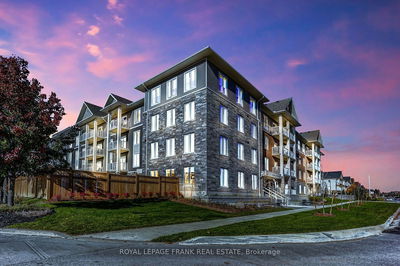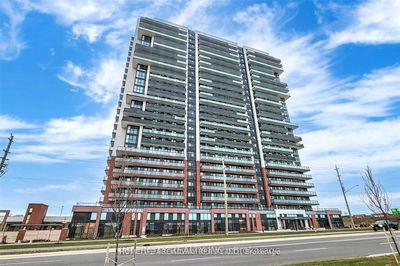105 - 25 King
Lindsay | Kawartha Lakes
$514,900.00
Listed 20 days ago
- 2 bed
- 2 bath
- 1000-1199 sqft
- 1.0 parking
- Condo Apt
Instant Estimate
$499,793
-$15,107 compared to list price
Upper range
$554,024
Mid range
$499,793
Lower range
$445,562
Property history
- Now
- Listed on Sep 17, 2024
Listed for $514,900.00
20 days on market
- Aug 7, 2024
- 2 months ago
Terminated
Listed for $534,900.00 • about 1 month on market
- Jul 4, 2024
- 3 months ago
Terminated
Listed for $549,900.00 • about 1 month on market
- May 30, 2024
- 4 months ago
Terminated
Listed for $574,900.00 • about 1 month on market
- Jan 2, 2019
- 6 years ago
Expired
Listed for $441,403.00 • 6 months on market
Location & area
Schools nearby
Home Details
- Description
- Welcome to modern waterfront living at the Pyjama Factory Condominium in the heart of Lindsay. This 2 bedroom, 2 full bath, 1075 SqFt unit is sure to impress! Open concept, fully updated kitchen with new cabinetry, sleek black stainless steel appliances and quartz counters. Generous sized bedrooms with views overlooking the water. Primary bedroom with walk-in closet and walk-in shower with glass enclosure. Open concept living room with walkout to your very own private, waterfront patio overlooking the Trent Severn Waterway and Lock 33. Easy care laminate flooring, fresh paint and new blinds throughout. Prime parking space right outside the front entrance. Monthly condo fee of $784.51 includes water, gas, common elements, maintenance and parking. Condo offers many great amenities such as waterfront patio with BBQ, gym and party room. This unit is move-in ready, all thats left to do is unpack and enjoy!
- Additional media
- https://my.matterport.com/show/?m=zcFvvDRY5P5&brand=0
- Property taxes
- $3,701.55 per year / $308.46 per month
- Condo fees
- $784.51
- Basement
- None
- Year build
- -
- Type
- Condo Apt
- Bedrooms
- 2
- Bathrooms
- 2
- Pet rules
- Restrict
- Parking spots
- 1.0 Total
- Parking types
- Exclusive
- Floor
- -
- Balcony
- Terr
- Pool
- -
- External material
- Stucco/Plaster
- Roof type
- -
- Lot frontage
- -
- Lot depth
- -
- Heating
- Forced Air
- Fire place(s)
- N
- Locker
- Exclusive
- Building amenities
- Gym, Party/Meeting Room, Visitor Parking
- Main
- Foyer
- 14’10” x 14’11”
- Kitchen
- 14’8” x 10’4”
- Living
- 14’8” x 11’9”
- 2nd Br
- 14’10” x 10’3”
- Prim Bdrm
- 11’5” x 18’0”
- Bathroom
- 11’1” x 7’1”
- Bathroom
- 8’2” x 7’5”
Listing Brokerage
- MLS® Listing
- X9354190
- Brokerage
- AFFINITY GROUP PINNACLE REALTY LTD.
Similar homes for sale
These homes have similar price range, details and proximity to 25 King









