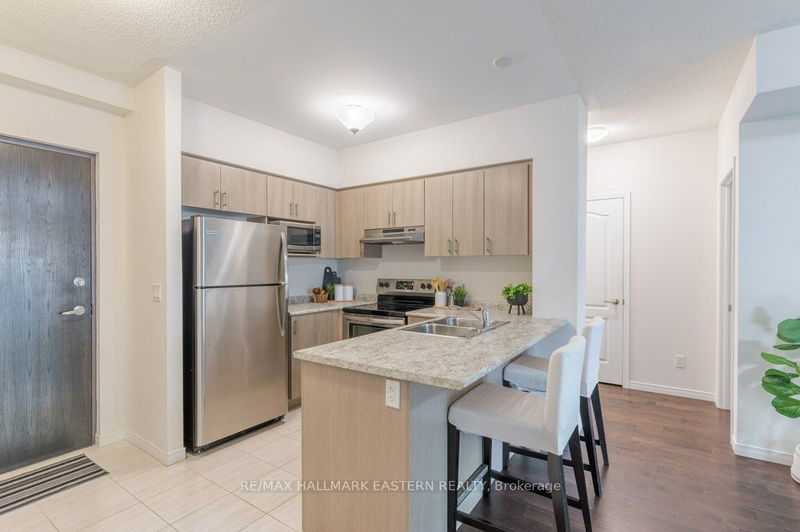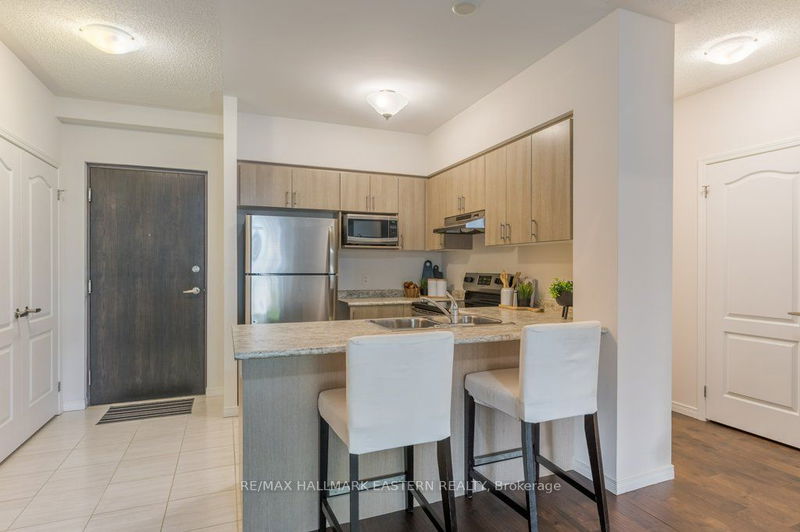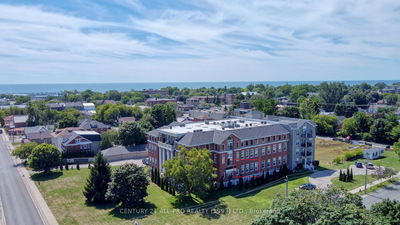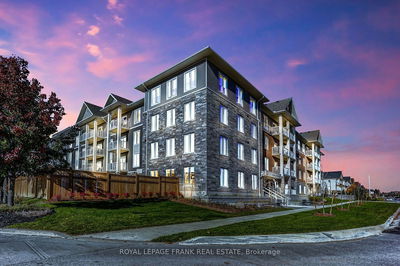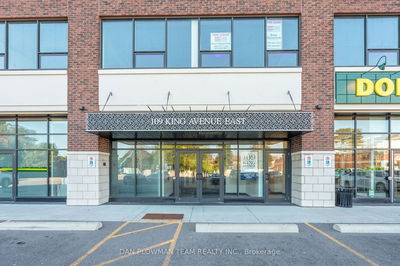207 - 930 Wentworth
Otonabee | Peterborough
$449,900.00
Listed 3 days ago
- 2 bed
- 2 bath
- 700-799 sqft
- 1.0 parking
- Condo Apt
Instant Estimate
$448,373
-$1,527 compared to list price
Upper range
$481,106
Mid range
$448,373
Lower range
$415,641
Property history
- Now
- Listed on Oct 4, 2024
Listed for $449,900.00
3 days on market
- Apr 5, 2024
- 6 months ago
Terminated
Listed for $479,900.00 • about 2 months on market
- Feb 18, 2024
- 8 months ago
Terminated
Listed for $499,900.00 • about 2 months on market
Location & area
Schools nearby
Home Details
- Description
- Ground-level condo in Peterborough's west end! This charming 2-bedr, 2Bath unit features a walkout to a cozy patio and green space at the back of the building. The bright, open-concept layout is well-maintained, offering hardwood floors, a spacious primary bedroom with a step-in shower, walk in closet, in-suite laundry and in unit storage room. Built in 2018, this modern unit comes with all appliances, plus parking space and storage unit, all for an affordable monthly condo fee of $383.85. Conveniently located within walking distance to shopping, banking, golf, PRHC, and all amenities, and on a public transit route. Pets are allowed (with restrictions), and a party room is available for gatherings. With street-level access to the rear door, enjoy worry free and affordable home ownership.
- Additional media
- https://unbranded.youriguide.com/7jnub_207_930_wentworth_st_peterborough_on/
- Property taxes
- $4,246.21 per year / $353.85 per month
- Condo fees
- $383.85
- Basement
- None
- Year build
- -
- Type
- Condo Apt
- Bedrooms
- 2
- Bathrooms
- 2
- Pet rules
- Restrict
- Parking spots
- 1.0 Total
- Parking types
- Owned
- Floor
- -
- Balcony
- None
- Pool
- -
- External material
- Brick
- Roof type
- -
- Lot frontage
- -
- Lot depth
- -
- Heating
- Forced Air
- Fire place(s)
- N
- Locker
- Exclusive
- Building amenities
- Bbqs Allowed, Party/Meeting Room, Visitor Parking
- Main
- Living
- 12’0” x 16’11”
- Kitchen
- 7’4” x 9’5”
- Prim Bdrm
- 9’12” x 15’11”
- Br
- 8’4” x 12’0”
- Bathroom
- 7’2” x 8’6”
- Bathroom
- 8’4” x 4’11”
- Utility
- 3’0” x 4’1”
Listing Brokerage
- MLS® Listing
- X9383926
- Brokerage
- RE/MAX HALLMARK EASTERN REALTY
Similar homes for sale
These homes have similar price range, details and proximity to 930 Wentworth

