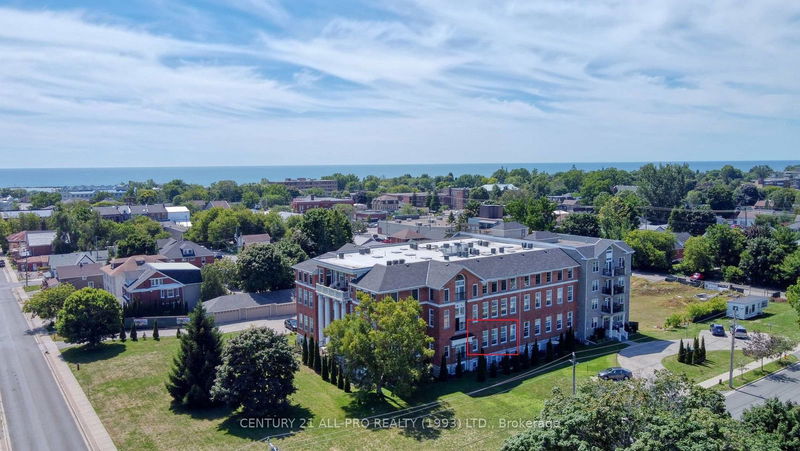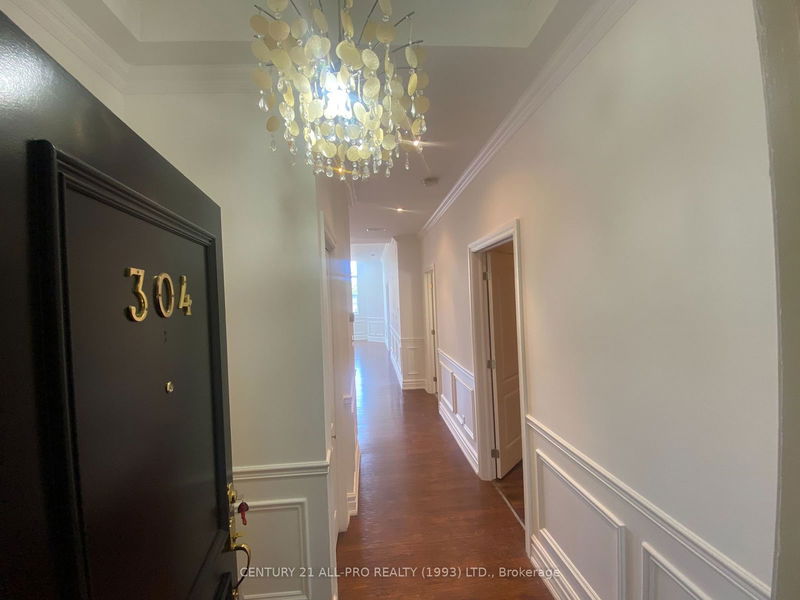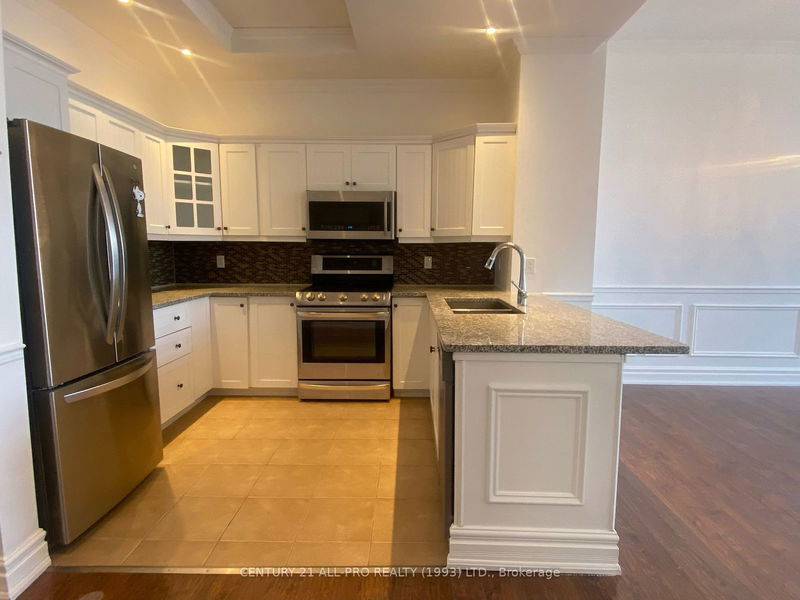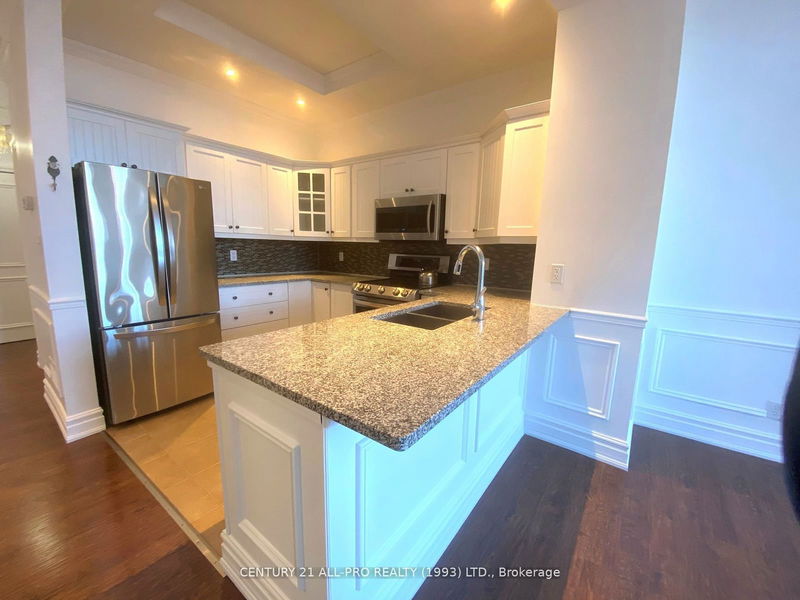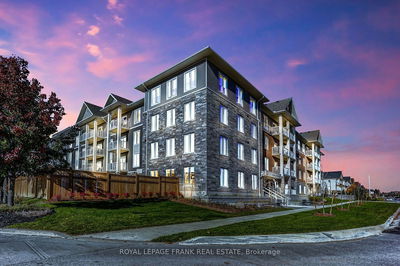304 - 323 George
Cobourg | Cobourg
$525,000.00
Listed 3 days ago
- 2 bed
- 2 bath
- 1000-1199 sqft
- 1.0 parking
- Condo Apt
Instant Estimate
$517,586
-$7,414 compared to list price
Upper range
$557,085
Mid range
$517,586
Lower range
$478,087
Property history
- Now
- Listed on Oct 4, 2024
Listed for $525,000.00
3 days on market
- Jun 12, 2023
- 1 year ago
Leased
Listed for $2,825.00 • about 2 months on market
- Mar 26, 2023
- 2 years ago
Leased
Listed for $2,825.00 • 2 months on market
Location & area
Schools nearby
Home Details
- Description
- Exquisite Condo in a Gorgeous Historic Restoration 1906 Former Schoolhouse! 2BR 2bath with Private Garage Space. Artisan Finishes. Soaring Ceilings & Lovely 6 Ft Windows facing historic homes & gardens. 1100 Sq Ft Of Designer Decor. Stone Counters, Tilework, SS Appls., Wood Lam Flring. Easy, Elegant Lifestyle. Bldg. Amenities: Elevator. Common Event Room. Rooftop Patio W/ Panoramic Views all the way to the Lake. Common area for Bbq. Common area & Gym. A Lovely lifestyle in heritage neighbourhood steps to a Boutique Downtown w/ many fabulous shops, services, restaurants, cafes, grocers, galleries, farmer's market, the sparkling Lakefront, Beach. Marina! VIA station is a stroll up the street through a pretty heritage neighbourhood for day trips. Toronto 100 km. 401 2km away. Oshawa GO Station 30km drive. What an amazing opportunity to enjoy creature comforts in this artful building in a beautiful town and live in the heart of it. Snowbirds would also love the lock up and travel condo life!
- Additional media
- -
- Property taxes
- $4,202.68 per year / $350.22 per month
- Condo fees
- $621.37
- Basement
- None
- Year build
- 11-15
- Type
- Condo Apt
- Bedrooms
- 2
- Bathrooms
- 2
- Pet rules
- Restrict
- Parking spots
- 1.0 Total | 1.0 Garage
- Parking types
- Owned
- Floor
- -
- Balcony
- None
- Pool
- -
- External material
- Brick
- Roof type
- -
- Lot frontage
- -
- Lot depth
- -
- Heating
- Forced Air
- Fire place(s)
- N
- Locker
- None
- Building amenities
- Bbqs Allowed, Exercise Room, Party/Meeting Room, Rooftop Deck/Garden
- Main
- Great Rm
- 23’3” x 10’12”
- Kitchen
- 10’12” x 10’12”
- Prim Bdrm
- 10’3” x 13’11”
- Bathroom
- 3’3” x 3’3”
- 2nd Br
- 10’3” x 12’1”
- Bathroom
- 3’3” x 3’3”
- Laundry
- 3’3” x 3’3”
Listing Brokerage
- MLS® Listing
- X9383360
- Brokerage
- CENTURY 21 ALL-PRO REALTY (1993) LTD.
Similar homes for sale
These homes have similar price range, details and proximity to 323 George
