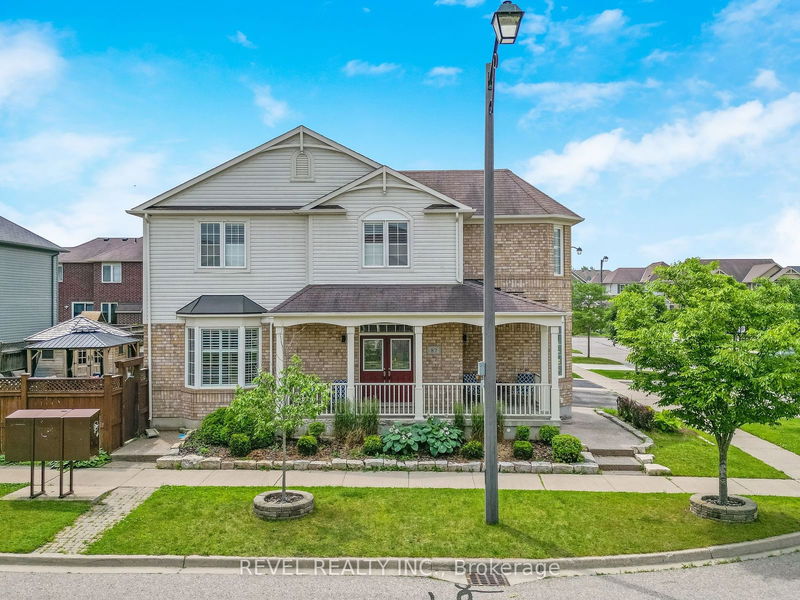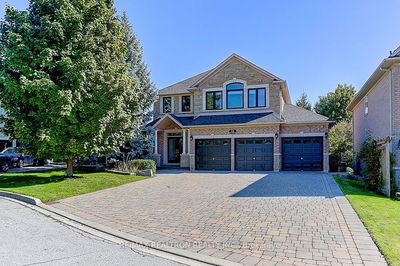87 Horton
| Cambridge
$1,199,000.00
Listed 20 days ago
- 4 bed
- 4 bath
- 2000-2500 sqft
- 4.0 parking
- Detached
Instant Estimate
$1,170,783
-$28,217 compared to list price
Upper range
$1,272,387
Mid range
$1,170,783
Lower range
$1,069,179
Property history
- Now
- Listed on Sep 18, 2024
Listed for $1,199,000.00
20 days on market
- Jun 24, 2024
- 4 months ago
Terminated
Listed for $1,249,900.00 • 3 months on market
Location & area
Schools nearby
Home Details
- Description
- Exquisite 4 bedroom, 4 bathroom home on a premium corner lot in the sought after Mill Pond area of Hespler. Souring 9' ceilings on both levels of this tastefully decorated 2 story detached home facing Michigan Avenue Park. So much natural light floods this house and highlights the feature walls, brand new flooring on main level, California Shutters and updated light fixtures throughout. New Air Conditioning unit 2024. This beautiful home is tastefully decorated, the large kitchen boasts granite countertops, tall cabinetry, large island, breakfast area and oversized sliding door leads to large, private backyard with stone patio and cedar garden shed. There are 2 laundry rooms in this home, one in the basement and one on the second floor. The Primary Bedroom boasts a generous walk in closet as well as a large ensuite bathroom featuring soaker tub and glass walled shower. 3 additional bedrooms, newer carpet and another 4 piece bathroom complete the second floor. The fully finished basement features a media room with surround sound and bar area, large recreation room with fireplace, laundry room and 3 piece bathroom. Beautifully landscaped, double wide driveway, exposed aggregate pathway and open view of the park make the curb appeal of this home very impressive. Close to parks, schools, shopping, public transit, walking trails and Blackbridge Canoe launch. Just minutes from Highway 401, easy for commuting.
- Additional media
- https://tour.shutterhouse.ca/87hortonwalk?mls
- Property taxes
- $6,423.00 per year / $535.25 per month
- Basement
- Finished
- Year build
- 6-15
- Type
- Detached
- Bedrooms
- 4
- Bathrooms
- 4
- Parking spots
- 4.0 Total | 2.0 Garage
- Floor
- -
- Balcony
- -
- Pool
- None
- External material
- Brick
- Roof type
- -
- Lot frontage
- -
- Lot depth
- -
- Heating
- Forced Air
- Fire place(s)
- Y
- Ground
- Kitchen
- 15’10” x 13’10”
- Living
- 11’4” x 10’12”
- Dining
- 10’2” x 10’0”
- Family
- 13’8” x 12’12”
- 2nd
- Prim Bdrm
- 14’10” x 14’1”
- 2nd Br
- 13’3” x 10’12”
- 3rd Br
- 11’6” x 10’12”
- 4th Br
- 13’7” x 10’9”
- Laundry
- 5’10” x 5’7”
- Bsmt
- Media/Ent
- 15’2” x 13’3”
- Rec
- 28’2” x 8’9”
- Laundry
- 5’3” x 9’11”
Listing Brokerage
- MLS® Listing
- X9355414
- Brokerage
- REVEL REALTY INC.
Similar homes for sale
These homes have similar price range, details and proximity to 87 Horton









