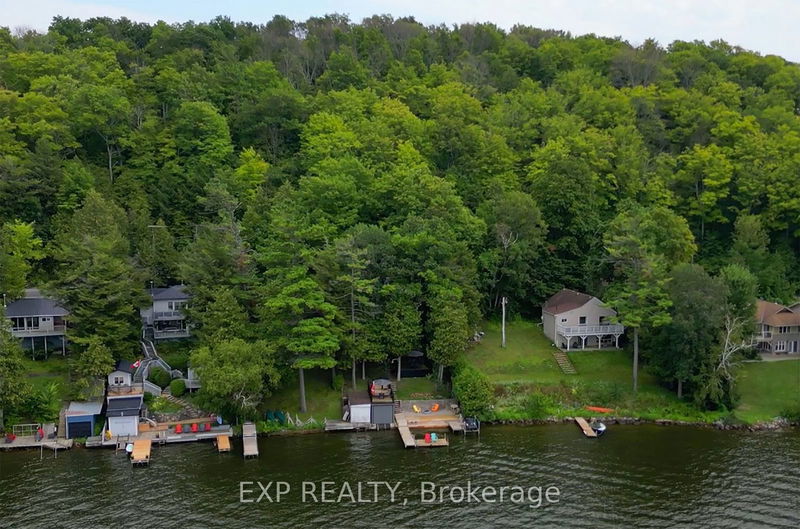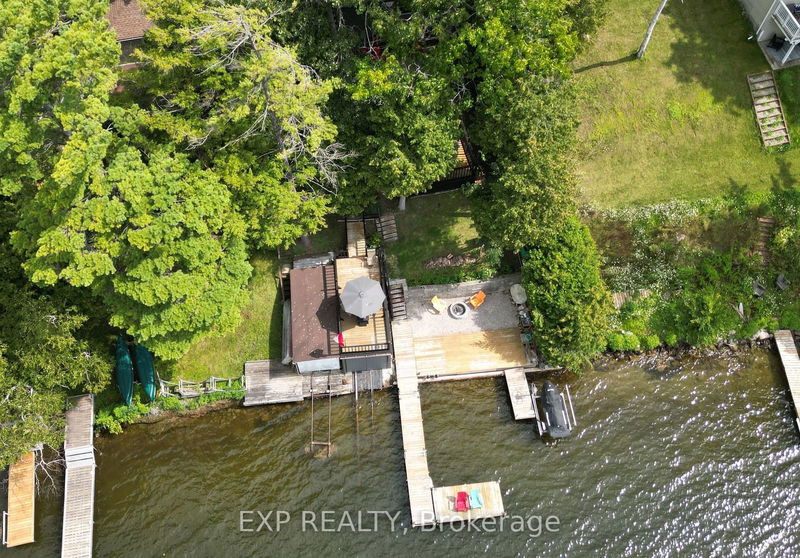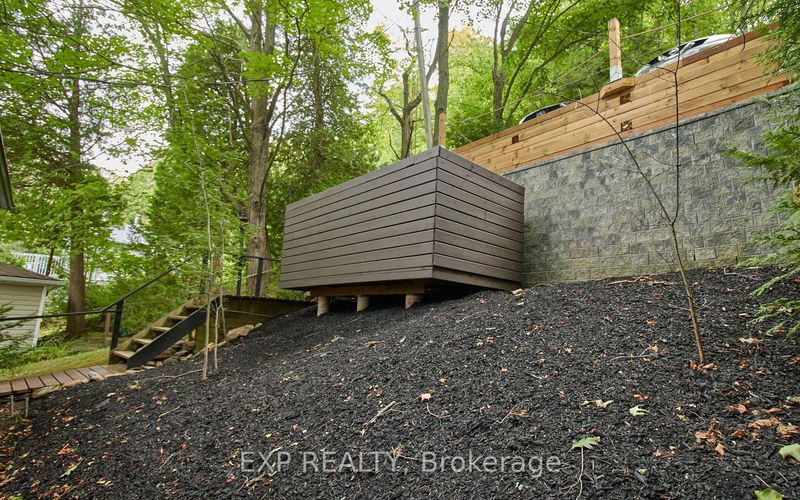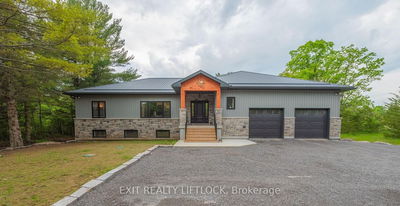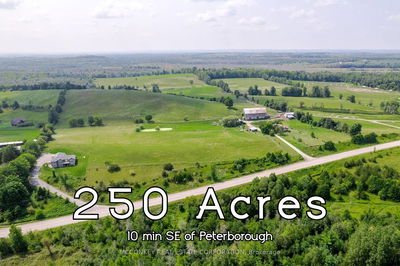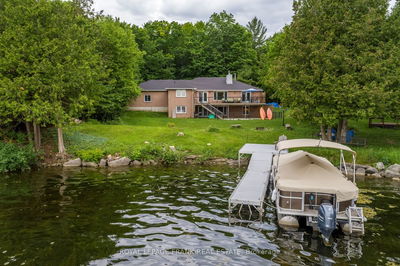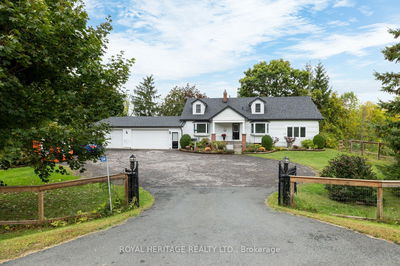25 - 1026 Merrill
Rural Alnwick/Haldimand | Alnwick/Haldimand
$650,000.00
Listed 20 days ago
- 3 bed
- 2 bath
- - sqft
- 4.0 parking
- Rural Resid
Instant Estimate
$627,792
-$22,208 compared to list price
Upper range
$737,167
Mid range
$627,792
Lower range
$518,418
Property history
- Now
- Listed on Sep 18, 2024
Listed for $650,000.00
20 days on market
- May 31, 2024
- 4 months ago
Terminated
Listed for $650,000.00 • 4 months on market
- Sep 11, 2023
- 1 year ago
Expired
Listed for $775,000.00 • 3 months on market
- Nov 24, 2021
- 3 years ago
Sold for $511,000.00
Listed for $499,900.00 • 13 days on market
- May 28, 2016
- 8 years ago
Sold for $210,000.00
Listed for $224,900.00 • 16 days on market
- Apr 4, 2016
- 9 years ago
Terminated
Listed for $229,900.00 • on market
- Oct 2, 2015
- 9 years ago
Expired
Listed for $229,900.00 • 3 months on market
- Apr 13, 2015
- 9 years ago
Expired
Listed for $235,000.00 • 6 months on market
Location & area
Schools nearby
Home Details
- Description
- Direct Waterfront Cottage On The Tranquil Waters Of Rice Lake With Short-Term Rental Licence! This Charming 3-Bedroom, 1.5-Bath 3 Seasons Cottage On A Private Road Offers The Perfect Blend Of Modern Comfort And Nature's Beauty, All Just A Short 2-Hr Drive From The Heart Of Toronto. $$$ Spent On Improvements Including: New Kitchen, 3pc Bathroom, Powder Room, Holding Tank W/ Enclosure, Foundation Columns, Water Pump, Water Heater, Flooring, Eavestrough & Downspouts w/ Leaf Guard & More! Turnkey & Ready to Enjoy With Outdoor + Indoor Furniture Included! Enjoy Beautiful Sunsets, Amazing Fishing, Boating & Swimming. Situated just minutes away from the charming Town of Hastings, you'll find all the conveniences you need within a stone's throw.
- Additional media
- https://show.tours/1026merrillrd25roseneath
- Property taxes
- $2,679.46 per year / $223.29 per month
- Basement
- None
- Year build
- -
- Type
- Rural Resid
- Bedrooms
- 3
- Bathrooms
- 2
- Parking spots
- 4.0 Total
- Floor
- -
- Balcony
- -
- Pool
- None
- External material
- Vinyl Siding
- Roof type
- -
- Lot frontage
- -
- Lot depth
- -
- Heating
- Baseboard
- Fire place(s)
- N
- Ground
- Kitchen
- 19’7” x 10’2”
- Dining
- 19’7” x 10’2”
- 2nd
- Living
- 18’4” x 11’4”
- Prim Bdrm
- 7’6” x 7’3”
- 2nd Br
- 7’7” x 7’3”
- 3rd Br
- 4’10” x 11’4”
Listing Brokerage
- MLS® Listing
- X9355536
- Brokerage
- EXP REALTY
Similar homes for sale
These homes have similar price range, details and proximity to 1026 Merrill
