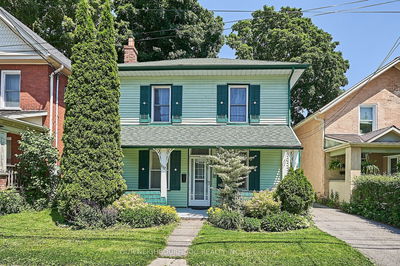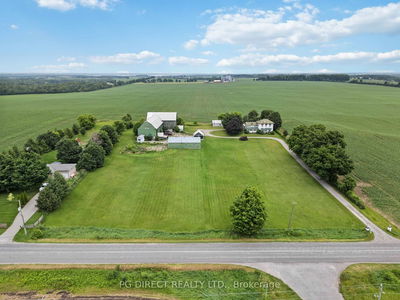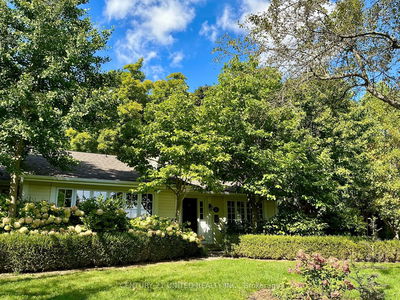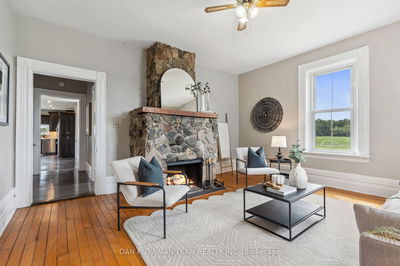77 Peel
Lindsay | Kawartha Lakes
$724,900.00
Listed 21 days ago
- 5 bed
- 5 bath
- - sqft
- 5.0 parking
- Detached
Instant Estimate
$699,806
-$25,094 compared to list price
Upper range
$812,031
Mid range
$699,806
Lower range
$587,581
Property history
- Now
- Listed on Sep 17, 2024
Listed for $724,900.00
21 days on market
- Sep 15, 2012
- 12 years ago
Sold for $248,000.00
Listed for $249,900.00 • 3 months on market
Location & area
Schools nearby
Home Details
- Description
- Located in Lindsay's Northward, this 5 + 1 bedroom, 5 bath, 2.5 storey home has so much to offer! With many renovations and upgrades, you are sure to find what you are looking for! The main floor offers 10 ft ceilings, a large family room with gas fireplace, large eat in kitchen with S.S. appliances, separate dining room, powder room and living room off of the kitchen with access to your large, private backyard. The main floor also houses a separate bachelor apartment with 3pc bath, its own kitchen, private driveway and entrance and has its own access to backyard. An ideal set up for additional income or in law suite. The apartment is heated with a wall unit heat pump with AC. The second floor offers 4 bedrooms and an updated 3pc bath. The third level offers additional finshed living space with an updated 4pc bath, perfect for a master suite! This home is spacious, comfortable and lends many possibilities! Walking distance to downtown, enjoy a quiet family neighborhood with a fantastic home on a large mature private lot.
- Additional media
- -
- Property taxes
- $4,205.65 per year / $350.47 per month
- Basement
- Full
- Basement
- Part Fin
- Year build
- -
- Type
- Detached
- Bedrooms
- 5
- Bathrooms
- 5
- Parking spots
- 5.0 Total | 1.0 Garage
- Floor
- -
- Balcony
- -
- Pool
- None
- External material
- Alum Siding
- Roof type
- -
- Lot frontage
- -
- Lot depth
- -
- Heating
- Radiant
- Fire place(s)
- Y
- Main
- Family
- 25’0” x 14’0”
- Dining
- 14’12” x 14’8”
- Kitchen
- 16’9” x 13’7”
- Living
- 12’3” x 12’9”
- Other
- 14’4” x 22’5”
- Foyer
- 7’10” x 14’8”
- Bsmt
- Laundry
- 12’6” x 15’8”
- Rec
- 19’6” x 12’8”
- 2nd
- Br
- 8’12” x 12’0”
- 2nd Br
- 8’5” x 6’7”
Listing Brokerage
- MLS® Listing
- X9355682
- Brokerage
- ROYAL LEPAGE FRANK REAL ESTATE
Similar homes for sale
These homes have similar price range, details and proximity to 77 Peel









