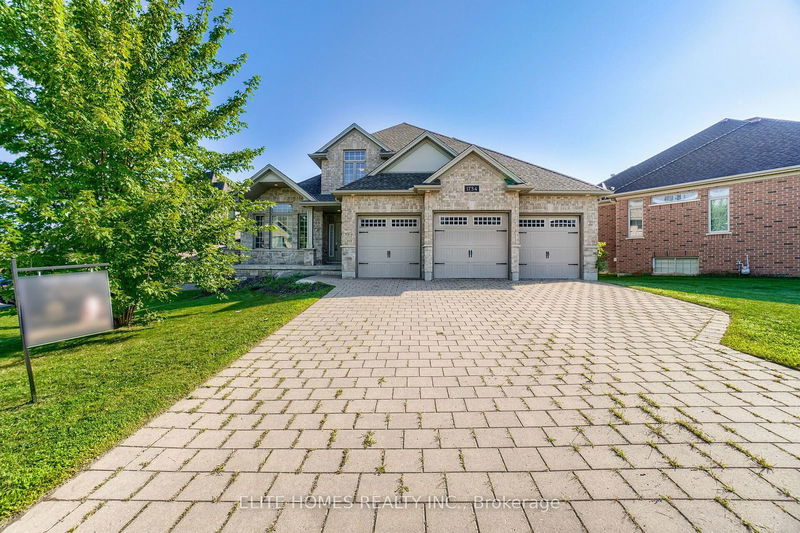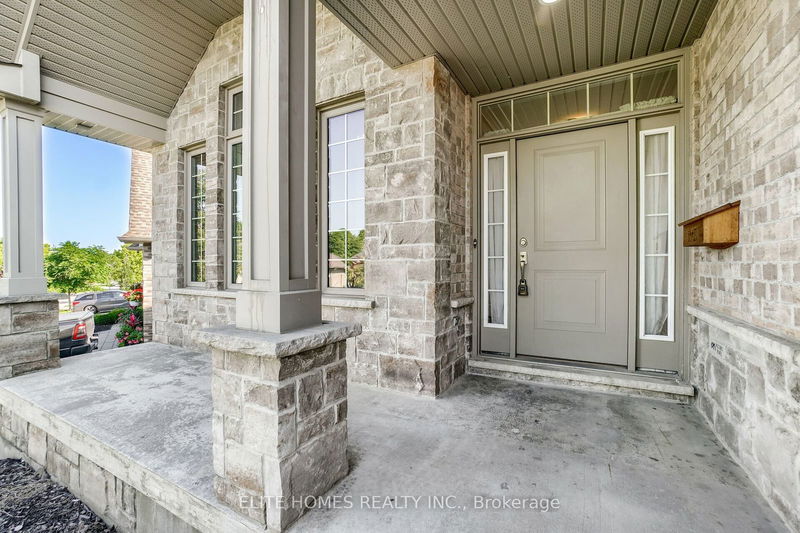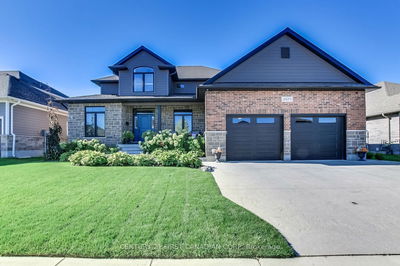1734 Tigerlily
South A | London
$1,399,000.00
Listed 20 days ago
- 4 bed
- 4 bath
- 2500-3000 sqft
- 8.0 parking
- Detached
Instant Estimate
$1,331,852
-$67,148 compared to list price
Upper range
$1,503,687
Mid range
$1,331,852
Lower range
$1,160,017
Property history
- Now
- Listed on Sep 18, 2024
Listed for $1,399,000.00
20 days on market
- Sep 17, 2023
- 1 year ago
Leased
Listed for $3,950.00 • 3 months on market
- Sep 17, 2023
- 1 year ago
Leased
Listed for $3,950.00 • 3 months on market
- Sep 14, 2022
- 2 years ago
Leased
Listed for $3,800.00 • 17 days on market
- Jun 10, 2022
- 2 years ago
Terminated
Listed for $4,200.00 • on market
- Dec 12, 2017
- 7 years ago
Leased
Listed for $2,950.00 • 3 months on market
- Jun 4, 2017
- 7 years ago
Terminated
Listed for $2,950.00 • on market
- Jun 18, 2009
- 15 years ago
Sold for $422,500.00
Listed for $429,900.00 • 4 months on market
- Aug 15, 2008
- 16 years ago
Terminated
Listed for $413,400.00 • on market
Location & area
Schools nearby
Home Details
- Description
- Welcome to your dream home! This house is situated in an exclusive neighborhood, renowned for its upscale living and picturesque surroundings. With four generously sized bedrooms and a finished basement with 5th bedroom and rec room, this property is designed to accommodate all your needs. Upon entry, you're welcomed into a grand foyer. A separate room that can be used as a formal living or an office. The open-concept living area offers space and light, thanks to large windows. The family room features a gas fireplace. The gourmet kitchen is a highlight, designed for both style and functionality. Built-in stainless steel appliances, granite countertop, offering ample space for meal preparation and casual dining. Custom cabinetry provides generous storage, and a walk-in pantry ensures plenty of space for essentials. The kitchen seamlessly connects to a formal dining area, perfect for hosting dinner parties. The master bedroom is featuring a walk-in closet and a bathroom with soaking tub, an enclosed shower, dual vanities. The three additional bedrooms are generously sized. Each bedroom has ample closet space, large windows. Laundry room at the main level. A direct access to a three car garage and driveway that accommodate at least four vehicles. Amble storage spaces. A must see house.
- Additional media
- https://unbranded.mediatours.ca/property/1734-tigerlily-road-london/
- Property taxes
- $7,338.00 per year / $611.50 per month
- Basement
- Finished
- Year build
- 6-15
- Type
- Detached
- Bedrooms
- 4 + 2
- Bathrooms
- 4
- Parking spots
- 8.0 Total | 3.0 Garage
- Floor
- -
- Balcony
- -
- Pool
- None
- External material
- Brick
- Roof type
- -
- Lot frontage
- -
- Lot depth
- -
- Heating
- Forced Air
- Fire place(s)
- Y
- Main
- Family
- 18’0” x 14’2”
- Living
- 11’5” x 11’8”
- Dining
- 13’5” x 10’11”
- Kitchen
- 10’11” x 12’11”
- Laundry
- 11’1” x 7’1”
- 2nd
- Prim Bdrm
- 15’5” x 14’0”
- 2nd Br
- 11’1” x 11’1”
- 3rd Br
- 10’11” x 10’2”
- 4th Br
- 9’10” x 7’3”
- Bsmt
- 5th Br
- 13’7” x 9’10”
- Rec
- 1738’10” x 11’6”
Listing Brokerage
- MLS® Listing
- X9355924
- Brokerage
- ELITE HOMES REALTY INC.
Similar homes for sale
These homes have similar price range, details and proximity to 1734 Tigerlily









