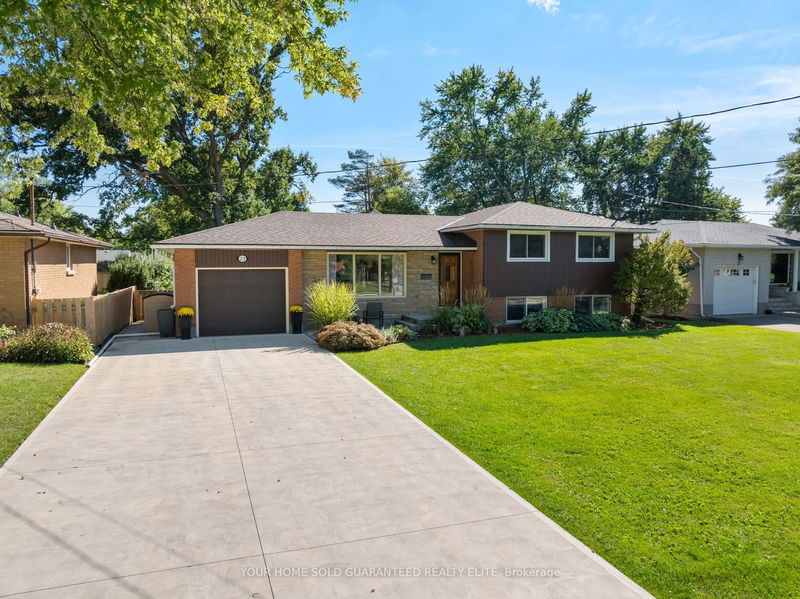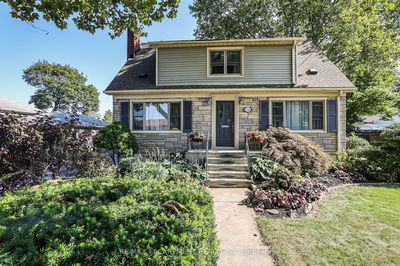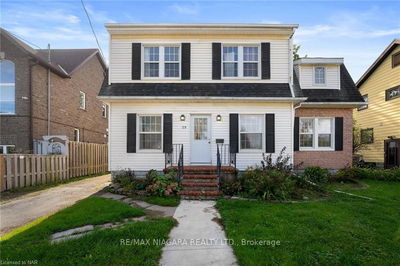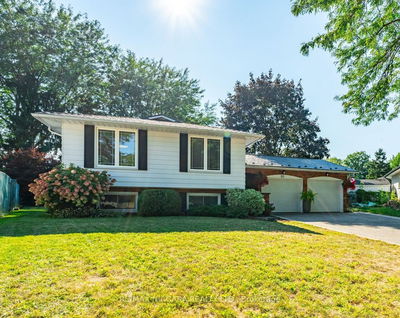23 Walts
| Welland
$649,900.00
Listed 20 days ago
- 3 bed
- 2 bath
- 1500-2000 sqft
- 7.0 parking
- Detached
Instant Estimate
$639,089
-$10,811 compared to list price
Upper range
$716,460
Mid range
$639,089
Lower range
$561,719
Property history
- Sep 18, 2024
- 20 days ago
Sold Conditionally with Escalation Clause
Listed for $649,900.00 • on market
- Sep 13, 2024
- 25 days ago
Terminated
Listed for $574,900.00 • 5 days on market
Location & area
Schools nearby
Home Details
- Description
- AMAZING NORTH-END WELLAND HOME WITH HUGE ADDITION! Welcome to 23 Walts Street, where opportunity and versatility meet. This 3-level side split is more than just a home, its a lifestyle upgrade. The expansive rear addition, with its private entrance and climate control, opens up endless possibilities. Whether you dream of running a home-based business, creating a serene yoga studio, or simply enjoying a sun-soaked additional living space, this property adapts to your needs. Nestled on a stunning lot with nearly 70 feet of frontage and 130 feet of depth, youll have the space to entertain, garden, or let kids and pets roam freely. Situated on a picturesque, tree-lined street in the Prince Charles neighbourhood, the peaceful surroundings offer a sense of privacy while still being close to everything you need. The newly installed double-wide concrete driveway and attached garage mean hassle-free parking for multiple vehicles, and with easy access to Wellands north end amenities, youll enjoy convenience without compromise. This is a home that offers the flexibility to grow with your lifestyle. Make 23 Walts Street yours and unlock its full potential!
- Additional media
- https://unbranded.youriguide.com/23_walts_st_welland_on/
- Property taxes
- $4,059.11 per year / $338.26 per month
- Basement
- Full
- Basement
- Part Fin
- Year build
- 51-99
- Type
- Detached
- Bedrooms
- 3
- Bathrooms
- 2
- Parking spots
- 7.0 Total | 1.0 Garage
- Floor
- -
- Balcony
- -
- Pool
- None
- External material
- Brick
- Roof type
- -
- Lot frontage
- -
- Lot depth
- -
- Heating
- Forced Air
- Fire place(s)
- Y
- Main
- Kitchen
- 9’10” x 9’8”
- Dining
- 14’4” x 8’10”
- Family
- 19’2” x 19’2”
- Mudroom
- 7’9” x 6’7”
- Living
- 16’9” x 11’7”
- 2nd
- Prim Bdrm
- 14’1” x 10’1”
- 2nd Br
- 11’4” x 10’2”
- 3rd Br
- 14’1” x 10’1”
- Bathroom
- 8’4” x 8’3”
- Lower
- Rec
- 19’5” x 13’5”
- Bathroom
- 4’8” x 3’11”
- Laundry
- 13’11” x 10’5”
Listing Brokerage
- MLS® Listing
- X9355944
- Brokerage
- YOUR HOME SOLD GUARANTEED REALTY ELITE
Similar homes for sale
These homes have similar price range, details and proximity to 23 Walts









